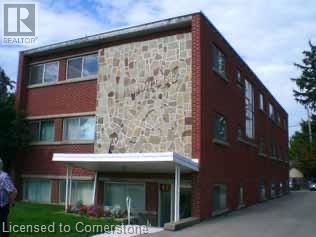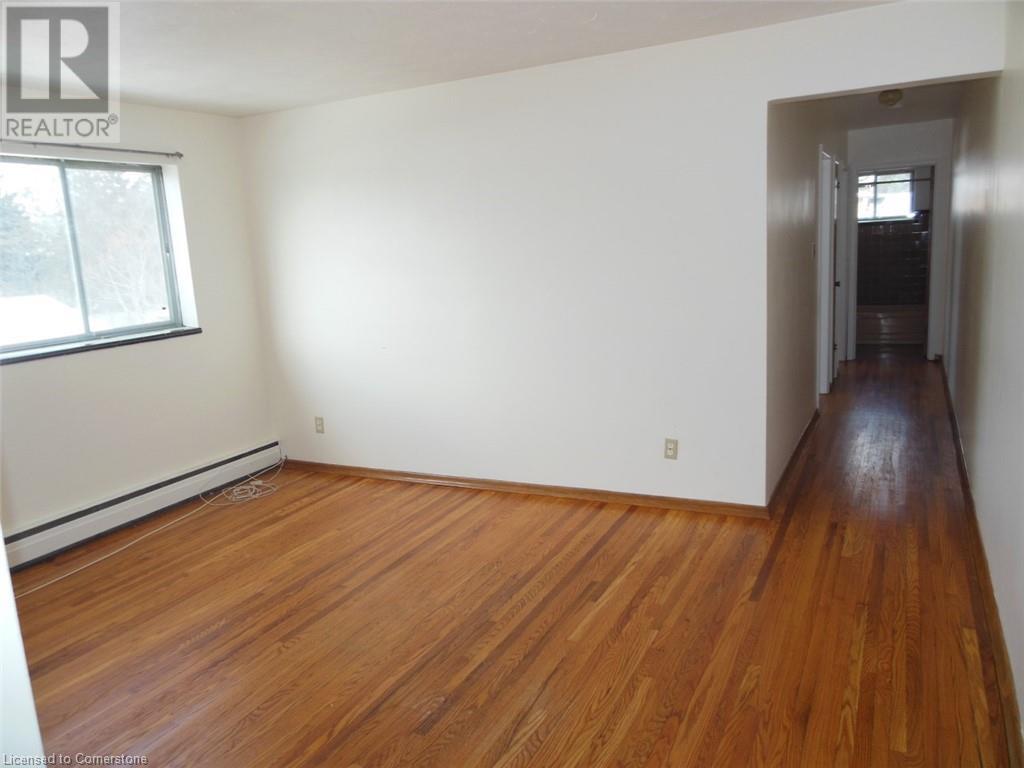2 Bedroom
1 Bathroom
760 sqft
None
Hot Water Radiator Heat
$1,800 Monthly
Heat, Water
Spacious 2 Bedroom, 1 Bathroom apartment located on the 2nd floor - Heat and Water Included. The apartment has hardwood floors and been freshly painted throughout. Features an eat-in kitchen and a cozy living room. Included is 1 parking spot, which is perfect for those who have a vehicle. The building is conveniently located close to main roads, shopping centers, schools, and parks, making it easy for you to get to where you need to go. Additionally, there is laundry in the basement, which means you don't have to go far to get your laundry done. This apartment is perfect for a small family or anyone who is looking for a comfortable place to call home. Please note - there is no elevator. The building has 9 units in total (id:34792)
Property Details
|
MLS® Number
|
40652577 |
|
Property Type
|
Single Family |
|
Amenities Near By
|
Park, Place Of Worship, Playground, Public Transit, Schools, Shopping |
|
Community Features
|
School Bus |
|
Features
|
Laundry- Coin Operated, No Pet Home |
|
Parking Space Total
|
1 |
Building
|
Bathroom Total
|
1 |
|
Bedrooms Above Ground
|
2 |
|
Bedrooms Total
|
2 |
|
Appliances
|
Refrigerator, Stove |
|
Basement Type
|
None |
|
Construction Style Attachment
|
Attached |
|
Cooling Type
|
None |
|
Exterior Finish
|
Brick |
|
Heating Type
|
Hot Water Radiator Heat |
|
Stories Total
|
1 |
|
Size Interior
|
760 Sqft |
|
Type
|
Apartment |
|
Utility Water
|
Municipal Water |
Land
|
Acreage
|
No |
|
Land Amenities
|
Park, Place Of Worship, Playground, Public Transit, Schools, Shopping |
|
Sewer
|
Municipal Sewage System |
|
Size Frontage
|
63 Ft |
|
Size Total Text
|
Unknown |
|
Zoning Description
|
Rm3 |
Rooms
| Level |
Type |
Length |
Width |
Dimensions |
|
Second Level |
Living Room |
|
|
14'11'' x 12'4'' |
|
Second Level |
Eat In Kitchen |
|
|
Measurements not available |
|
Second Level |
4pc Bathroom |
|
|
Measurements not available |
|
Second Level |
Bedroom |
|
|
10'12'' x 9'2'' |
|
Second Level |
Bedroom |
|
|
10'12'' x 10'9'' |
https://www.realtor.ca/real-estate/27476426/42-hilltop-drive-unit-5-cambridge










