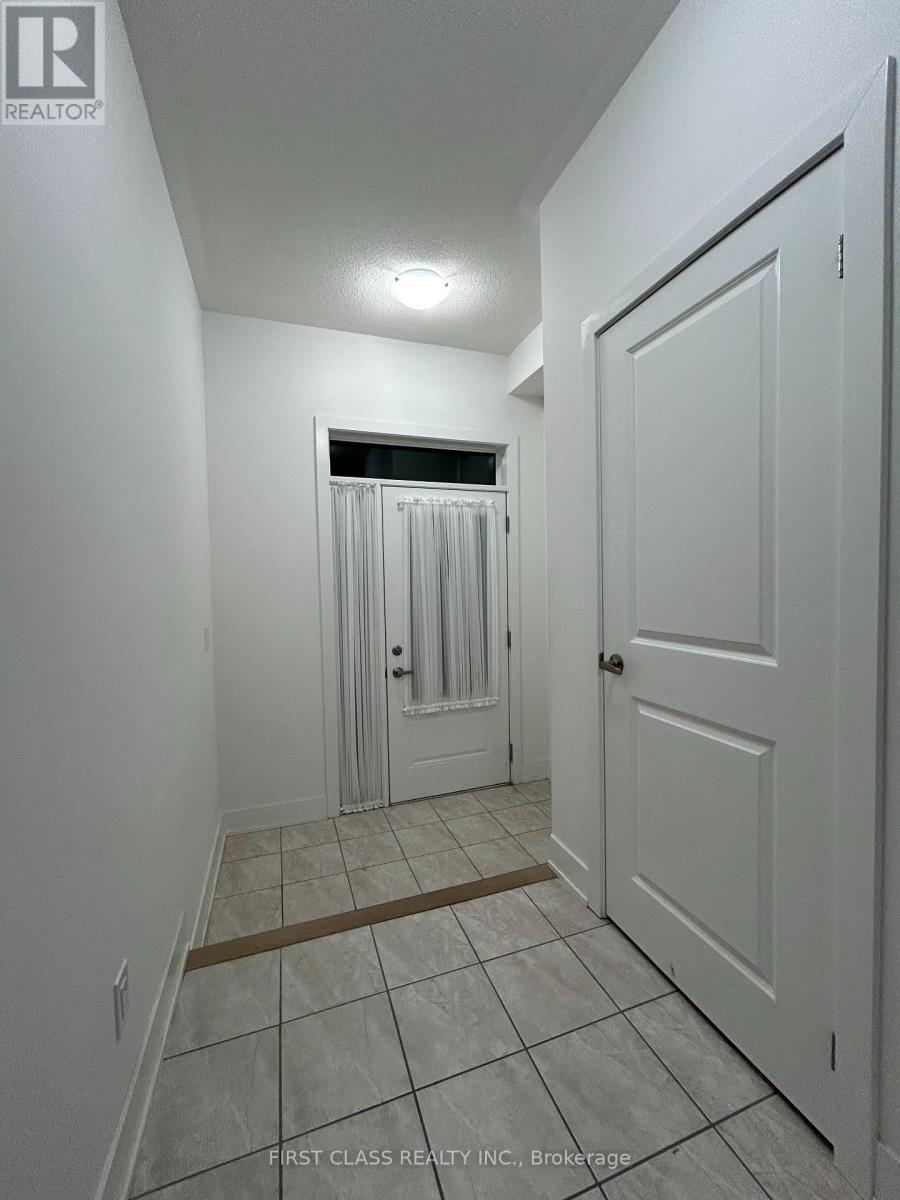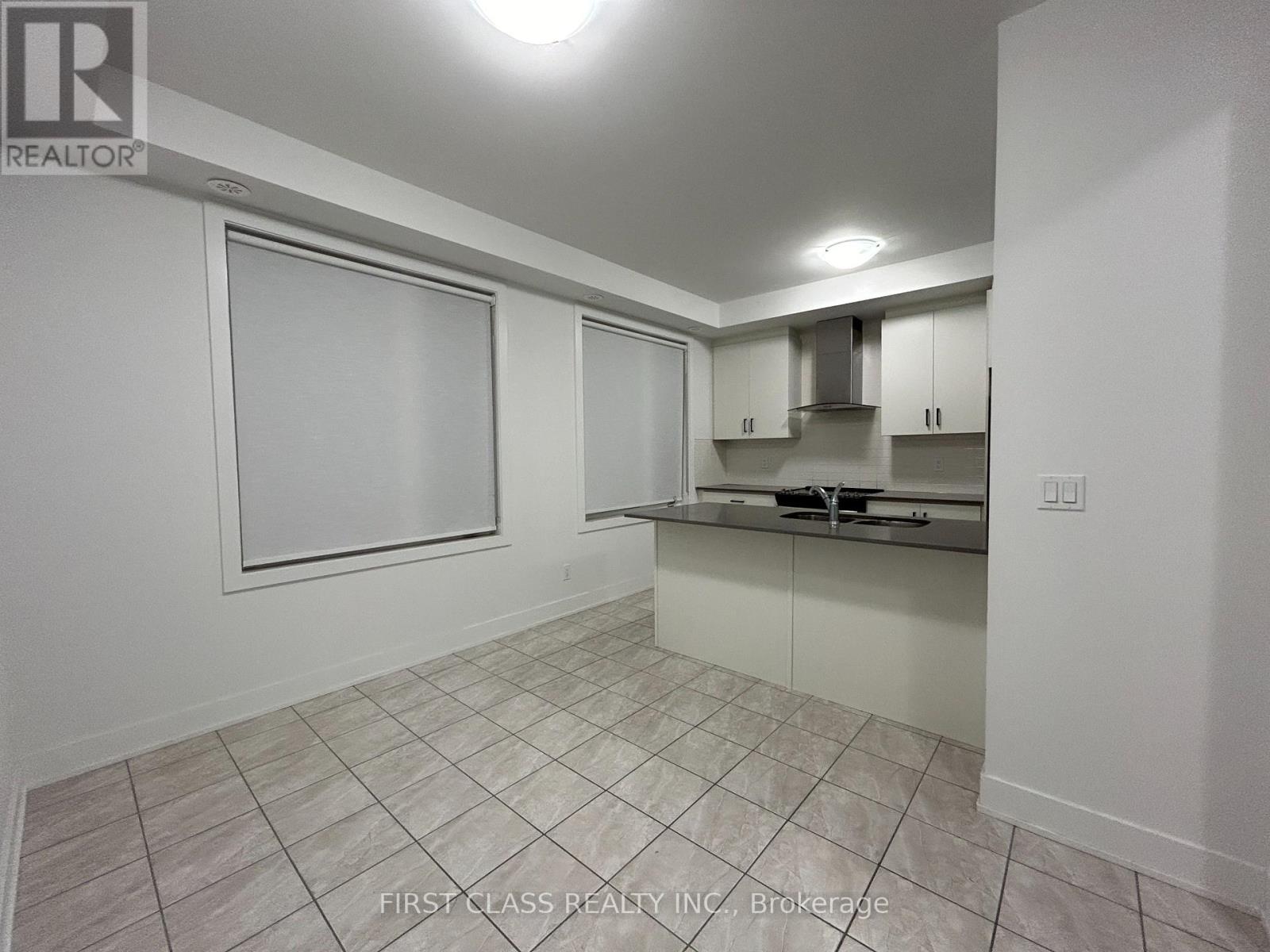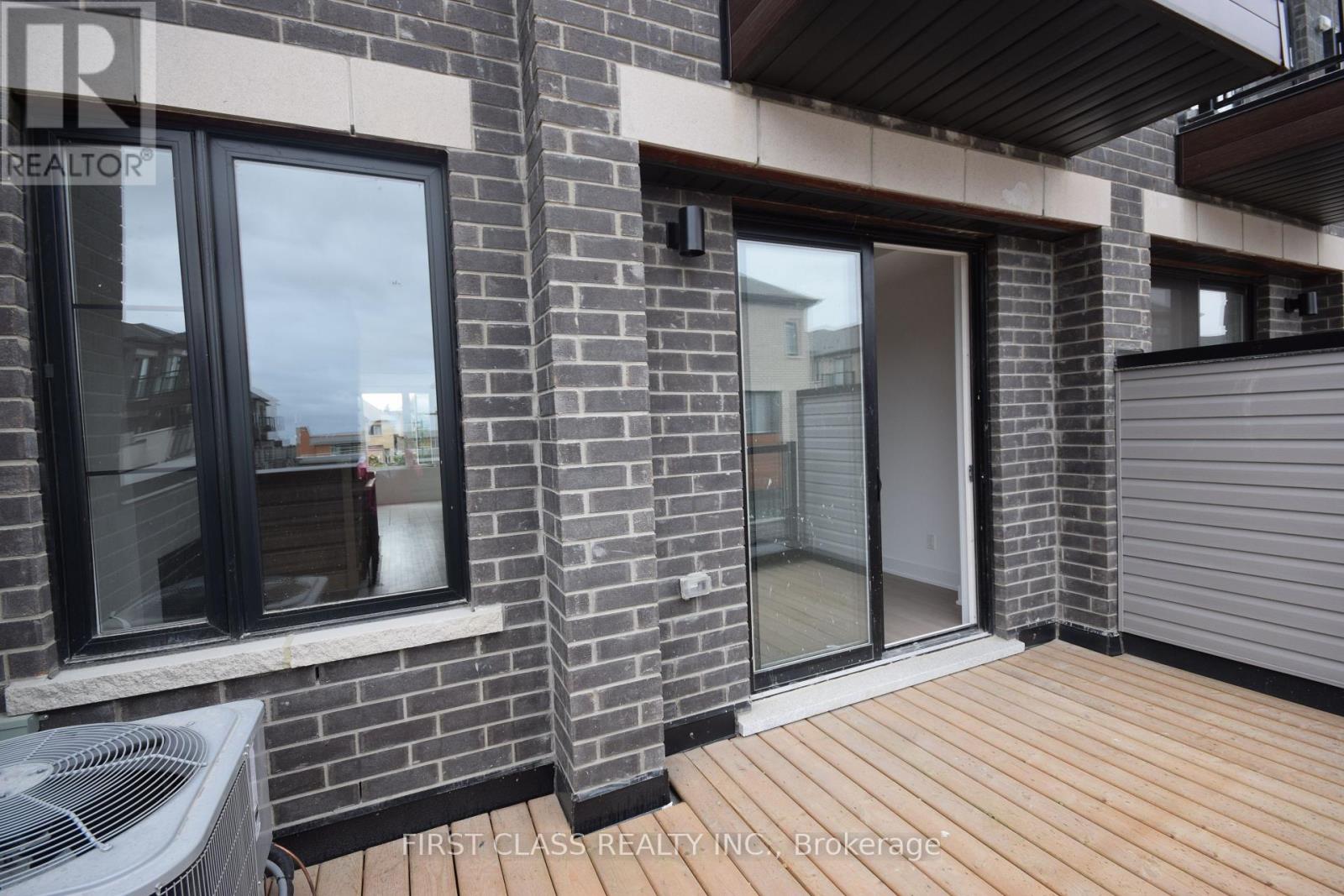4 Bedroom
4 Bathroom
Fireplace
Central Air Conditioning
Forced Air
$3,800 Monthly
Only One Year Old Luxury Modern Townhouse Located In The High Demand Wismer Community ( At 16th & Mccowan )! 3 Stories, 2 Balconies,9 Ft Ceilings, Open-Concept Layout, Approximately 2000 Sf Of Spacious Living Area And Bedrooms. Perfectly Laid Out With 4 Bedrooms ( OneBedroom W/ 3 Pieces Ensuite Located On Ground Floor) And 3 Full Bathrooms. Spacious Kitchen With Large Cabinet, Under-Mount Sink & StoneCounter Top. Brand New Stainless Steel Appliances. It's The Perfect Place To Call Home. Conveniently Located Near The Markville Mall, Mount Joy GoStation, Highways, Parks, No Frills And Restaurants. Walking Distance to Fred Varley Public School (8.2); 5-min drive to Bur Oak Secondary (8.4) -Making Your Life Easy And Stress-Free. Book A Viewing Today And Get Ready To Live In Style And Comfort! (id:34792)
Property Details
|
MLS® Number
|
N9768491 |
|
Property Type
|
Single Family |
|
Community Name
|
Wismer |
|
Parking Space Total
|
2 |
Building
|
Bathroom Total
|
4 |
|
Bedrooms Above Ground
|
4 |
|
Bedrooms Total
|
4 |
|
Appliances
|
Dishwasher, Dryer, Hood Fan, Refrigerator, Stove, Washer, Window Coverings |
|
Basement Development
|
Unfinished |
|
Basement Type
|
N/a (unfinished) |
|
Construction Style Attachment
|
Attached |
|
Cooling Type
|
Central Air Conditioning |
|
Exterior Finish
|
Brick, Stone |
|
Fireplace Present
|
Yes |
|
Flooring Type
|
Hardwood, Ceramic |
|
Foundation Type
|
Unknown |
|
Half Bath Total
|
1 |
|
Heating Fuel
|
Natural Gas |
|
Heating Type
|
Forced Air |
|
Stories Total
|
3 |
|
Type
|
Row / Townhouse |
Parking
Land
|
Acreage
|
No |
|
Sewer
|
Sanitary Sewer |
Rooms
| Level |
Type |
Length |
Width |
Dimensions |
|
Main Level |
Living Room |
6.3 m |
5.23 m |
6.3 m x 5.23 m |
|
Main Level |
Dining Room |
6.3 m |
5.23 m |
6.3 m x 5.23 m |
|
Main Level |
Kitchen |
3.56 m |
2.44 m |
3.56 m x 2.44 m |
|
Main Level |
Eating Area |
3.51 m |
2.8 m |
3.51 m x 2.8 m |
|
Upper Level |
Bedroom |
4.57 m |
3.05 m |
4.57 m x 3.05 m |
|
Upper Level |
Bedroom 2 |
2.54 m |
3.3 m |
2.54 m x 3.3 m |
|
Upper Level |
Bedroom 3 |
2.74 m |
2.49 m |
2.74 m x 2.49 m |
|
Ground Level |
Bedroom 4 |
2.74 m |
3.2 m |
2.74 m x 3.2 m |
https://www.realtor.ca/real-estate/27595692/42-carole-bell-way-markham-wismer-wismer




































