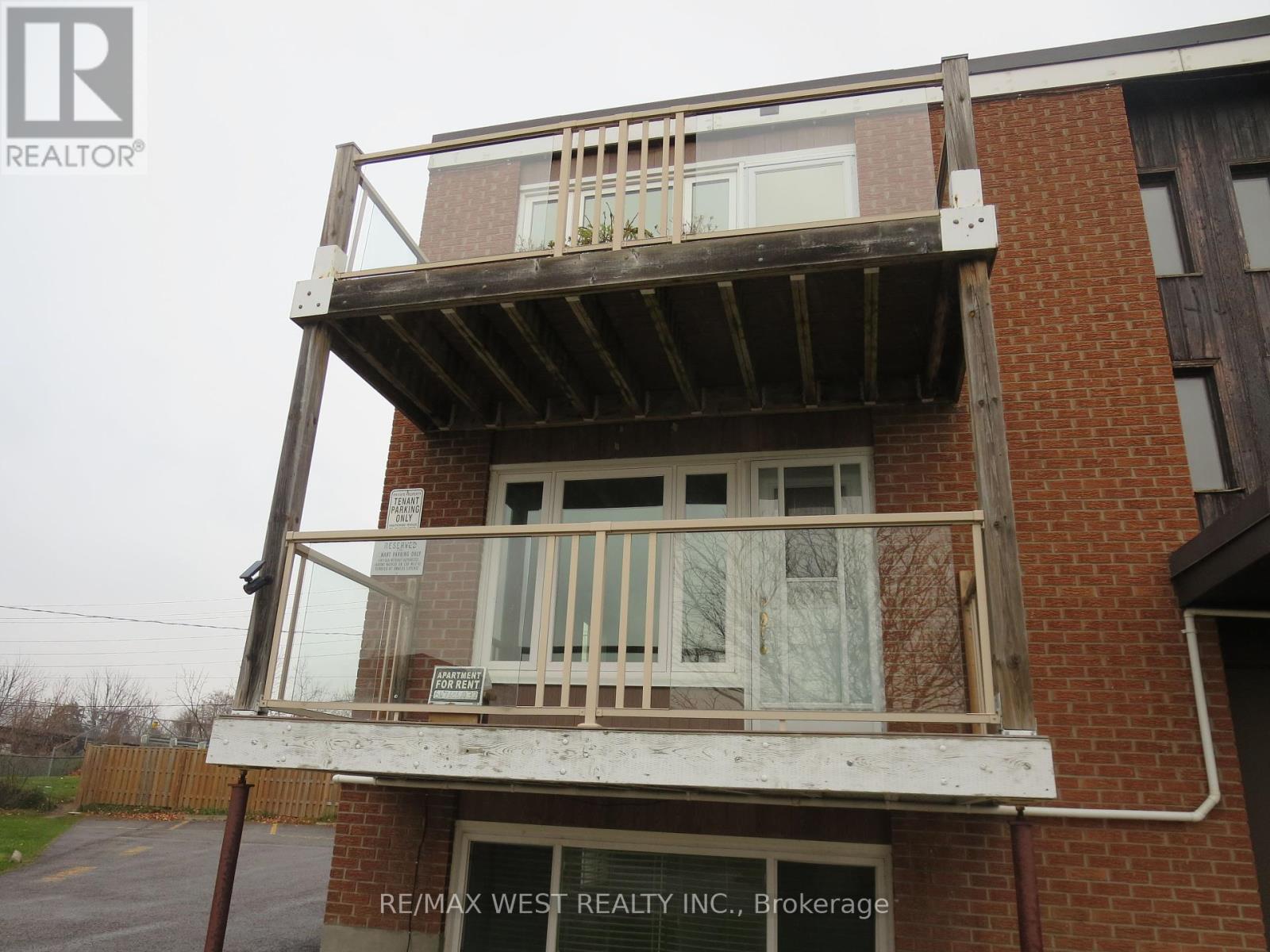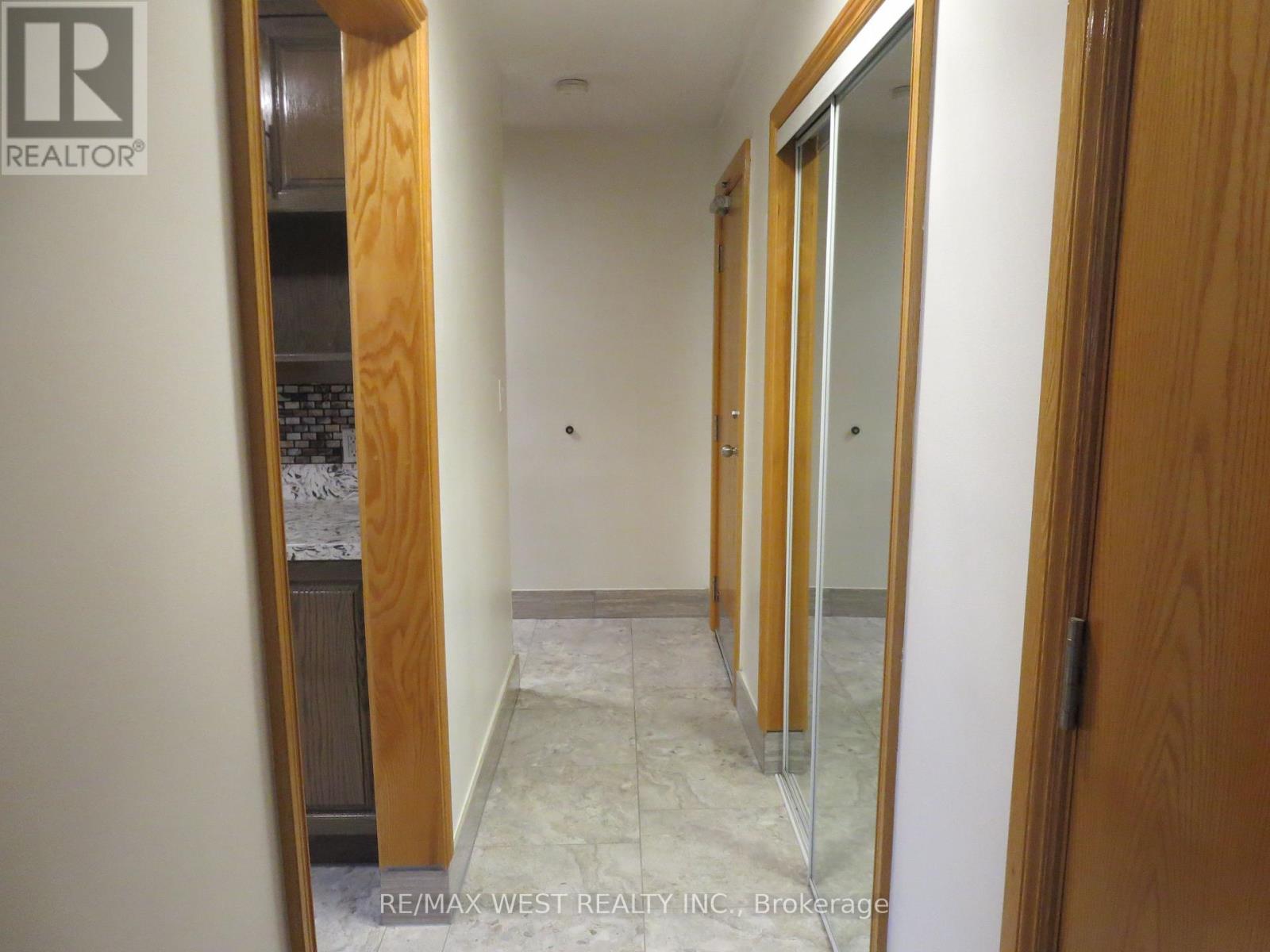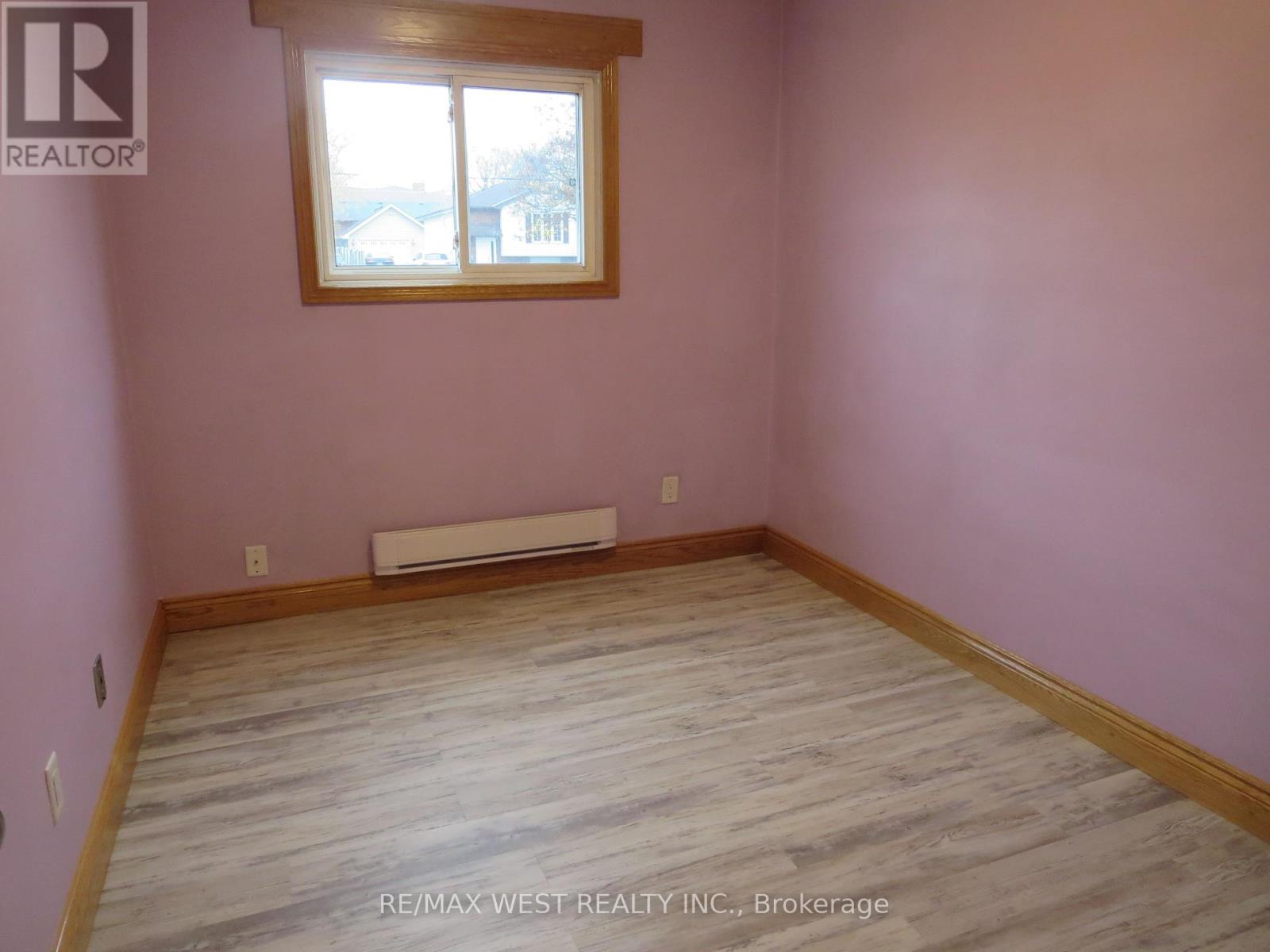2 Bedroom
1 Bathroom
Baseboard Heaters
$2,300 Monthly
You can easily make this your home!!!This sunlit, Neat, Clean & Very Spacious unit in a six plexin Oshawa's established community offers 2 bedrooms with hardwood flooring in the bathroom, kitchen, and hallway. The open concept layout and included light fixtures enhance the living space, and the property backs on to a serene green space. Large windows allows ample natural light. Perfect for a family, it is conveniently located just minutes away from schools, the 401, and all essential amenities. Please note, the building is not equipped for handicap. Coin Laundry available in the basement for the convenience of the tenants. **** EXTRAS **** Includes Fridge, Stove, and Hood Range. Utilities- electricity is the responsibility of the tenant. No smoking indoors & no pets due to allergies. No window AC is allowed. (id:34792)
Property Details
|
MLS® Number
|
E11823883 |
|
Property Type
|
Multi-family |
|
Community Name
|
Donevan |
|
Amenities Near By
|
Hospital, Schools |
|
Community Features
|
Community Centre |
|
Features
|
Laundry- Coin Operated |
Building
|
Bathroom Total
|
1 |
|
Bedrooms Above Ground
|
2 |
|
Bedrooms Total
|
2 |
|
Exterior Finish
|
Brick |
|
Heating Fuel
|
Electric |
|
Heating Type
|
Baseboard Heaters |
|
Type
|
Other |
|
Utility Water
|
Municipal Water |
Land
|
Acreage
|
No |
|
Land Amenities
|
Hospital, Schools |
|
Sewer
|
Sanitary Sewer |
|
Size Frontage
|
79 Ft ,8 In |
|
Size Irregular
|
79.74 Ft |
|
Size Total Text
|
79.74 Ft|under 1/2 Acre |
Rooms
| Level |
Type |
Length |
Width |
Dimensions |
Utilities
|
Cable
|
Available |
|
Sewer
|
Available |
https://www.realtor.ca/real-estate/27702252/42-429-austen-crescent-oshawa-donevan-donevan




















