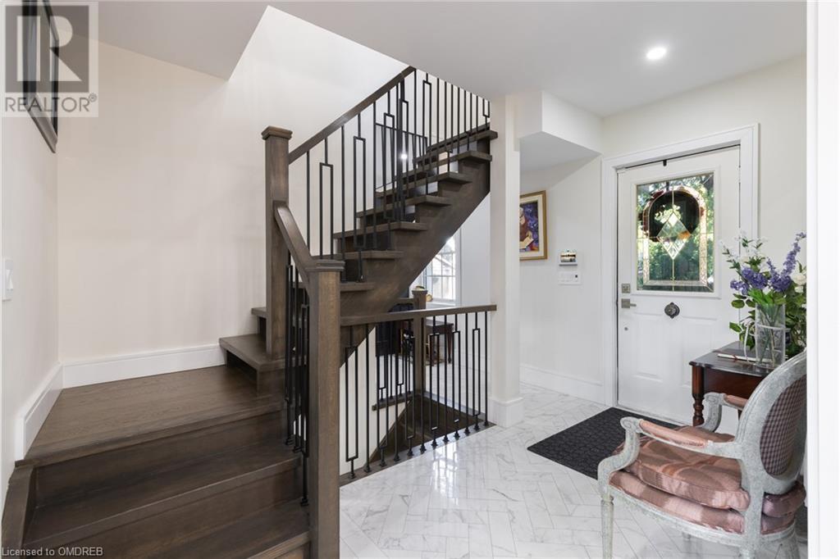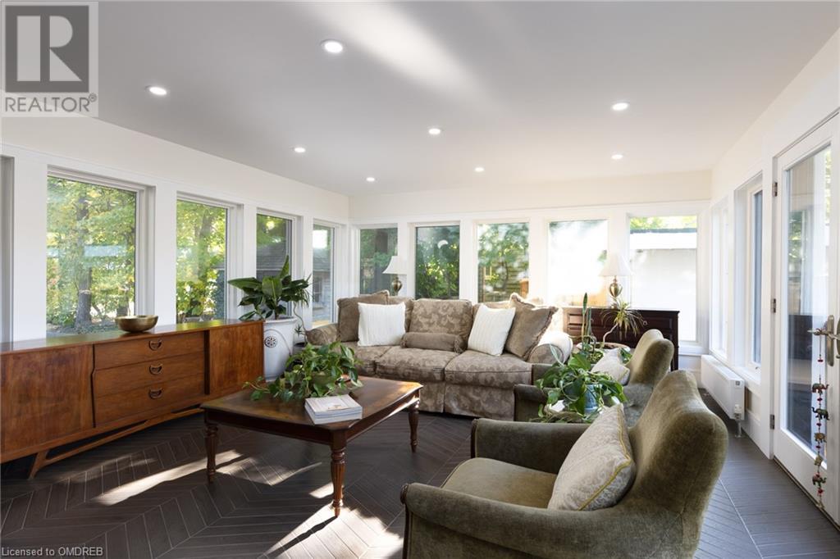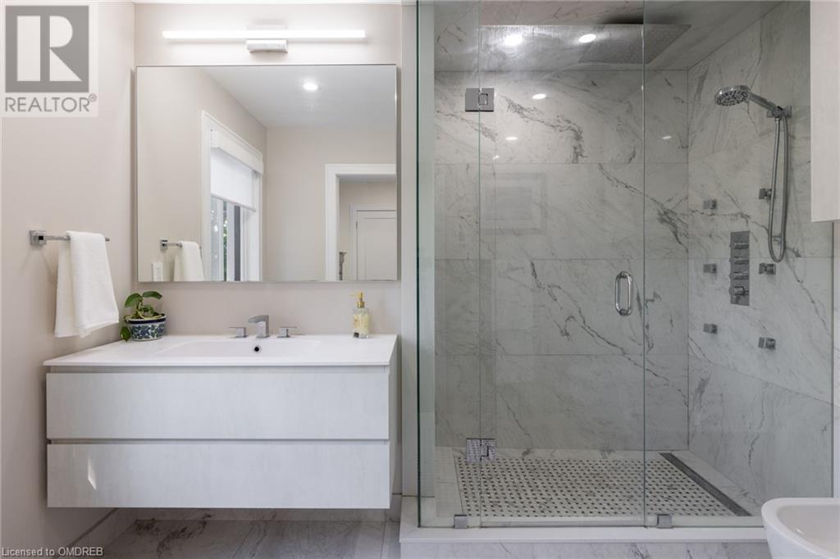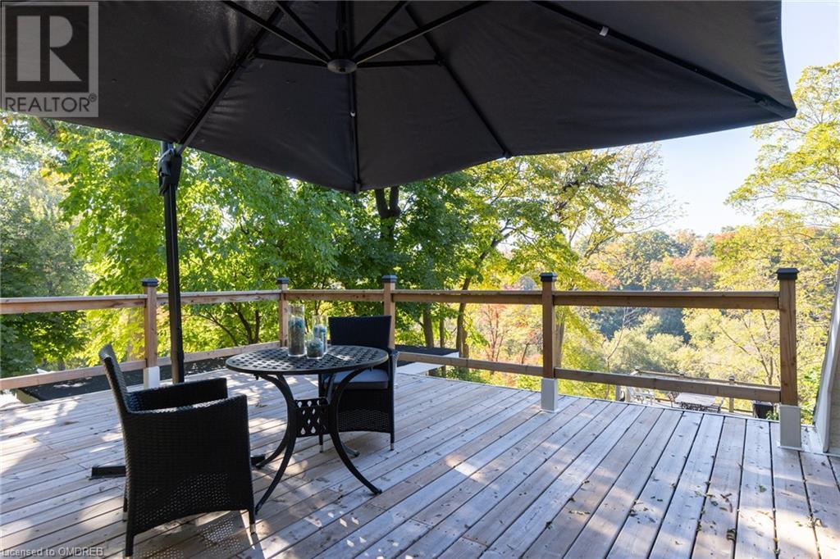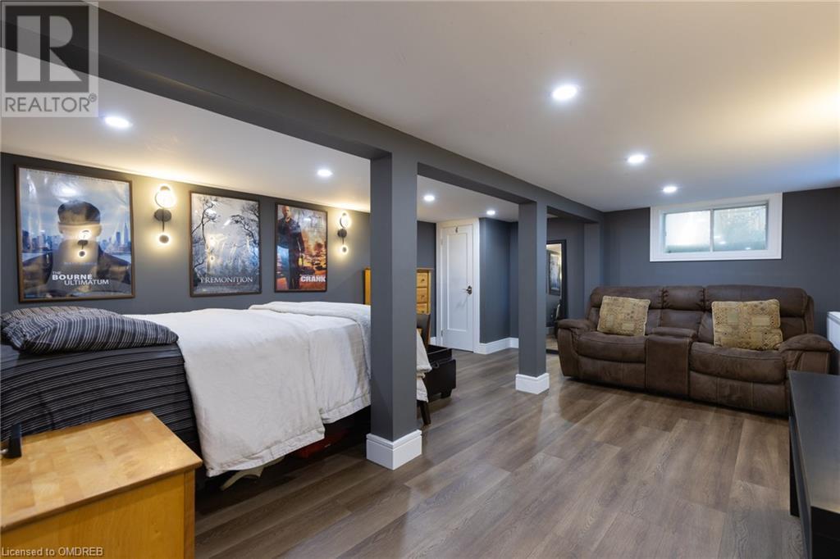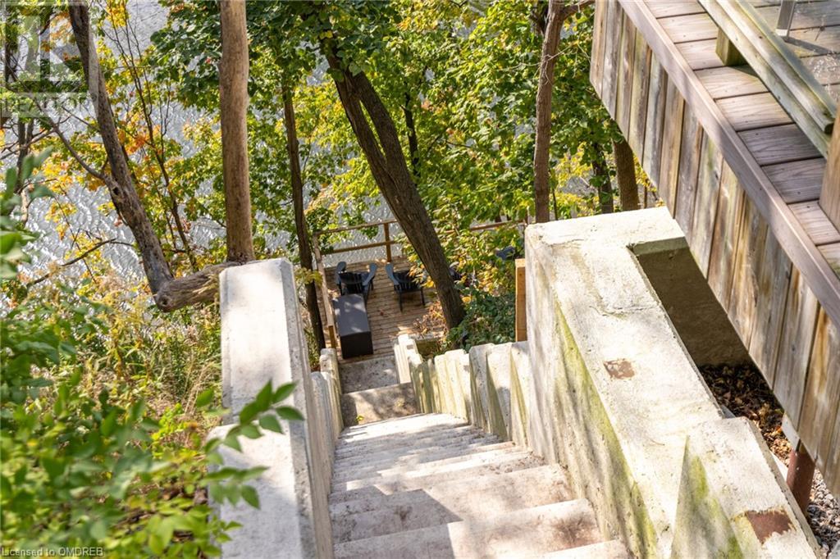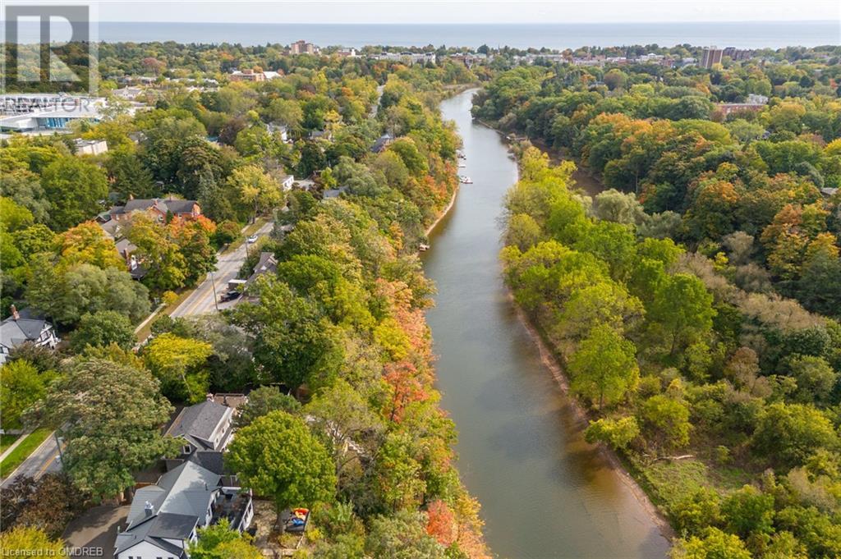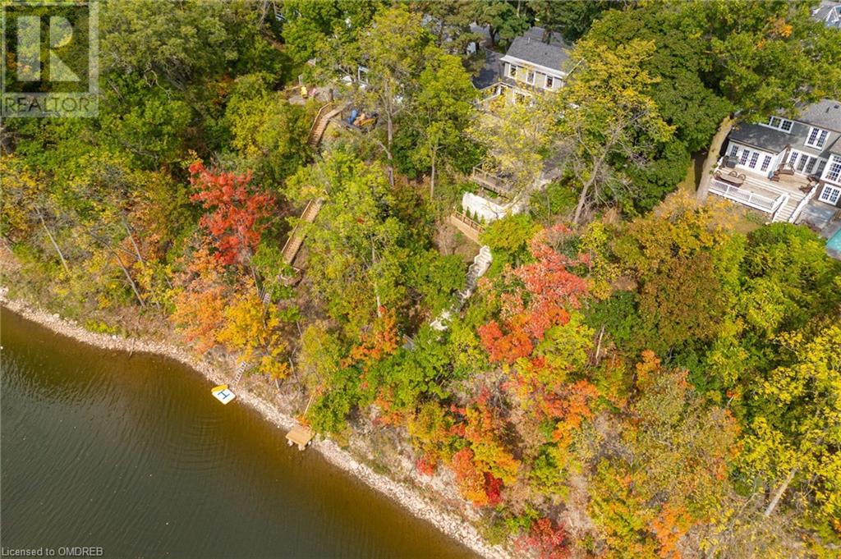4 Bedroom
4 Bathroom
3679 sqft
2 Level
Fireplace
Ductless
In Floor Heating, Hot Water Radiator Heat, Radiant Heat
Waterfront
$3,899,900
Mile high luxury & vista views on the river. Welcome to 416 Trafalgar Rd! A charming, renovated character home backing onto 16 Mile Creek with riparian rights in desirable Old Oakville. This 4 bed, 3.5 bath residence offers over 3,650 sq.ft. of thoughtfully designed living space. The MF features a spacious sunroom w/ heated porcelain flrs & access to the backyard. Pella windows & patio doors allow the sun to fill the room w/ an abundance of natural light. A LRG formal dining room features a fireplace w/ porcelain mantel, crown moulding & hardwood flrs–perfect for entertaining. The parlour at the rear of the home w/ a LRG bay window captures the panoramic landscape. At the heart of the home is the modern, gourmet Scavolini KIT w/ built-in Gaggenau main APP, multi-purpose Panasonic M/W, Quartz countertops, peninsula seating, hardwood flrs w/ heated porcelain inlay, auto-rise exhaust, pot filler, glass rinser & a bright breakfast area. Subtle textured cabinetry, vaulted ceilings, exposed beams, w/o & wall to wall oversized windows w/ breathtaking views are what take this KIT to the next level–Truly amazing! A 2PC bath w/ porcelain floor & wall completes this level. The 2nd flr boasts the primary suite, offering a LUX 4-PC ensuite with heated floors & towel warmer, tray ceiling, custom built-ins, hardwood flrs, closets & a w/o onto the LRG rooftop deck. An add’t bed with 3PC ensuite concludes this level. The fully finished basement includes 2 add’t beds, a den, a 3PC bath w/ heated towel warmer, 5 PER cedar sauna & a w/u. The backyard escape features a 16’ x 35’ inground Marbelite pool, rough stuccoed structure for a cabana/storage room, look-out deck w/ lighting & glass railings for al fresco dining, concrete staircase leading to a 2nd deck & a dock. Walking distance to downtown Oakville & Lake Ontario…this home is close to the GO Train, HWYS, shops, restaurants, trails & top-rated schools. 416 Trafalgar Rd–A unique & RARE opportunity on 16 Mile Creek. (id:34792)
Property Details
|
MLS® Number
|
40666878 |
|
Property Type
|
Single Family |
|
Amenities Near By
|
Park, Place Of Worship, Public Transit, Schools, Shopping |
|
Features
|
Conservation/green Belt, Paved Driveway |
|
Parking Space Total
|
6 |
|
View Type
|
View Of Water |
|
Water Front Name
|
Sixteen Mile Creek |
|
Water Front Type
|
Waterfront |
Building
|
Bathroom Total
|
4 |
|
Bedrooms Above Ground
|
2 |
|
Bedrooms Below Ground
|
2 |
|
Bedrooms Total
|
4 |
|
Appliances
|
Central Vacuum - Roughed In, Dishwasher, Oven - Built-in, Refrigerator, Sauna, Stove, Microwave Built-in |
|
Architectural Style
|
2 Level |
|
Basement Development
|
Finished |
|
Basement Type
|
Full (finished) |
|
Constructed Date
|
1932 |
|
Construction Style Attachment
|
Detached |
|
Cooling Type
|
Ductless |
|
Exterior Finish
|
Stucco |
|
Fireplace Present
|
Yes |
|
Fireplace Total
|
1 |
|
Fireplace Type
|
Roughed In |
|
Foundation Type
|
Block |
|
Half Bath Total
|
1 |
|
Heating Type
|
In Floor Heating, Hot Water Radiator Heat, Radiant Heat |
|
Stories Total
|
2 |
|
Size Interior
|
3679 Sqft |
|
Type
|
House |
|
Utility Water
|
Municipal Water |
Land
|
Access Type
|
Road Access |
|
Acreage
|
No |
|
Fence Type
|
Partially Fenced |
|
Land Amenities
|
Park, Place Of Worship, Public Transit, Schools, Shopping |
|
Sewer
|
Municipal Sewage System |
|
Size Depth
|
164 Ft |
|
Size Frontage
|
90 Ft |
|
Size Total Text
|
Under 1/2 Acre |
|
Surface Water
|
Creeks |
|
Zoning Description
|
Rl4-0 |
Rooms
| Level |
Type |
Length |
Width |
Dimensions |
|
Second Level |
Full Bathroom |
|
|
9'3'' x 8'1'' |
|
Second Level |
Bedroom |
|
|
14'6'' x 8'6'' |
|
Second Level |
Full Bathroom |
|
|
9'10'' x 8'7'' |
|
Second Level |
Primary Bedroom |
|
|
23'1'' x 13'2'' |
|
Lower Level |
Den |
|
|
18'2'' x 10'1'' |
|
Lower Level |
Laundry Room |
|
|
10'9'' x 8'5'' |
|
Lower Level |
Bedroom |
|
|
18'7'' x 14'3'' |
|
Lower Level |
Bedroom |
|
|
16'0'' x 10'10'' |
|
Lower Level |
3pc Bathroom |
|
|
8'10'' x 7'0'' |
|
Lower Level |
Games Room |
|
|
14'1'' x 9'1'' |
|
Main Level |
Breakfast |
|
|
16'0'' x 9'3'' |
|
Main Level |
Kitchen |
|
|
15'2'' x 11'3'' |
|
Main Level |
Dining Room |
|
|
13'1'' x 12'4'' |
|
Main Level |
Family Room |
|
|
19'3'' x 15'3'' |
|
Main Level |
Living Room |
|
|
21'10'' x 11'0'' |
|
Main Level |
2pc Bathroom |
|
|
8'5'' x 4'3'' |
|
Main Level |
Foyer |
|
|
12'1'' x 6'3'' |
https://www.realtor.ca/real-estate/27565237/416-trafalgar-road-oakville






