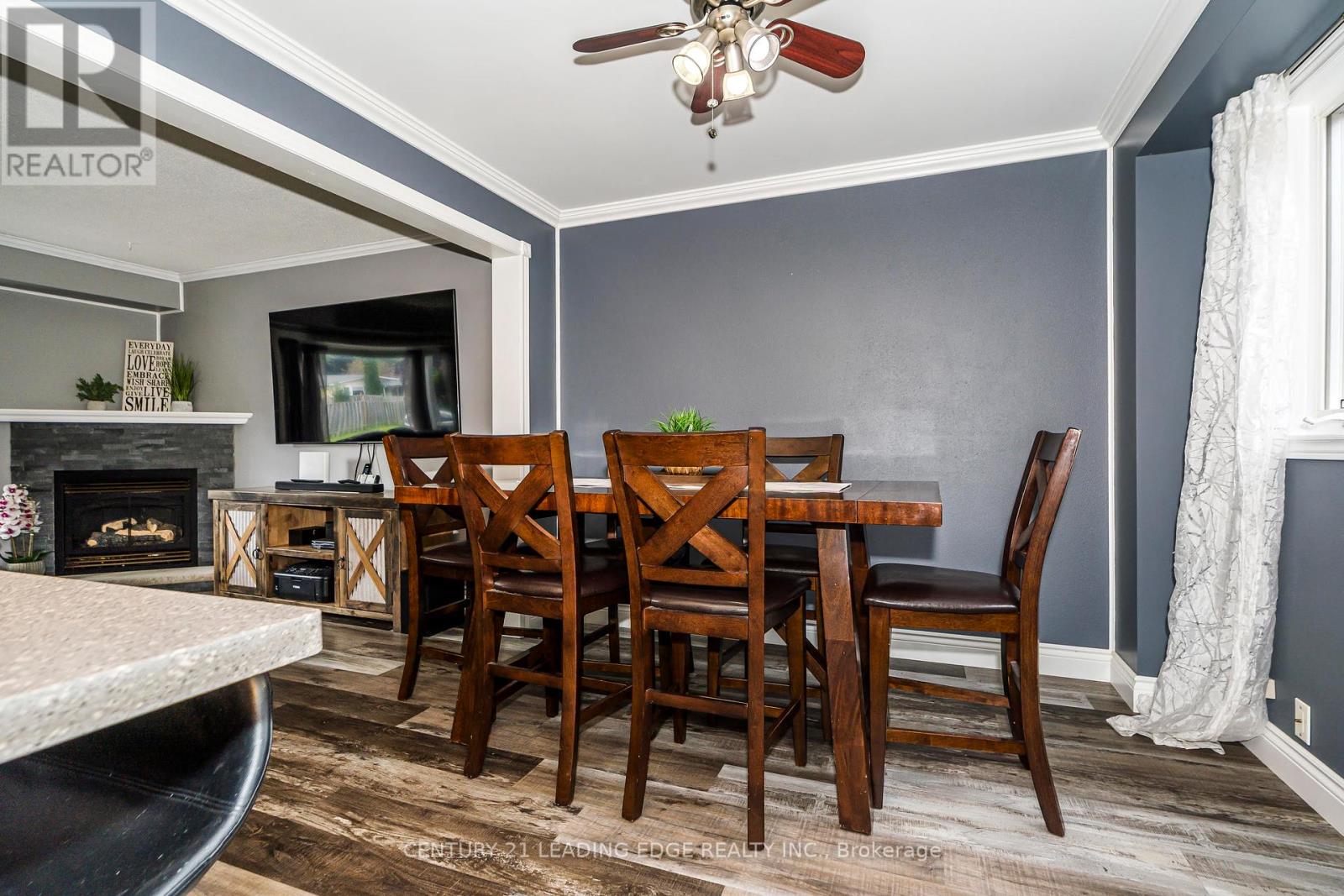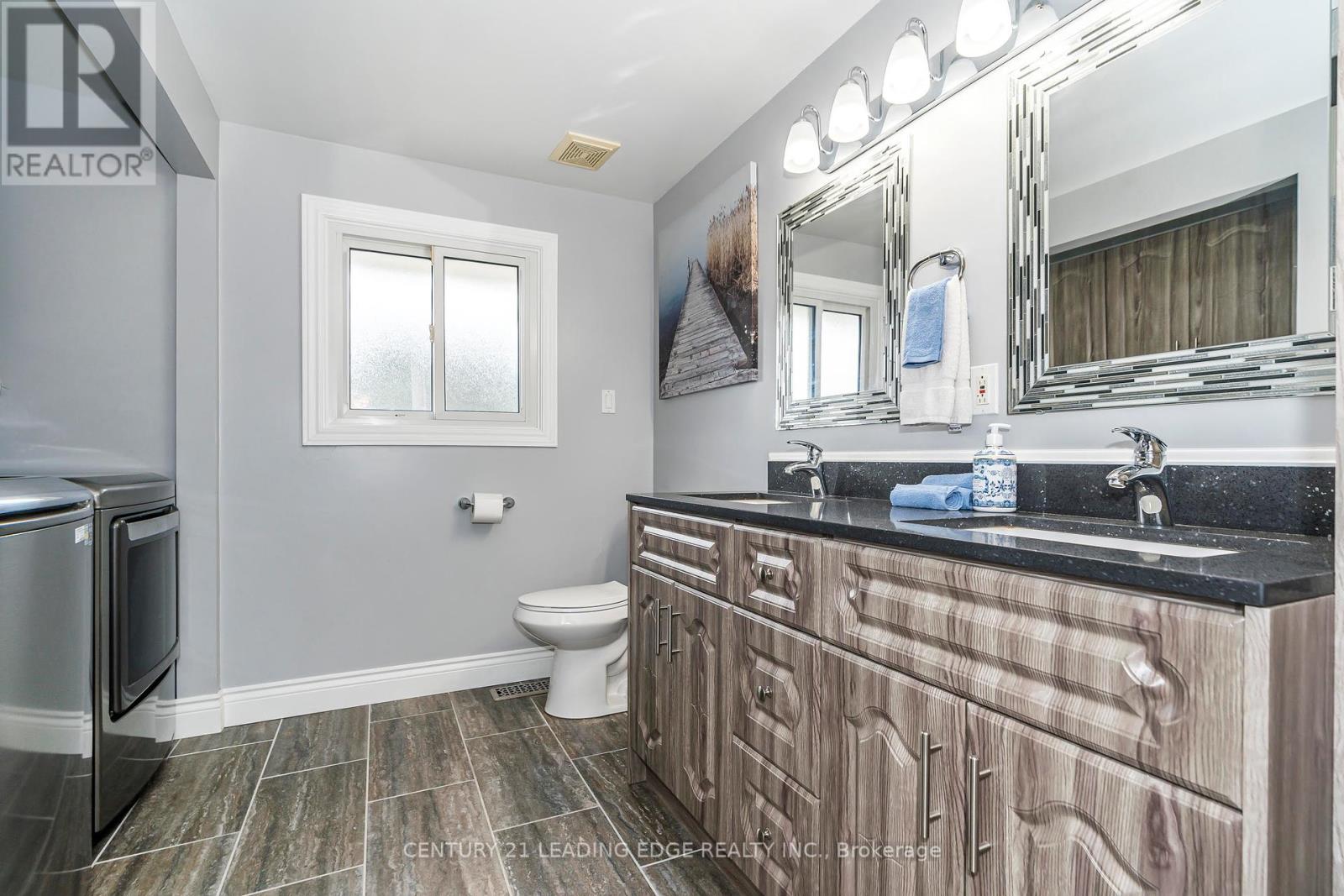4 Bedroom
3 Bathroom
Fireplace
Central Air Conditioning
Forced Air
$889,000
Welcome home to this perfect starter with in law suite potential in desirable Centennial area of Oshawa loaded with updates. Entertainment sized, well manicured lot, perennial gardens, shed, 12x20 spectacular workshop, features include: open concept living/dining room, updated kitchen with peninsula, quarts counters, custom cabinet's, s/s appliances including gas range, gorgeous Bay Window, gas fireplace in living room, lots of natural light, portlights, crown moulding, new privacy fence, updated windows, a/c, gas furnace, HWT, roof. You'll be wowed by the unique custom storage areas under the stairs! **** EXTRAS **** Separate side entrance perfect for in law suite with RR, bed, bathroom in basement & lots of parking. Show and sell this beauty! (id:34792)
Property Details
|
MLS® Number
|
E9233602 |
|
Property Type
|
Single Family |
|
Community Name
|
Centennial |
|
Amenities Near By
|
Hospital, Park, Place Of Worship, Public Transit, Schools |
|
Features
|
Level Lot |
|
Parking Space Total
|
4 |
|
Structure
|
Shed, Workshop |
Building
|
Bathroom Total
|
3 |
|
Bedrooms Above Ground
|
3 |
|
Bedrooms Below Ground
|
1 |
|
Bedrooms Total
|
4 |
|
Appliances
|
Dishwasher, Microwave, Refrigerator, Stove, Window Coverings |
|
Basement Development
|
Finished |
|
Basement Type
|
Full (finished) |
|
Construction Style Attachment
|
Detached |
|
Cooling Type
|
Central Air Conditioning |
|
Exterior Finish
|
Aluminum Siding, Brick |
|
Fireplace Present
|
Yes |
|
Flooring Type
|
Vinyl |
|
Half Bath Total
|
2 |
|
Heating Fuel
|
Natural Gas |
|
Heating Type
|
Forced Air |
|
Stories Total
|
2 |
|
Type
|
House |
|
Utility Water
|
Municipal Water |
Parking
Land
|
Acreage
|
No |
|
Land Amenities
|
Hospital, Park, Place Of Worship, Public Transit, Schools |
|
Sewer
|
Sanitary Sewer |
|
Size Depth
|
58 Ft |
|
Size Frontage
|
111 Ft |
|
Size Irregular
|
111.26 X 58.49 Ft ; 46.42ft X 111.26ft X 58.49ft X 106.15ft |
|
Size Total Text
|
111.26 X 58.49 Ft ; 46.42ft X 111.26ft X 58.49ft X 106.15ft |
Rooms
| Level |
Type |
Length |
Width |
Dimensions |
|
Lower Level |
Recreational, Games Room |
7.32 m |
3.35 m |
7.32 m x 3.35 m |
|
Lower Level |
Bedroom |
4.58 m |
3.35 m |
4.58 m x 3.35 m |
|
Main Level |
Kitchen |
3.05 m |
3.96 m |
3.05 m x 3.96 m |
|
Main Level |
Dining Room |
3.05 m |
2.74 m |
3.05 m x 2.74 m |
|
Main Level |
Living Room |
5.06 m |
3.66 m |
5.06 m x 3.66 m |
|
Upper Level |
Primary Bedroom |
4.08 m |
3.66 m |
4.08 m x 3.66 m |
|
Upper Level |
Bedroom 2 |
3.29 m |
2.94 m |
3.29 m x 2.94 m |
|
Upper Level |
Bedroom 3 |
3.9 m |
2.44 m |
3.9 m x 2.44 m |
Utilities
|
Cable
|
Installed |
|
Sewer
|
Installed |
https://www.realtor.ca/real-estate/27236585/416-mayfair-avenue-oshawa-centennial






































