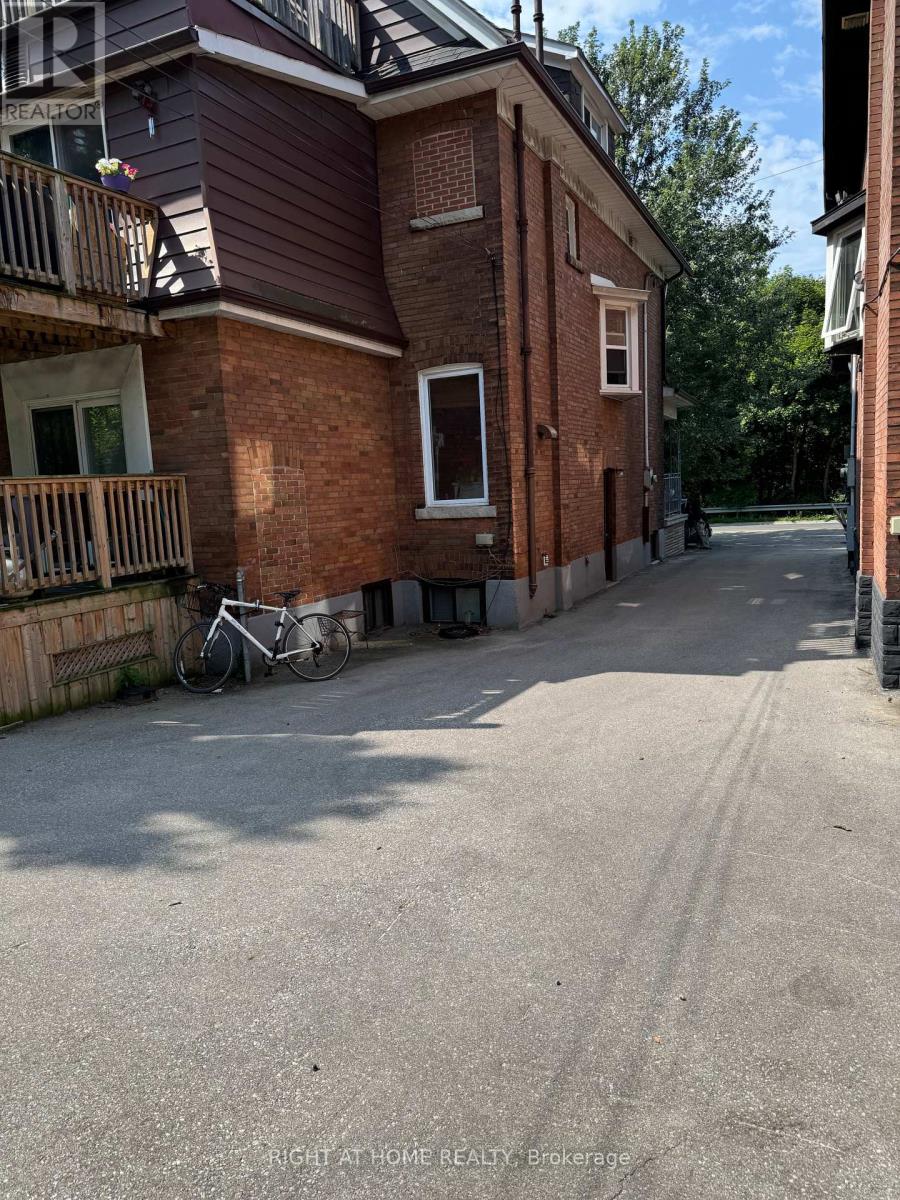(855) 500-SOLD
Info@SearchRealty.ca
415 Parkside Drive Home For Sale Toronto (High Park-Swansea), Ontario M6R 2Z7
W9263628
Instantly Display All Photos
Complete this form to instantly display all photos and information. View as many properties as you wish.
7 Bedroom
4 Bathroom
Forced Air
$2,499,900
Very Good Investment opportunity in High Park neighbourhood facing High Park. Four independent units. All Units leased Total gross rent $7700.00 New kitchen on first and Lower floors, 1 Hydro Meters (200 Amp Services) New Windows (2009), Boiler (2014), 3661 sqft including Basmt. All tenant are month to month 4 outdoor parking One Garage Parking **** EXTRAS **** 4 Fridges 4 Stoves 4 Rangehoods 1 Dishwasher, Washer and Dryer. Hot Water Tank rental Transit at the door, Walk to school and subway, Stores And Roncesvalles Village, Ideal investment (id:34792)
Property Details
| MLS® Number | W9263628 |
| Property Type | Single Family |
| Community Name | High Park-Swansea |
| Amenities Near By | Hospital, Park, Public Transit, Schools |
| Community Features | School Bus |
| Parking Space Total | 5 |
Building
| Bathroom Total | 4 |
| Bedrooms Above Ground | 5 |
| Bedrooms Below Ground | 2 |
| Bedrooms Total | 7 |
| Basement Development | Finished |
| Basement Type | N/a (finished) |
| Construction Style Attachment | Detached |
| Exterior Finish | Brick |
| Flooring Type | Hardwood, Tile |
| Foundation Type | Block |
| Heating Fuel | Natural Gas |
| Heating Type | Forced Air |
| Stories Total | 3 |
| Type | House |
| Utility Water | Municipal Water |
Parking
| Detached Garage |
Land
| Acreage | No |
| Land Amenities | Hospital, Park, Public Transit, Schools |
| Sewer | Sanitary Sewer |
| Size Depth | 148 Ft |
| Size Frontage | 33 Ft ,2 In |
| Size Irregular | 33.17 X 148 Ft |
| Size Total Text | 33.17 X 148 Ft |
Rooms
| Level | Type | Length | Width | Dimensions |
|---|---|---|---|---|
| Second Level | Living Room | 4.39 m | 3.38 m | 4.39 m x 3.38 m |
| Second Level | Kitchen | 3.35 m | 3.28 m | 3.35 m x 3.28 m |
| Second Level | Primary Bedroom | 3.2 m | 3.38 m | 3.2 m x 3.38 m |
| Second Level | Bedroom 2 | 3.1 m | 3.73 m | 3.1 m x 3.73 m |
| Third Level | Kitchen | 2.51 m | 2.29 m | 2.51 m x 2.29 m |
| Third Level | Bedroom | 3.51 m | 4.37 m | 3.51 m x 4.37 m |
| Third Level | Living Room | 3.89 m | 4.37 m | 3.89 m x 4.37 m |
| Main Level | Living Room | 4.37 m | 3.73 m | 4.37 m x 3.73 m |
| Main Level | Dining Room | 1.85 m | 3.38 m | 1.85 m x 3.38 m |
| Main Level | Kitchen | 3.23 m | 3.28 m | 3.23 m x 3.28 m |
| Main Level | Primary Bedroom | 3.1 m | 3.53 m | 3.1 m x 3.53 m |
| Main Level | Bedroom 2 | 2.51 m | 3.38 m | 2.51 m x 3.38 m |









