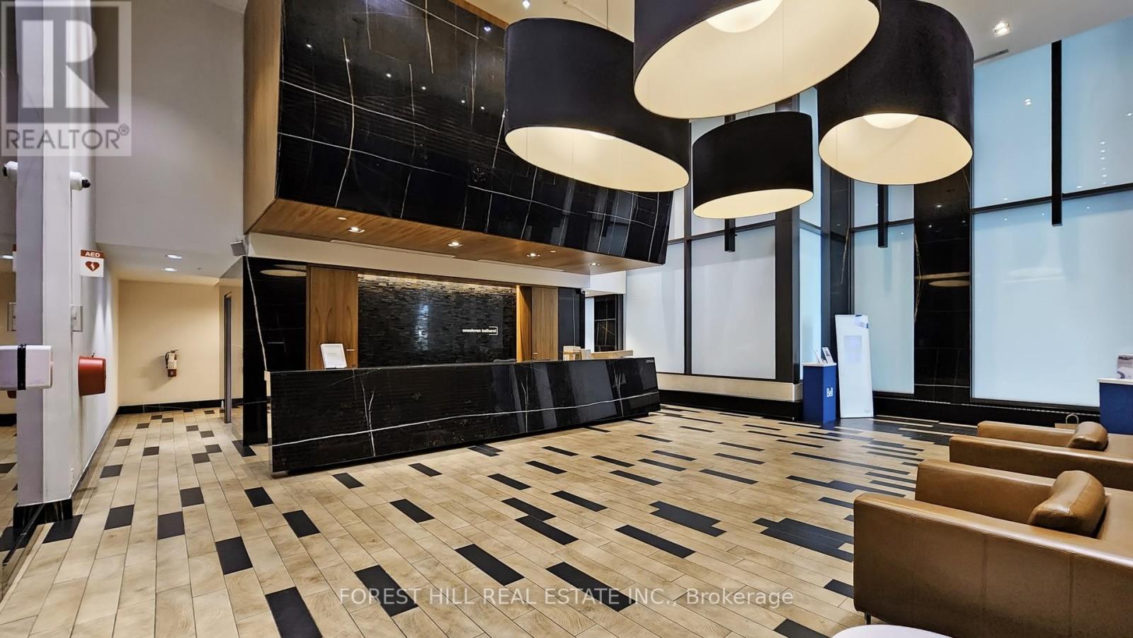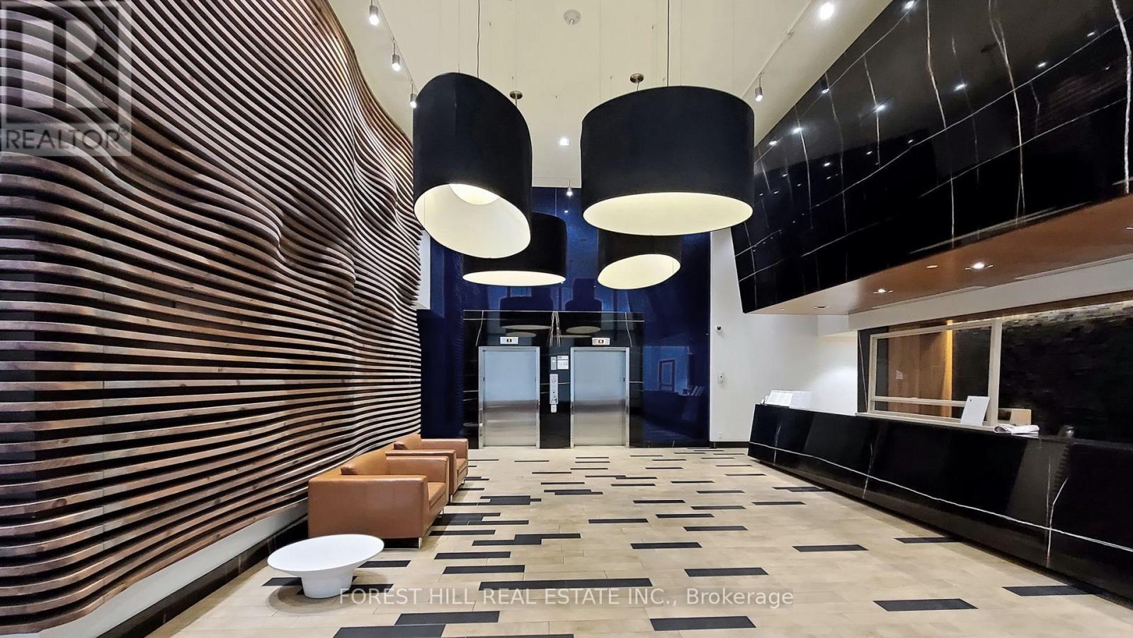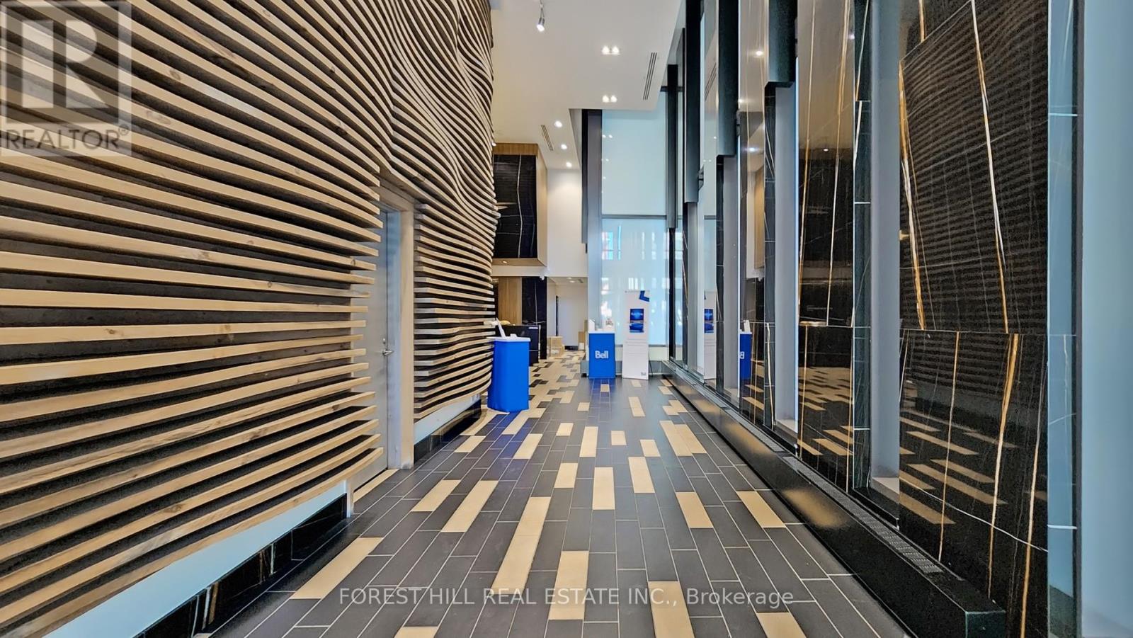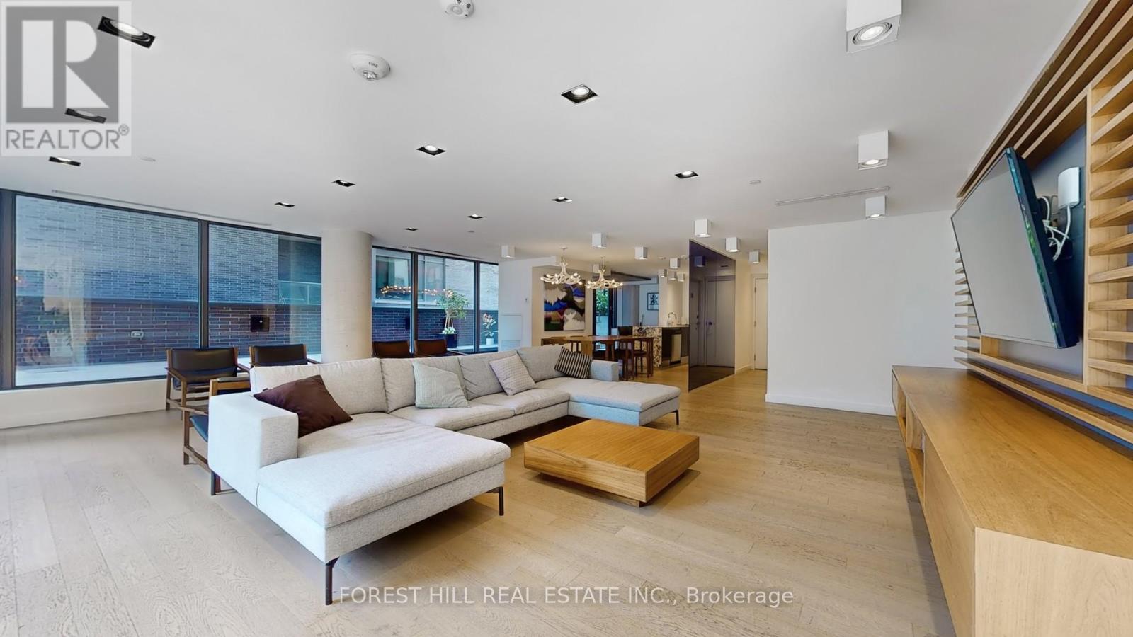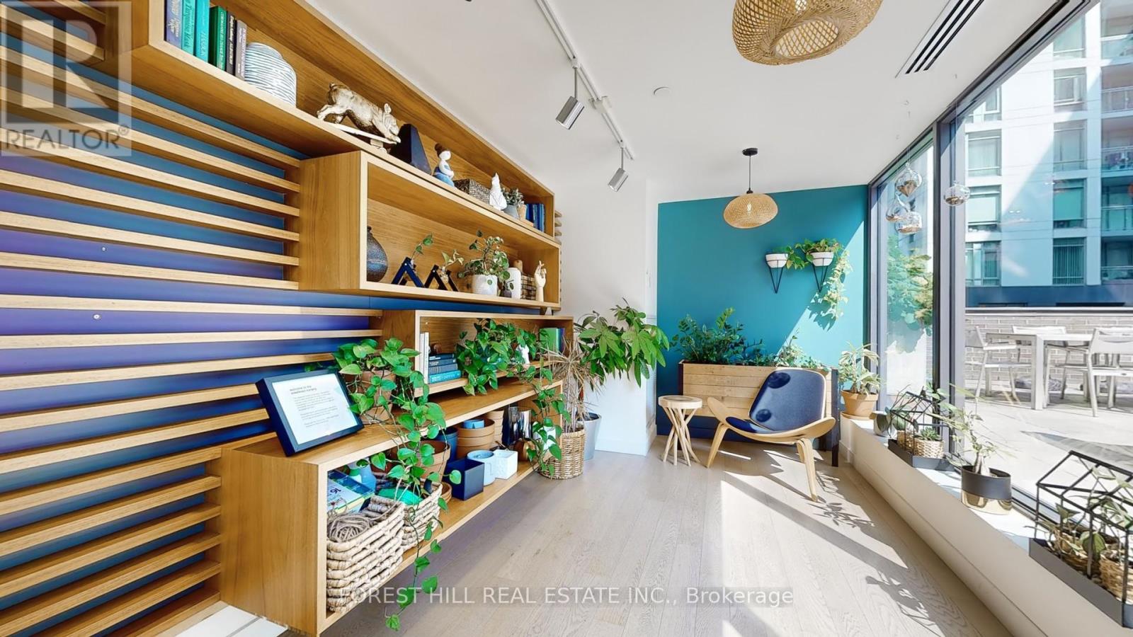(855) 500-SOLD
Info@SearchRealty.ca
415 - 111 Bathurst Street Home For Sale Toronto (Waterfront Communities), Ontario M5V 0M9
C11212073
Instantly Display All Photos
Complete this form to instantly display all photos and information. View as many properties as you wish.
1 Bathroom
Loft
Central Air Conditioning
Heat Pump
$1,900 Monthly
In the the Heart of the Vibrant King West Community! Suite 415 Has It All! Loft Style feel with Exposed Concrete Walls, Modern Kitchen with SS Appliances & Gas Stove, Wood Floors, Wall To Wall Windows and covered Balcony where you can retreat with Family and Friends. Lots of Storage with Multiple Large Closets, Ensuite Laundry & Huge modern 3 Pc Bathroom. Enjoy the Upscale Amenities Including Breathtaking Rooftop Patio, Guest Suites & Party Room! Steps to Transit, Shopping & Restaurants. Live Here, Work Anywhere! **** EXTRAS **** Stainless Steel Appliances, Gas Stove, Hardwood Floors, Over-The-Range Microwave (id:34792)
Property Details
| MLS® Number | C11212073 |
| Property Type | Single Family |
| Community Name | Waterfront Communities C1 |
| Community Features | Pets Not Allowed |
| Features | Balcony, In Suite Laundry |
Building
| Bathroom Total | 1 |
| Amenities | Security/concierge, Party Room, Visitor Parking |
| Architectural Style | Loft |
| Cooling Type | Central Air Conditioning |
| Exterior Finish | Brick |
| Fire Protection | Security System, Security Guard |
| Flooring Type | Hardwood |
| Heating Fuel | Natural Gas |
| Heating Type | Heat Pump |
| Type | Apartment |
Parking
| Underground |
Land
| Acreage | No |
Rooms
| Level | Type | Length | Width | Dimensions |
|---|---|---|---|---|
| Flat | Living Room | 5.05 m | 4.3 m | 5.05 m x 4.3 m |
| Flat | Bedroom | 5.05 m | 4.3 m | 5.05 m x 4.3 m |
| Flat | Kitchen | 5.05 m | 4.3 m | 5.05 m x 4.3 m |




