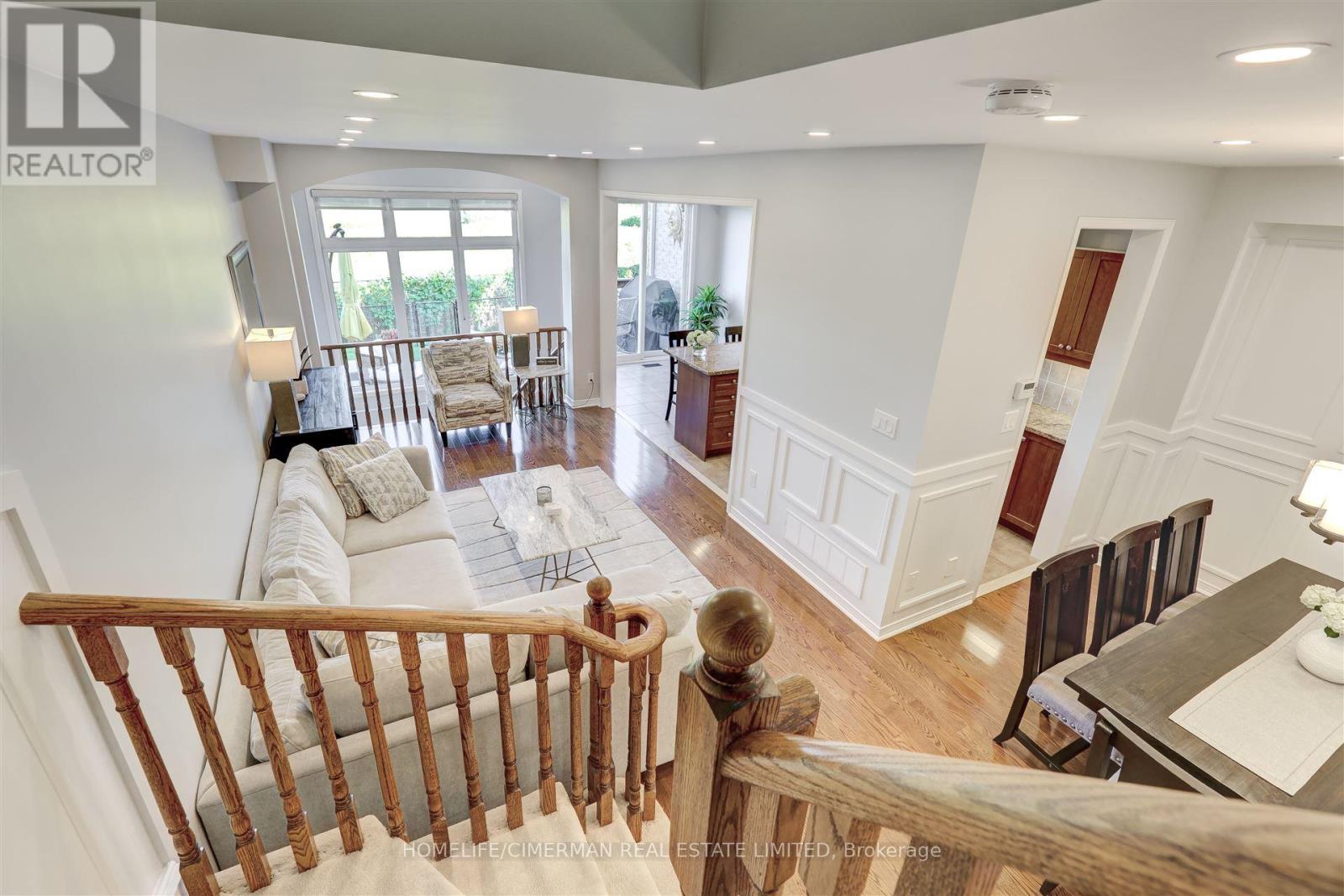(855) 500-SOLD
Info@SearchRealty.ca
4136 Rawlins Common Home For Sale Burlington (Rose), Ontario L7M 0B5
W9348317
Instantly Display All Photos
Complete this form to instantly display all photos and information. View as many properties as you wish.
3 Bedroom
3 Bathroom
Fireplace
Central Air Conditioning
Forced Air
$1,179,000
Welcome to this charming freehold townhome. Private backyard backing onto Millcroft Golf Club. This move-in ready home has 3 bedrooms, 2+1 baths. Open concept floor plan with beautiful hardwood floors. Eat-in kitchen has granite counters, stainless steel appliances. Principle bedroom has 4 piece ensuite with separate shower. Close to amenities, parks, trails, schools, public library and steps from rec centre. A must see to appreciate all details (id:34792)
Open House
This property has open houses!
September
22
Sunday
Starts at:
2:00 pm
Ends at:4:00 pm
Property Details
| MLS® Number | W9348317 |
| Property Type | Single Family |
| Community Name | Rose |
| Amenities Near By | Place Of Worship |
| Parking Space Total | 3 |
Building
| Bathroom Total | 3 |
| Bedrooms Above Ground | 3 |
| Bedrooms Total | 3 |
| Appliances | Water Heater, Dishwasher, Dryer, Refrigerator, Stove, Washer |
| Basement Development | Partially Finished |
| Basement Type | N/a (partially Finished) |
| Construction Style Attachment | Attached |
| Cooling Type | Central Air Conditioning |
| Exterior Finish | Brick |
| Fireplace Present | Yes |
| Foundation Type | Brick, Concrete |
| Half Bath Total | 1 |
| Heating Fuel | Natural Gas |
| Heating Type | Forced Air |
| Stories Total | 2 |
| Type | Row / Townhouse |
| Utility Water | Municipal Water |
Parking
| Garage |
Land
| Acreage | No |
| Land Amenities | Place Of Worship |
| Sewer | Sanitary Sewer |
| Size Depth | 110 Ft ,2 In |
| Size Frontage | 19 Ft ,7 In |
| Size Irregular | 19.65 X 110.24 Ft |
| Size Total Text | 19.65 X 110.24 Ft |
Rooms
| Level | Type | Length | Width | Dimensions |
|---|---|---|---|---|
| Second Level | Primary Bedroom | 5.85 m | 3.47 m | 5.85 m x 3.47 m |
| Second Level | Bedroom | 3.75 m | 2.67 m | 3.75 m x 2.67 m |
| Second Level | Bedroom | 3.12 m | 2.76 m | 3.12 m x 2.76 m |
| Lower Level | Recreational, Games Room | 7.5 m | 5.6 m | 7.5 m x 5.6 m |
| Main Level | Living Room | 8 m | 3.55 m | 8 m x 3.55 m |
| Main Level | Dining Room | 3.05 m | 2.38 m | 3.05 m x 2.38 m |
| Main Level | Kitchen | 3.4 m | 2.4 m | 3.4 m x 2.4 m |
| Main Level | Eating Area | 3.14 m | 2.4 m | 3.14 m x 2.4 m |
https://www.realtor.ca/real-estate/27411709/4136-rawlins-common-burlington-rose-rose

































