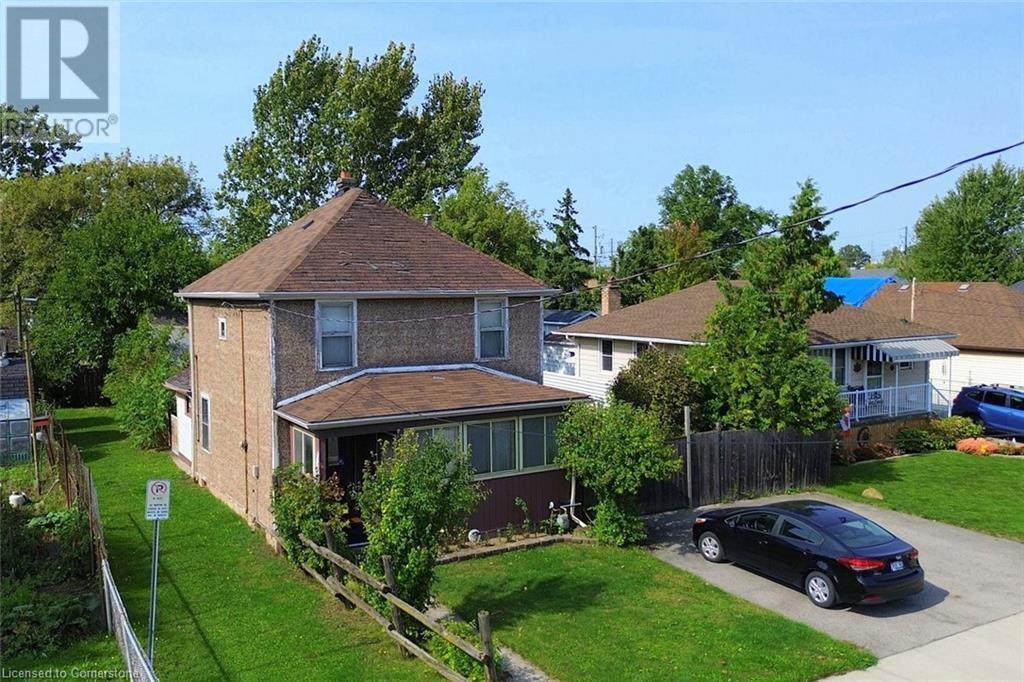4 Bedroom
1 Bathroom
1362 sqft
2 Level
None
Forced Air, Stove
$514,900
Handyman's special! Great opportunity for contractor, investor or handyman. In the same family for over 40 years, this spacious, 2 storey, 4 bedroom offers ample space for comfortable living in a quiet neighbourhood, close to schools, shopping, bus and easy access to Red Hill Expressway & the QEW for an easy commute. Updated main level bathroom. The large lot, 50' x 100' offers lots of potential, perfect for a renovation project or new build. Parking for 3 vehicles plus paved concrete pad in fenced yard. Sold As is, Where is. Seller makes no representations or warranties. No basement under addition. (id:34792)
Property Details
|
MLS® Number
|
40657917 |
|
Property Type
|
Single Family |
|
Amenities Near By
|
Park, Place Of Worship, Public Transit, Schools, Shopping |
|
Community Features
|
Quiet Area |
|
Equipment Type
|
Water Heater |
|
Features
|
Paved Driveway |
|
Parking Space Total
|
3 |
|
Rental Equipment Type
|
Water Heater |
Building
|
Bathroom Total
|
1 |
|
Bedrooms Above Ground
|
4 |
|
Bedrooms Total
|
4 |
|
Appliances
|
Refrigerator, Stove, Water Meter |
|
Architectural Style
|
2 Level |
|
Basement Development
|
Unfinished |
|
Basement Type
|
Full (unfinished) |
|
Constructed Date
|
1935 |
|
Construction Style Attachment
|
Detached |
|
Cooling Type
|
None |
|
Exterior Finish
|
Other |
|
Fixture
|
Ceiling Fans |
|
Heating Fuel
|
Natural Gas |
|
Heating Type
|
Forced Air, Stove |
|
Stories Total
|
2 |
|
Size Interior
|
1362 Sqft |
|
Type
|
House |
|
Utility Water
|
Municipal Water |
Land
|
Access Type
|
Road Access, Highway Access |
|
Acreage
|
No |
|
Land Amenities
|
Park, Place Of Worship, Public Transit, Schools, Shopping |
|
Sewer
|
Municipal Sewage System |
|
Size Depth
|
100 Ft |
|
Size Frontage
|
50 Ft |
|
Size Total Text
|
Under 1/2 Acre |
|
Zoning Description
|
Residential |
Rooms
| Level |
Type |
Length |
Width |
Dimensions |
|
Second Level |
Bedroom |
|
|
10'6'' x 10'0'' |
|
Second Level |
Bedroom |
|
|
10'6'' x 9'6'' |
|
Second Level |
Bedroom |
|
|
11'0'' x 10'6'' |
|
Second Level |
Primary Bedroom |
|
|
12'0'' x 11'0'' |
|
Main Level |
Foyer |
|
|
11' x 7'6'' |
|
Main Level |
4pc Bathroom |
|
|
9' x 5' |
|
Main Level |
Eat In Kitchen |
|
|
14' x 11' |
|
Main Level |
Dining Room |
|
|
14'0'' x 10'8'' |
|
Main Level |
Living Room |
|
|
13'0'' x 11'6'' |
Utilities
|
Electricity
|
Available |
|
Natural Gas
|
Available |
|
Telephone
|
Available |
https://www.realtor.ca/real-estate/27509139/413-brunswick-street-hamilton
































