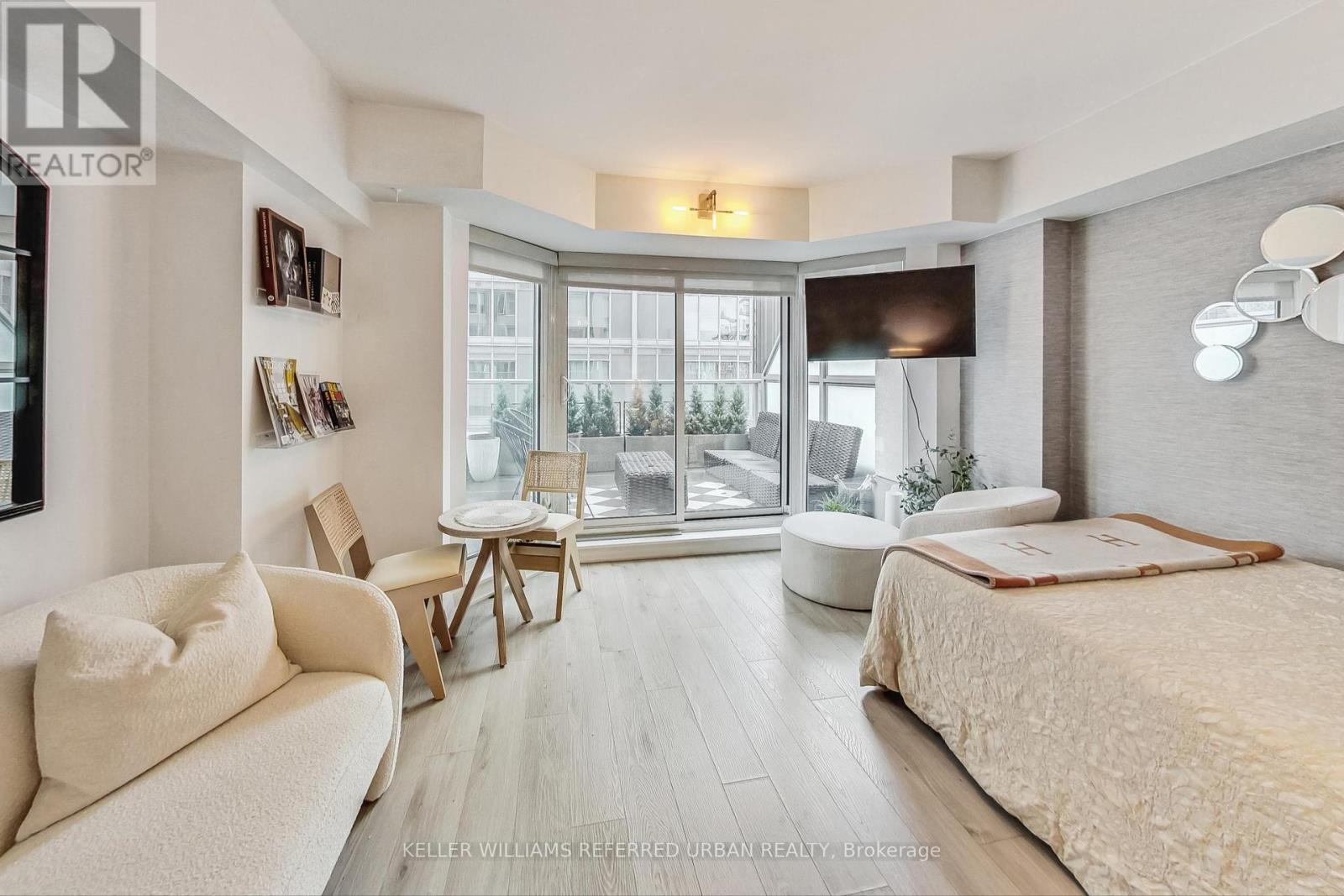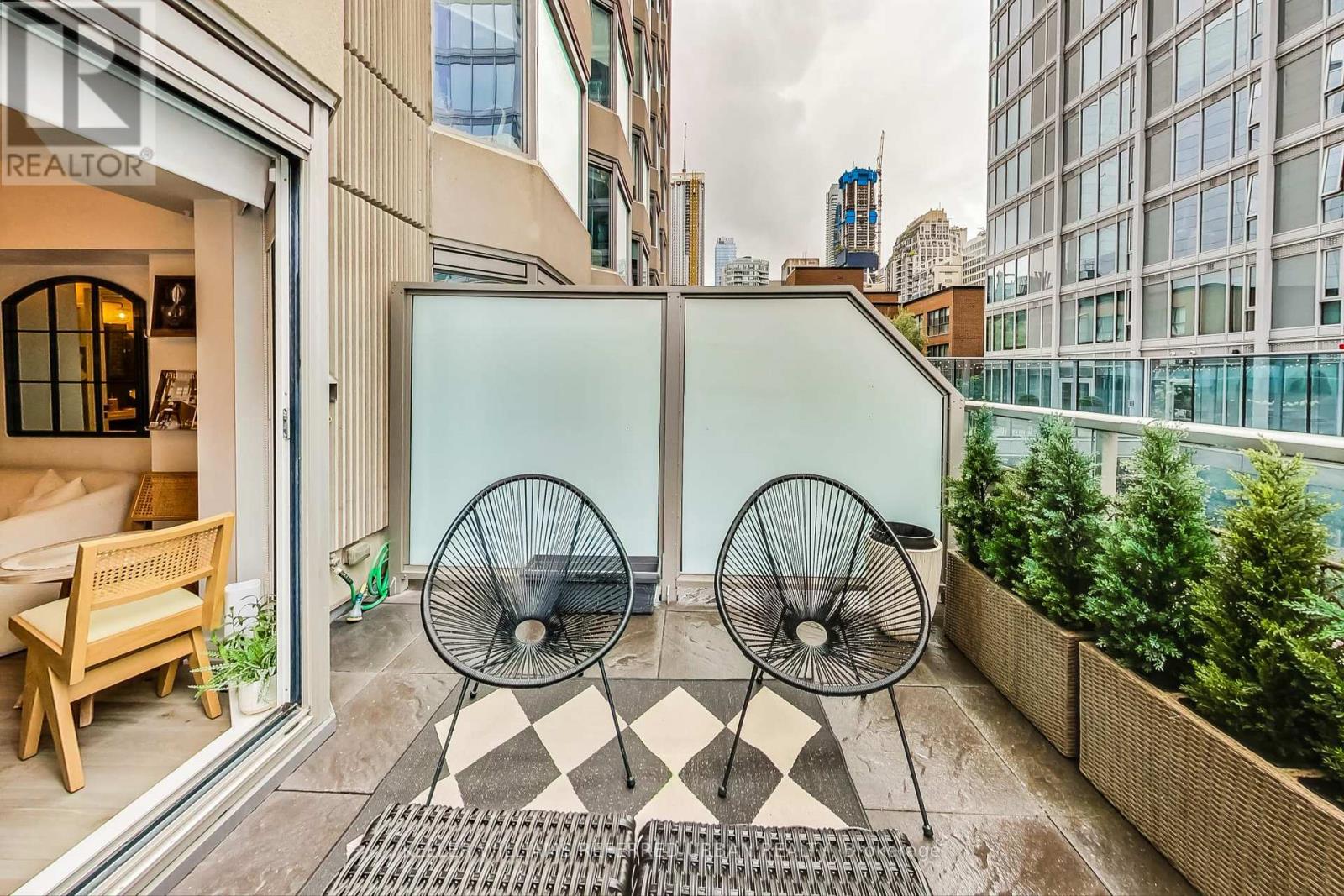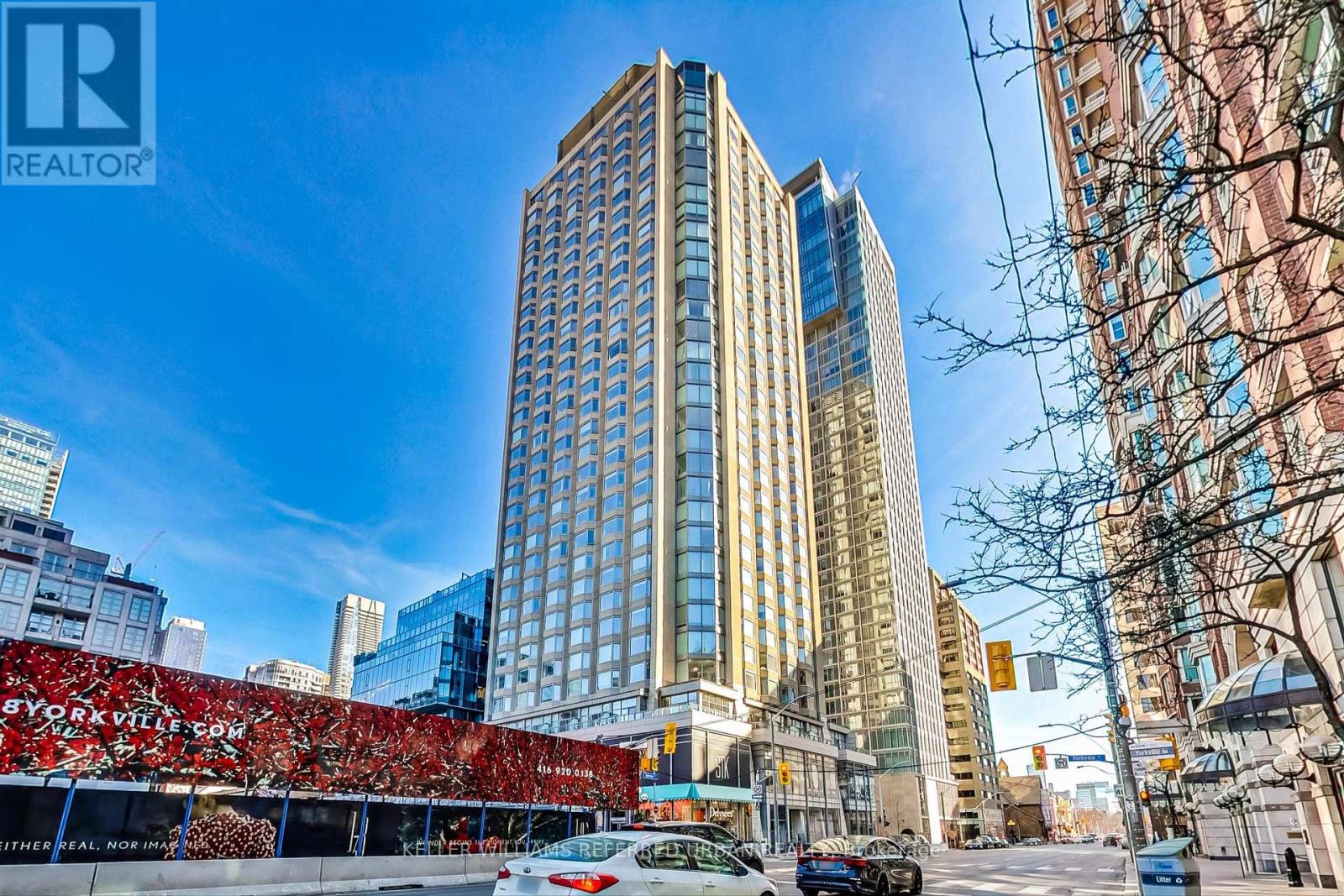413 - 155 Yorkville Avenue Home For Sale Toronto (Annex), Ontario M5R 1C4
C9367153
Instantly Display All Photos
Complete this form to instantly display all photos and information. View as many properties as you wish.
$540,000Maintenance, Common Area Maintenance, Heat, Insurance, Water
$433.39 Monthly
Maintenance, Common Area Maintenance, Heat, Insurance, Water
$433.39 MonthlyStep into the epitome of luxury living at the Residences of Yorkville Plaza! Nestled in Toronto's exclusive Mink Mile, this rare studio suite isn't just a home it's a lifestyle. Boasting an expansive terrace complete with BBQ and water hookups, this unit redefines urban sophistication. Indulge in high-end finishes that exude elegance, with floor-to-ceiling windows illuminating every corner. The building is undergoing a spectacular transformation: art-infused new elevators, opulent redesigned foyers, and cutting-edge amenities all fully funded with no scheduled condo fee increases for the next two years. With neighboring developments starting at $4 million for a one-bedroom, this is an unparalleled investment opportunity with strong potential for future appreciation. Enjoy the convenience of a locker on your floor, an in-suite washer and dryer, and access to a state-of-the-art gym. Pets are welcome, ensuring every member of your family feels at home. Immerse yourself in the vibrant Yorkville lifestyle steps from world-class dining, designer boutiques, the subway, and the University of Toronto. Plus, with permitted short-term rentals adhering to city regulations, it's both an investor's dream and the perfect pied-a-terre. The building's proactive separation of short-term rentals from residential units enhances the community's exclusivity and appeal. Don't miss this rare chance to own a piece of Toronto's most coveted neighborhood in a building that's redefining luxury. Schedule your showing today and experience firsthand what makes this suite extraordinary! **** EXTRAS **** Yorkville lifestyle--steps from world-class dining, designer boutiques, the subway, and the University of Toronto. Plus, with permitted short-term rentals adhering to city regulations, it's both an investor dream & the perfect pied-a-terre (id:34792)
Property Details
| MLS® Number | C9367153 |
| Property Type | Single Family |
| Community Name | Annex |
| Community Features | Pet Restrictions |
Building
| Bathroom Total | 1 |
| Amenities | Security/concierge, Exercise Centre, Party Room, Storage - Locker |
| Cooling Type | Central Air Conditioning |
| Exterior Finish | Concrete |
| Flooring Type | Laminate |
| Heating Fuel | Natural Gas |
| Heating Type | Forced Air |
| Type | Apartment |
Parking
| Underground |
Land
| Acreage | No |
Rooms
| Level | Type | Length | Width | Dimensions |
|---|---|---|---|---|
| Main Level | Living Room | 3.9 m | 3.4 m | 3.9 m x 3.4 m |
| Main Level | Dining Room | 3.9 m | 3.4 m | 3.9 m x 3.4 m |
| Main Level | Kitchen | 1.7 m | 2.5 m | 1.7 m x 2.5 m |
| Main Level | Foyer | 0.9 m | 3.91 m | 0.9 m x 3.91 m |
https://www.realtor.ca/real-estate/27465361/413-155-yorkville-avenue-toronto-annex-annex























