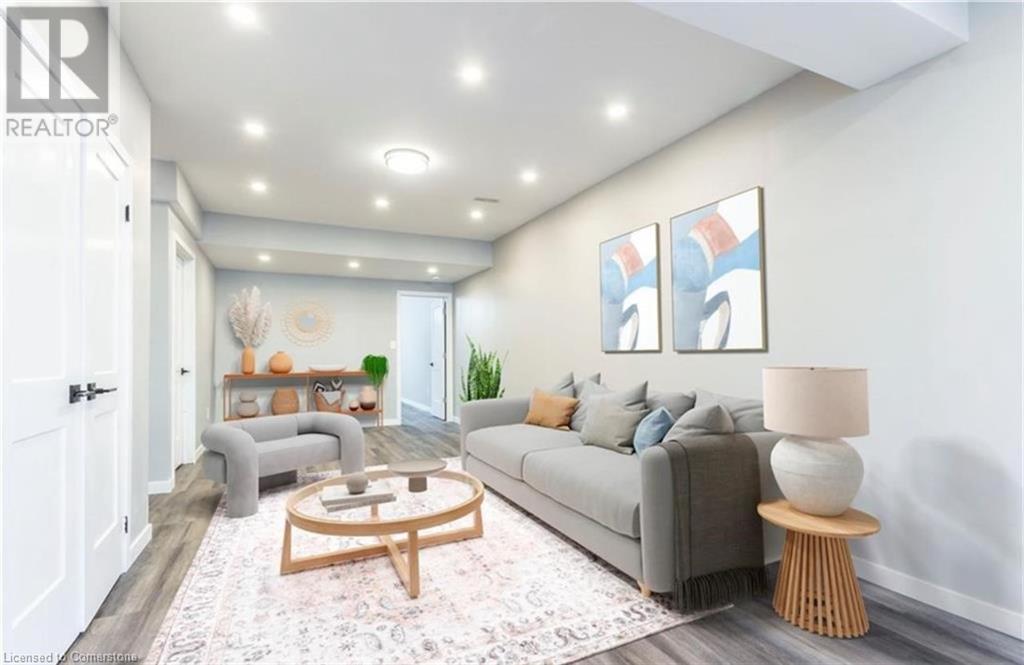(855) 500-SOLD
Info@SearchRealty.ca
412 Guelph Avenue Home For Sale Cambridge, Ontario N3C 2V3
40643656
Instantly Display All Photos
Complete this form to instantly display all photos and information. View as many properties as you wish.
2 Bedroom
1 Bathroom
4549 sqft
2 Level
Central Air Conditioning
$2,300 Monthly
This 1,351 sq ft 2-bedroom basement apartment is only one year old. It has large windows, a private entrance, and its own laundry room. Available for rent immediately. It comes with reverse osmosis for water purification and water softener. Tenant to pay 40% utilities (Hydro, Water & Heat) (id:34792)
Property Details
| MLS® Number | 40643656 |
| Property Type | Single Family |
| Amenities Near By | Airport, Golf Nearby, Park, Place Of Worship, Playground, Public Transit, Schools, Shopping |
| Community Features | School Bus |
| Features | Paved Driveway, In-law Suite |
| Parking Space Total | 1 |
Building
| Bathroom Total | 1 |
| Bedrooms Below Ground | 2 |
| Bedrooms Total | 2 |
| Appliances | Water Softener, Washer, Window Coverings |
| Architectural Style | 2 Level |
| Basement Development | Finished |
| Basement Type | Full (finished) |
| Construction Style Attachment | Detached |
| Cooling Type | Central Air Conditioning |
| Exterior Finish | Brick, Stone |
| Heating Fuel | Natural Gas |
| Stories Total | 2 |
| Size Interior | 4549 Sqft |
| Type | House |
| Utility Water | Municipal Water |
Parking
| Attached Garage |
Land
| Access Type | Highway Access, Highway Nearby |
| Acreage | No |
| Land Amenities | Airport, Golf Nearby, Park, Place Of Worship, Playground, Public Transit, Schools, Shopping |
| Sewer | Municipal Sewage System |
| Size Frontage | 66 Ft |
| Zoning Description | Residential |
Rooms
| Level | Type | Length | Width | Dimensions |
|---|---|---|---|---|
| Basement | Utility Room | 24'2'' x 4'0'' | ||
| Basement | Laundry Room | Measurements not available | ||
| Basement | 3pc Bathroom | Measurements not available | ||
| Basement | Bedroom | 13'0'' x 9'10'' | ||
| Basement | Bedroom | 14'5'' x 11'0'' | ||
| Basement | Family Room | 20'11'' x 10'11'' |
https://www.realtor.ca/real-estate/27383123/412-guelph-avenue-cambridge











