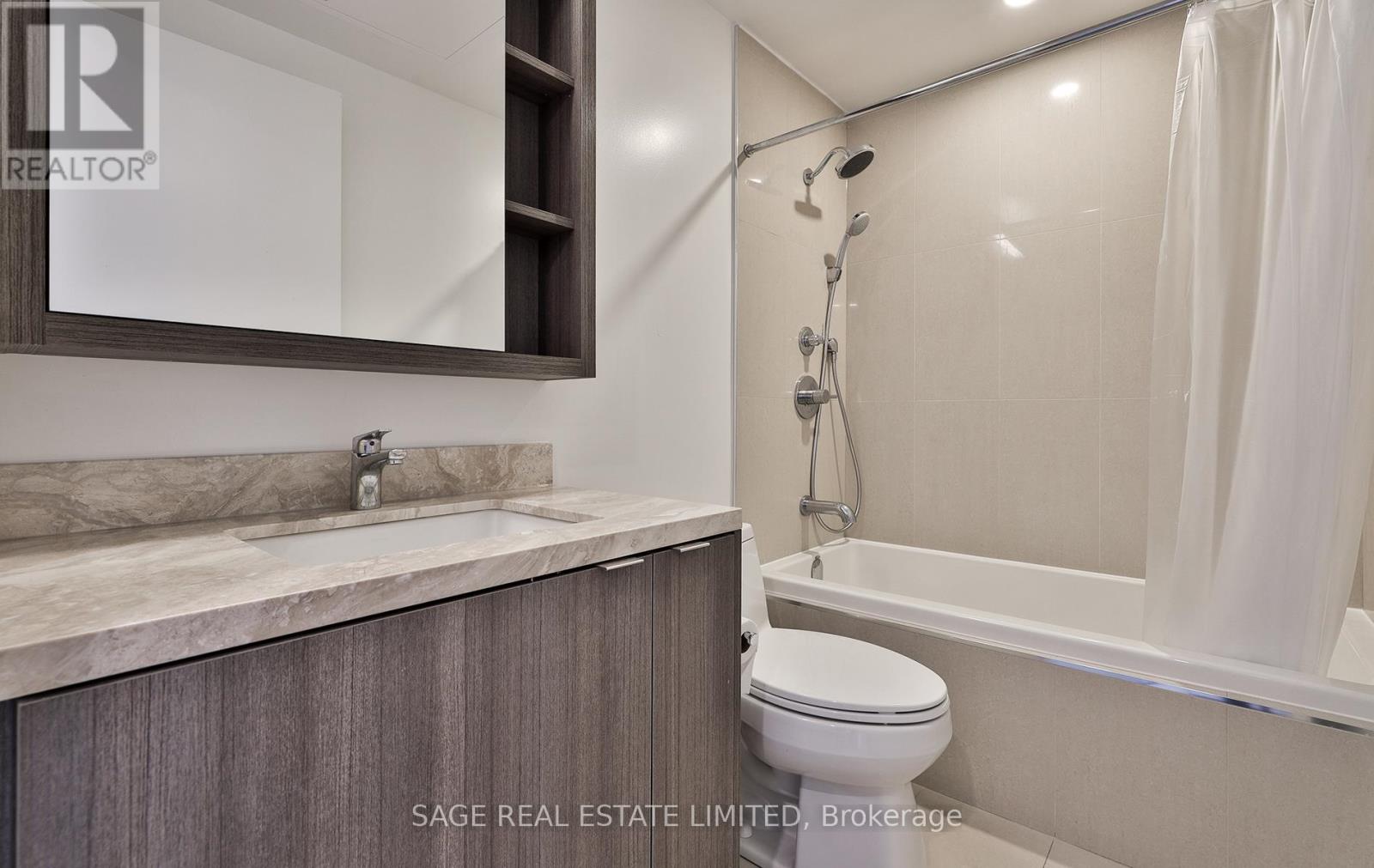1 Bathroom
Indoor Pool
Central Air Conditioning
$2,000 Monthly
King Blue is for you! Located in the heart of King West this phenomenal building & unit is perfect for the young professional urbanite. Take advantage of the top-notch amenities including 24-hour concierge, games room, gym, yoga room, movie theatre, party room, roof deck, sauna & swimming pool. This unit features a west view with Juliette balcony, a lovely kitchen with built-in appliances, stacked laundry and modern finishings. It's steps to the entertainment & financial districts, transit, restaurants, shopping, cafes, & more. It's an incredible studio unit in the hustle and bustle of downtown Toronto. Don't miss out! ***Pictures taken prior to tenant occupancy.*** **** EXTRAS **** Built-in fridge, stove, cooktop, dishwasher, microwave, washer and dryer. Rental app, credit check, employment letter, references. The tenant pays utilities. ***Pictures taken prior to tenant occupancy.*** (id:34792)
Property Details
|
MLS® Number
|
C11883451 |
|
Property Type
|
Single Family |
|
Community Name
|
Waterfront Communities C1 |
|
Amenities Near By
|
Park, Place Of Worship, Public Transit |
|
Community Features
|
Pet Restrictions |
|
Features
|
Balcony |
|
Pool Type
|
Indoor Pool |
Building
|
Bathroom Total
|
1 |
|
Amenities
|
Security/concierge, Recreation Centre, Exercise Centre, Party Room |
|
Cooling Type
|
Central Air Conditioning |
|
Exterior Finish
|
Brick, Concrete |
|
Flooring Type
|
Laminate |
|
Type
|
Apartment |
Parking
Land
|
Acreage
|
No |
|
Land Amenities
|
Park, Place Of Worship, Public Transit |
Rooms
| Level |
Type |
Length |
Width |
Dimensions |
|
Flat |
Kitchen |
3.2 m |
5.89 m |
3.2 m x 5.89 m |
|
Flat |
Living Room |
3.2 m |
5.89 m |
3.2 m x 5.89 m |
|
Flat |
Dining Room |
3.2 m |
5.89 m |
3.2 m x 5.89 m |
https://www.realtor.ca/real-estate/27717428/4108-115-blue-jays-way-toronto-waterfront-communities-waterfront-communities-c1


























