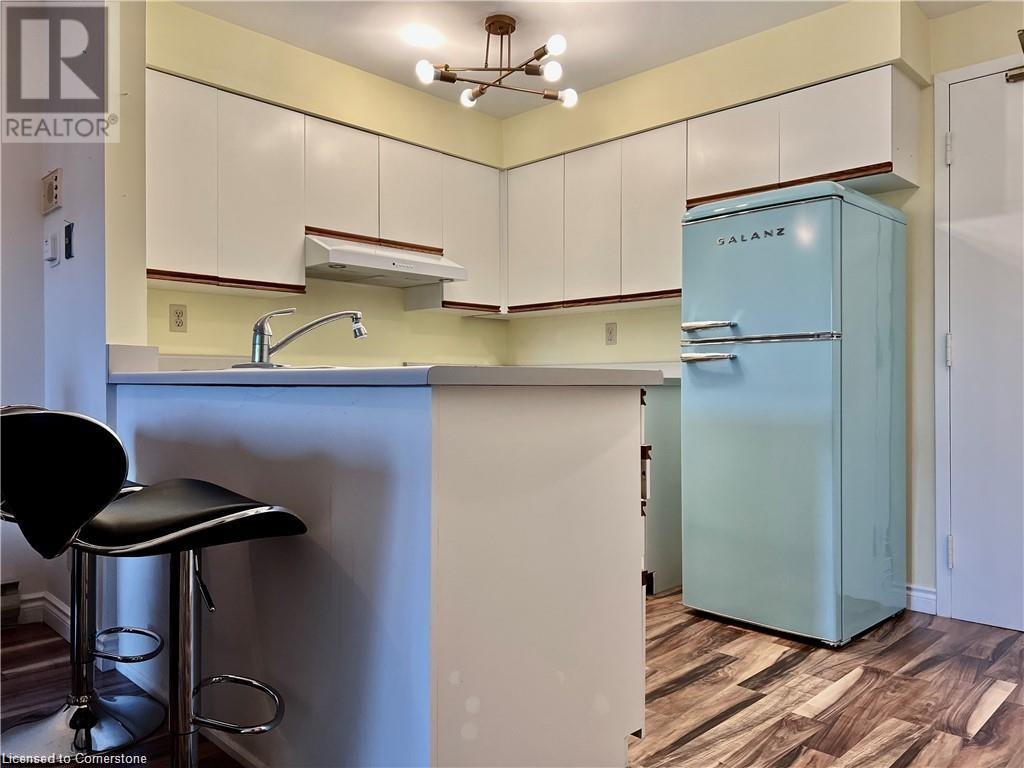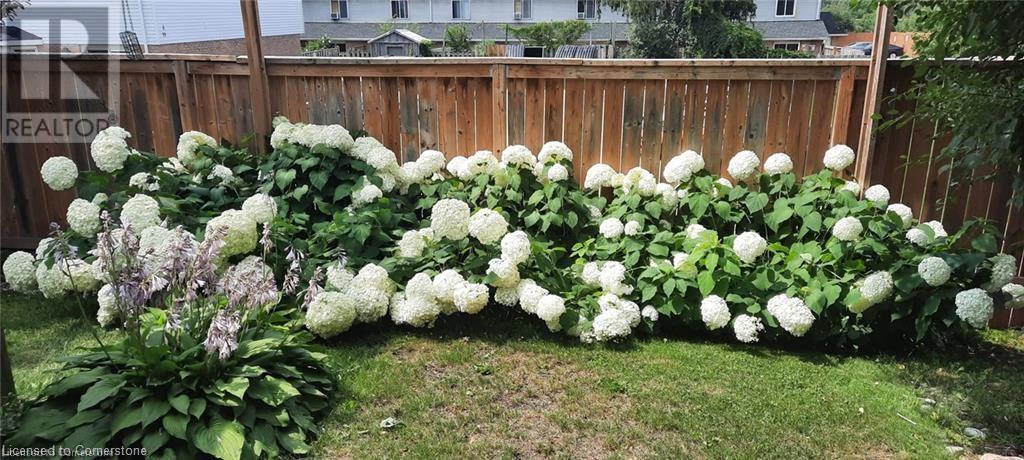(855) 500-SOLD
Info@SearchRealty.ca
41 Valleyview Road Unit# 49 Home For Sale Kitchener, Ontario N2E 3H9
40661934
Instantly Display All Photos
Complete this form to instantly display all photos and information. View as many properties as you wish.
1 Bedroom
1 Bathroom
620 sqft
Loft
Fireplace
None
$1,750 Monthly
Insurance, Property Management, Water, Parking
COMMUTERS DELIGHT!! Welcome to 41 Valleyview Rd. This well maintained one bedroom loft style open-concept condo boasts full kitchen with ample counter space, living room, loft style bedroom on the upper level, gas fireplace, vaulted ceiling, skylight and is located on a quiet court, seconds away from Hwy 7/8, Sunrise Shopping Centre, restaurants, service shops and more. This rental also walks out to a fully fenced private backyard and has two parking spaces. Book your private showing today!! Lawn maintenance is included. (id:34792)
Property Details
| MLS® Number | 40661934 |
| Property Type | Single Family |
| Amenities Near By | Park, Place Of Worship, Public Transit, Shopping |
| Features | Southern Exposure, Paved Driveway, Recreational |
| Parking Space Total | 1 |
Building
| Bathroom Total | 1 |
| Bedrooms Above Ground | 1 |
| Bedrooms Total | 1 |
| Appliances | Dryer, Microwave, Refrigerator, Stove, Washer, Window Coverings |
| Architectural Style | Loft |
| Basement Type | None |
| Constructed Date | 1990 |
| Construction Style Attachment | Attached |
| Cooling Type | None |
| Exterior Finish | Aluminum Siding, Brick |
| Fire Protection | Smoke Detectors |
| Fireplace Present | Yes |
| Fireplace Total | 1 |
| Foundation Type | Poured Concrete |
| Size Interior | 620 Sqft |
| Type | Apartment |
| Utility Water | Municipal Water |
Land
| Access Type | Highway Access, Highway Nearby |
| Acreage | No |
| Fence Type | Fence |
| Land Amenities | Park, Place Of Worship, Public Transit, Shopping |
| Sewer | Municipal Sewage System |
| Size Total Text | Unknown |
| Zoning Description | R6 |
Rooms
| Level | Type | Length | Width | Dimensions |
|---|---|---|---|---|
| Second Level | 4pc Bathroom | Measurements not available | ||
| Second Level | Laundry Room | Measurements not available | ||
| Second Level | Bedroom | 10'5'' x 12'7'' | ||
| Main Level | Living Room | 10'7'' x 9'6'' | ||
| Main Level | Kitchen | 7'6'' x 11'0'' |
https://www.realtor.ca/real-estate/27538524/41-valleyview-road-unit-49-kitchener























