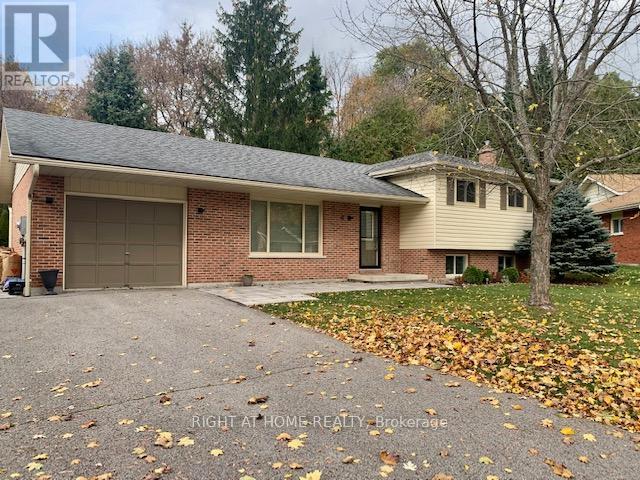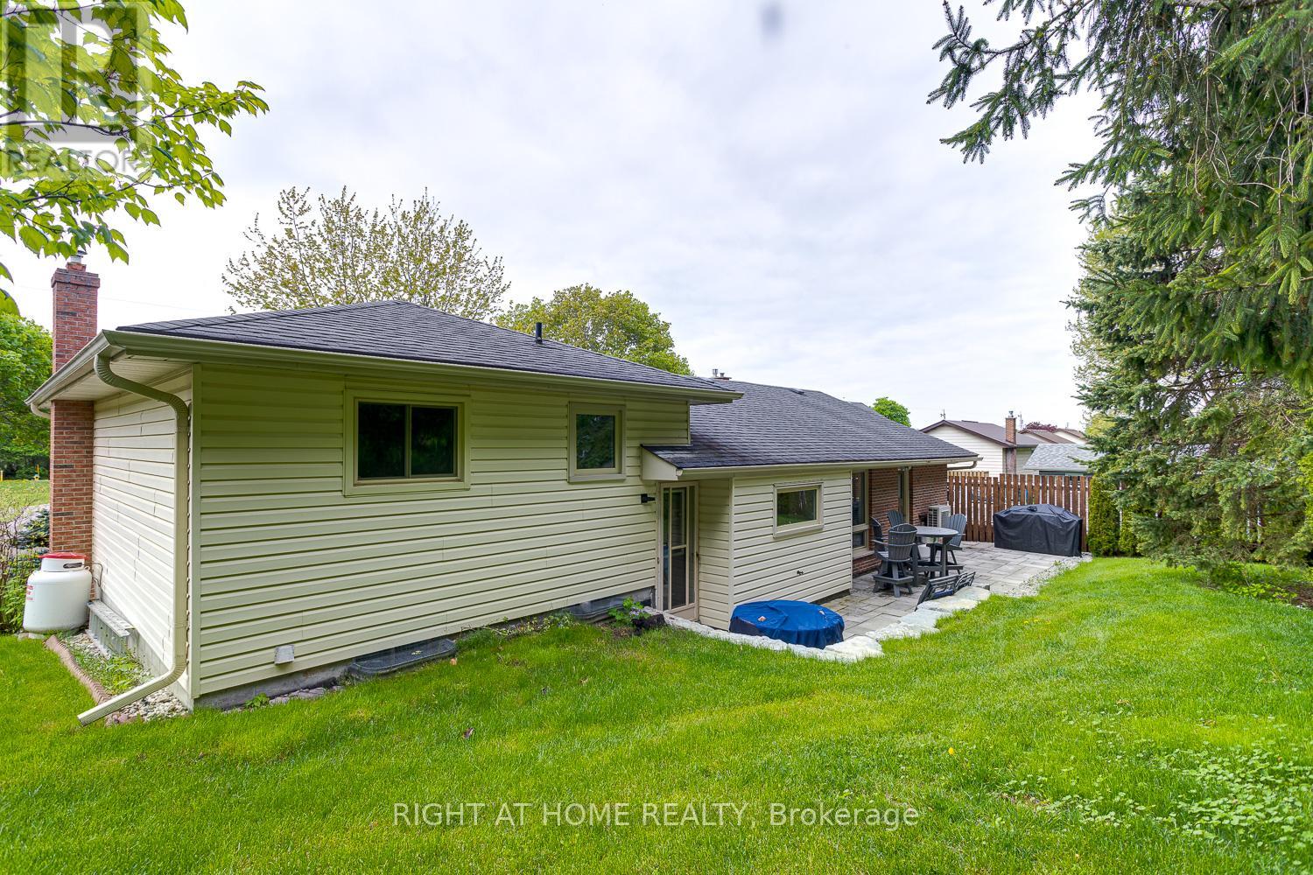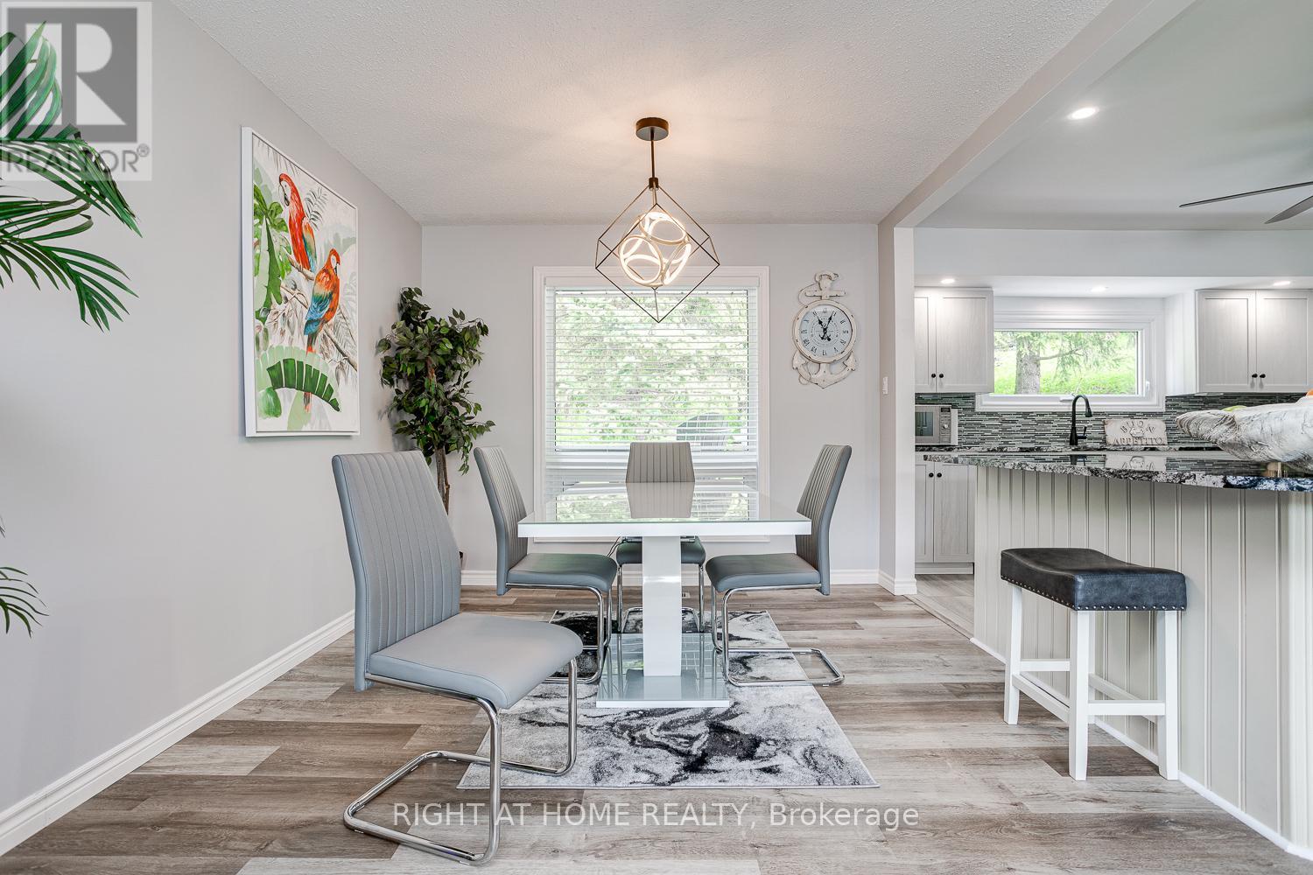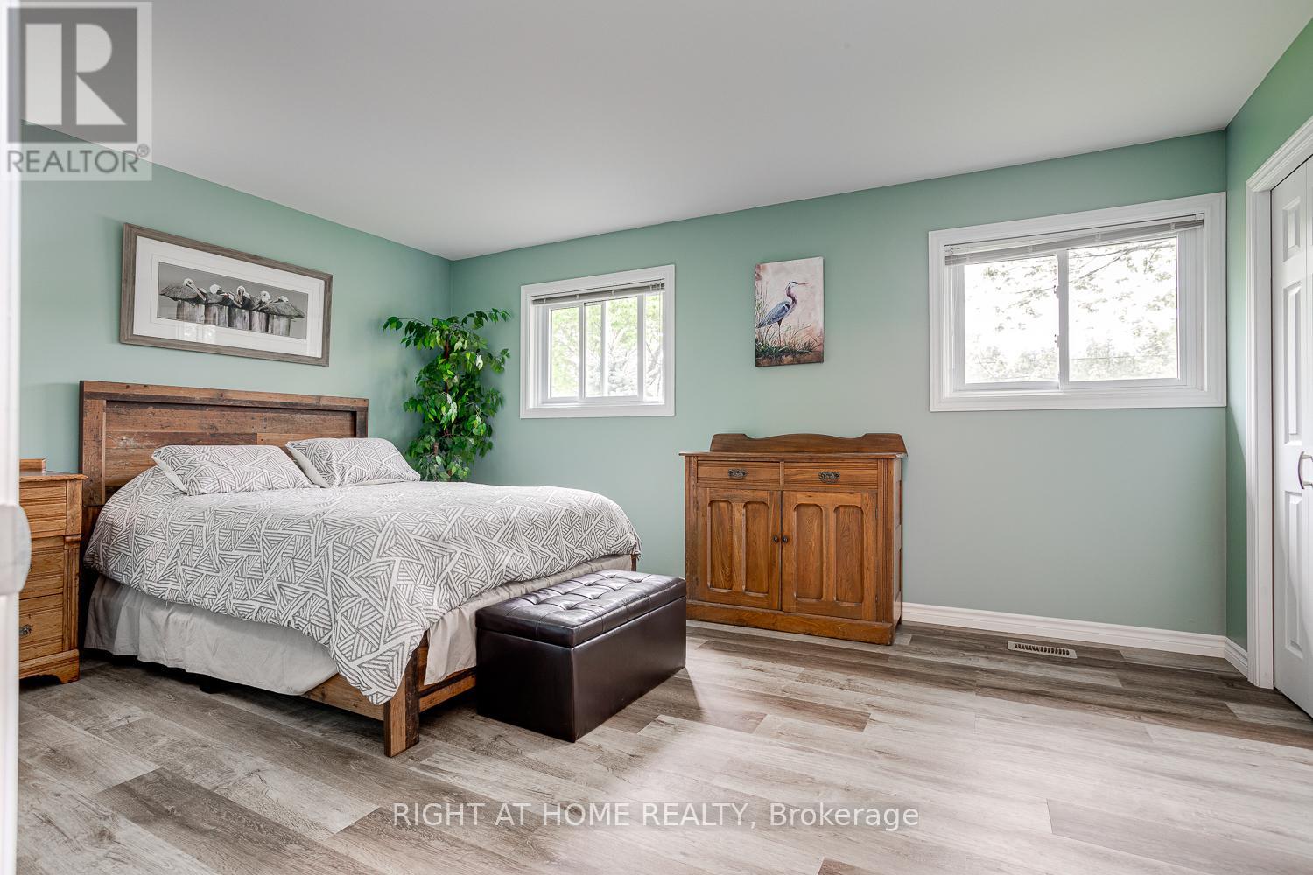3 Bedroom
2 Bathroom
Fireplace
Wall Unit
Forced Air
Landscaped
$719,900
Great Curb Appeal on One of the Most Sought After Streets in Fenelon Falls! Very Seldom Do Homes on This Street Become Available. A Real Gem! Less Than a Kilometer to the Medical Centre. Shopping, Restaurants, Lock 34, and More! Beautifully Updated 3 Bedroom Sidesplit. Step Inside the Bright Open Concept Main Floor with the Inviting Living Room, Dining Room and Gorgeous Kitchen with Granite Counters, Stainless Steel Appliances and Centre Island. A Great Space That Will Even Make Creating Everyday Meals Feel Special. Perfect for Entertaining Family and Friends! The Upper Level has a 4-Piece Bath with Two Large Bedrooms, Both with His/Her Closets. The Third Bedroom is on the Lower Level, and Includes the Laundry Behind the Sliding Closet Doors. Also on the Lower Level is the 3-Piece Bath and the Family Room with Propane Fireplace for the Winter Months When You Want to Cozy Up with a Fire, and Binge Watch the Latest TV Series! **** EXTRAS **** Quiet Dead End Street in Fenelon Falls and Walking Distance into Town. Enjoy the Outdoors with the Paved Driveway , Attached Garage, Stone Front Walkway and the Private Backyard with Mature Trees, and Patio Area. (id:34792)
Property Details
|
MLS® Number
|
X10405392 |
|
Property Type
|
Single Family |
|
Community Name
|
Fenelon Falls |
|
Parking Space Total
|
5 |
|
Structure
|
Patio(s) |
Building
|
Bathroom Total
|
2 |
|
Bedrooms Above Ground
|
2 |
|
Bedrooms Below Ground
|
1 |
|
Bedrooms Total
|
3 |
|
Amenities
|
Fireplace(s) |
|
Appliances
|
Garage Door Opener Remote(s), Blinds, Dryer, Garage Door Opener, Washer |
|
Basement Development
|
Finished |
|
Basement Type
|
Partial (finished) |
|
Construction Style Attachment
|
Detached |
|
Construction Style Split Level
|
Sidesplit |
|
Cooling Type
|
Wall Unit |
|
Exterior Finish
|
Brick, Vinyl Siding |
|
Fireplace Present
|
Yes |
|
Fireplace Total
|
1 |
|
Foundation Type
|
Block |
|
Heating Fuel
|
Electric |
|
Heating Type
|
Forced Air |
|
Type
|
House |
|
Utility Water
|
Municipal Water |
Parking
Land
|
Acreage
|
No |
|
Landscape Features
|
Landscaped |
|
Sewer
|
Sanitary Sewer |
|
Size Depth
|
104 Ft |
|
Size Frontage
|
70 Ft |
|
Size Irregular
|
70 X 104 Ft |
|
Size Total Text
|
70 X 104 Ft |
Rooms
| Level |
Type |
Length |
Width |
Dimensions |
|
Lower Level |
Bedroom 3 |
3.05 m |
2.67 m |
3.05 m x 2.67 m |
|
Lower Level |
Family Room |
5.18 m |
3.96 m |
5.18 m x 3.96 m |
|
Lower Level |
Bathroom |
|
|
Measurements not available |
|
Main Level |
Living Room |
4.88 m |
3.96 m |
4.88 m x 3.96 m |
|
Main Level |
Dining Room |
3.05 m |
2.74 m |
3.05 m x 2.74 m |
|
Main Level |
Kitchen |
3.94 m |
3.71 m |
3.94 m x 3.71 m |
|
Upper Level |
Primary Bedroom |
4.57 m |
3.66 m |
4.57 m x 3.66 m |
|
Upper Level |
Bedroom 2 |
4.27 m |
3.05 m |
4.27 m x 3.05 m |
|
Upper Level |
Bathroom |
|
|
Measurements not available |
https://www.realtor.ca/real-estate/27612315/41-janlisda-drive-kawartha-lakes-fenelon-falls-fenelon-falls





































