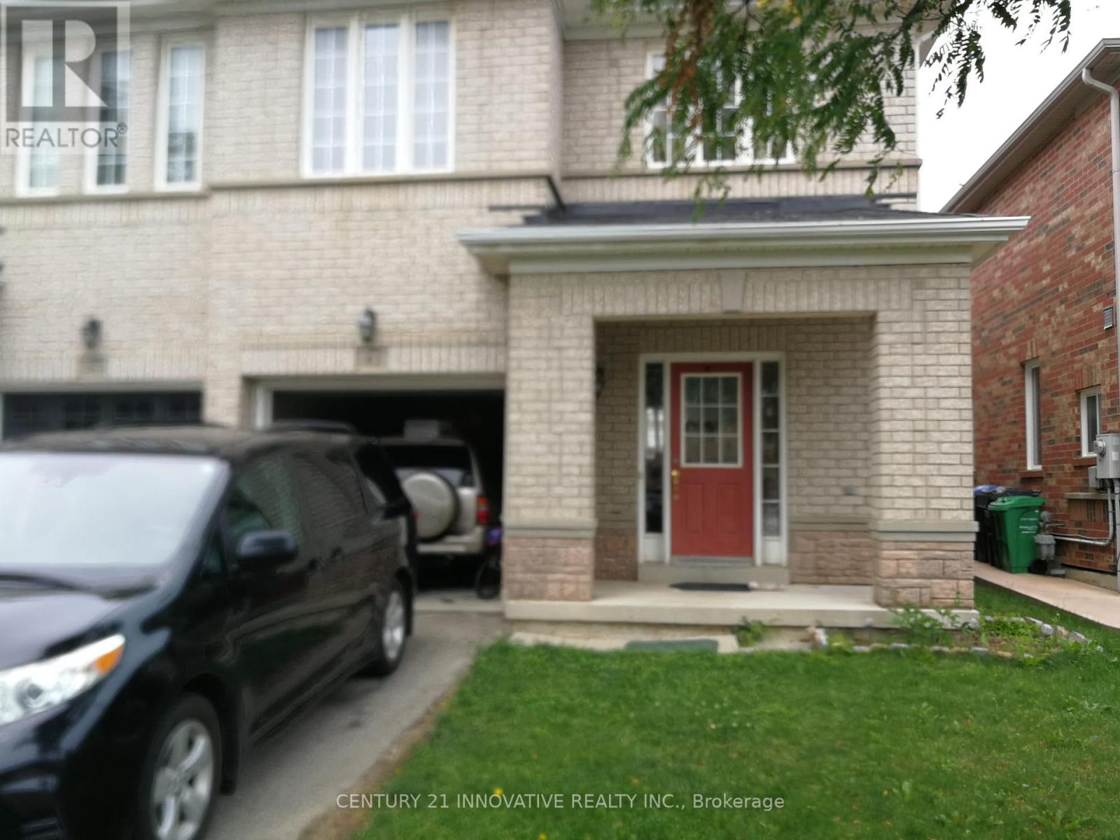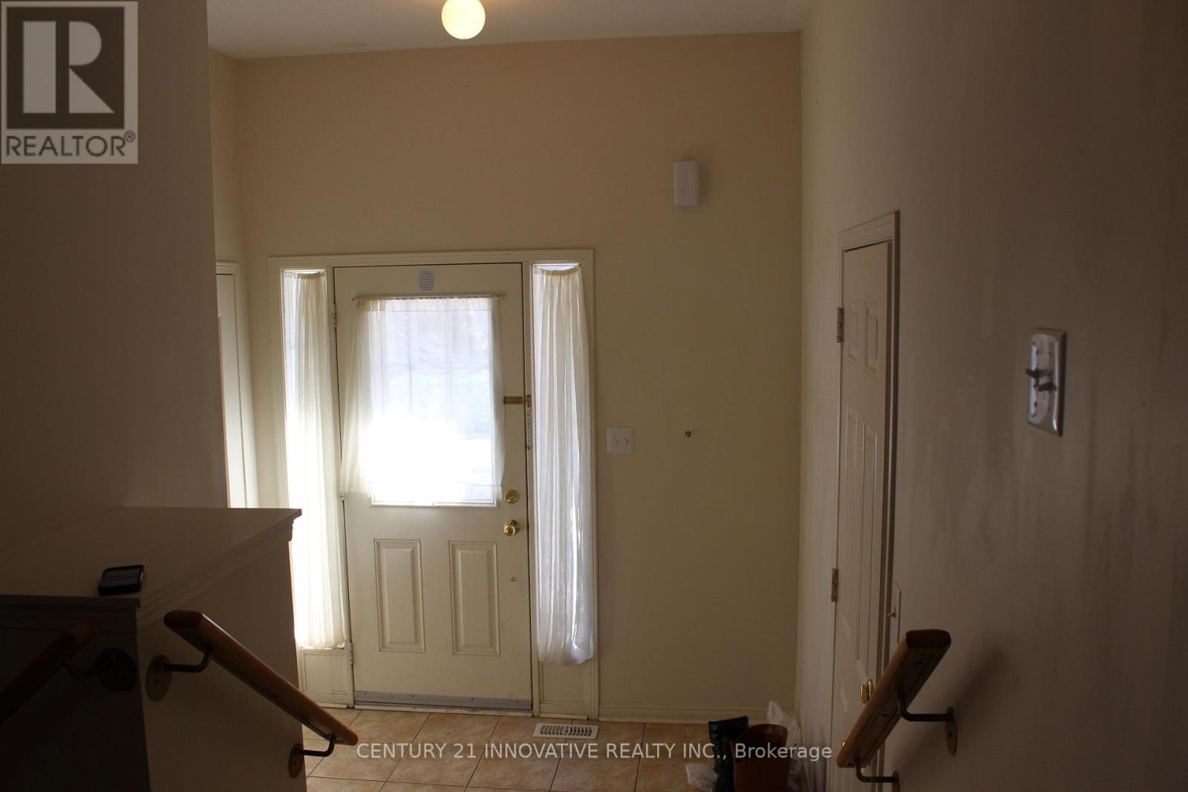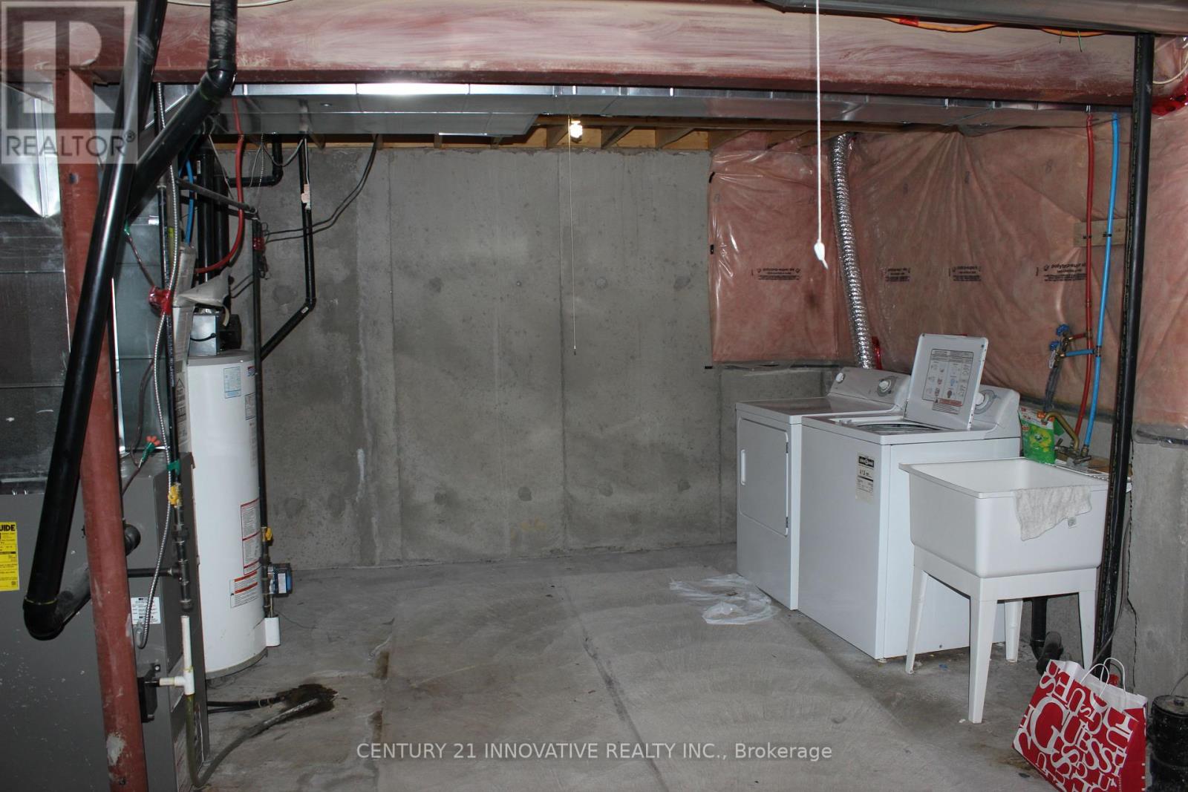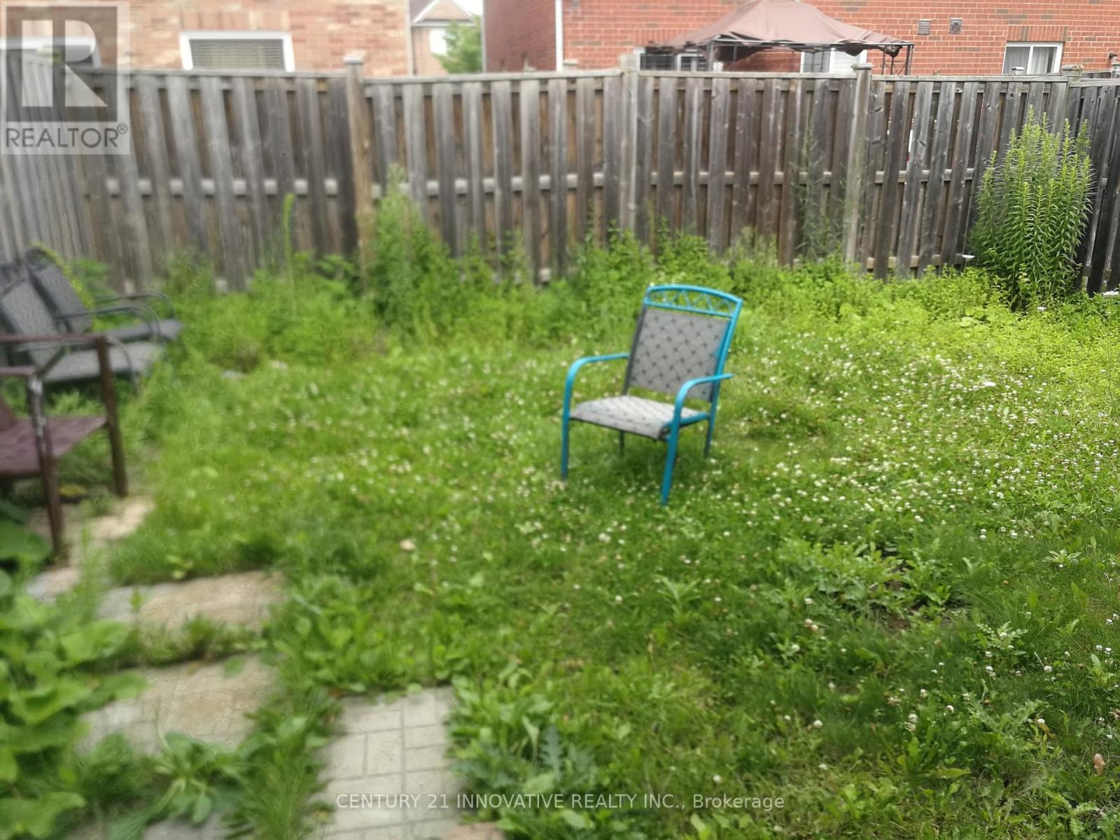(855) 500-SOLD
Info@SearchRealty.ca
41 Hollingsworth Circle Home For Sale Brampton (Fletcher's Meadow), Ontario L7A 0J7
W11896336
Instantly Display All Photos
Complete this form to instantly display all photos and information. View as many properties as you wish.
4 Bedroom
3 Bathroom
Central Air Conditioning
Forced Air
$3,000 Monthly
Absolutely Gorgeous, Spacious All Brick Semi Open Concept Layout, Located On A Highly Sought After Area. Large Breakfast Area With W/O To BackYard. Large Open Concept Office/ Den On 2nd Floor. Master With Walk-In Closet & 5 Pc EnSuite. Brighten With Large Windows. Access To Garage From Home. Steps From Shopping Plazas And All You Wants & Needs. **** EXTRAS **** Property Will be Painted and Deep cleaning before Tenant Move In. (id:34792)
Property Details
| MLS® Number | W11896336 |
| Property Type | Single Family |
| Community Name | Fletcher's Meadow |
| Parking Space Total | 2 |
Building
| Bathroom Total | 3 |
| Bedrooms Above Ground | 3 |
| Bedrooms Below Ground | 1 |
| Bedrooms Total | 4 |
| Appliances | Water Heater, Dishwasher, Dryer, Refrigerator, Stove, Washer |
| Basement Development | Unfinished |
| Basement Type | N/a (unfinished) |
| Construction Style Attachment | Semi-detached |
| Cooling Type | Central Air Conditioning |
| Exterior Finish | Brick, Concrete |
| Flooring Type | Carpeted, Ceramic |
| Heating Fuel | Natural Gas |
| Heating Type | Forced Air |
| Stories Total | 2 |
| Type | House |
| Utility Water | Municipal Water |
Parking
| Attached Garage |
Land
| Acreage | No |
| Sewer | Sanitary Sewer |
Rooms
| Level | Type | Length | Width | Dimensions |
|---|---|---|---|---|
| Second Level | Primary Bedroom | 3.35 m | 5.18 m | 3.35 m x 5.18 m |
| Second Level | Bedroom 2 | 2.74 m | 4.75 m | 2.74 m x 4.75 m |
| Second Level | Bedroom 3 | 3.41 m | 2.74 m | 3.41 m x 2.74 m |
| Second Level | Den | Measurements not available | ||
| Main Level | Living Room | 3.54 m | 3.05 m | 3.54 m x 3.05 m |
| Main Level | Dining Room | 3.35 m | 3.35 m | 3.35 m x 3.35 m |
| Main Level | Eating Area | 2.77 m | 2.74 m | 2.77 m x 2.74 m |
| Main Level | Kitchen | 2.79 m | 3.34 m | 2.79 m x 3.34 m |


























