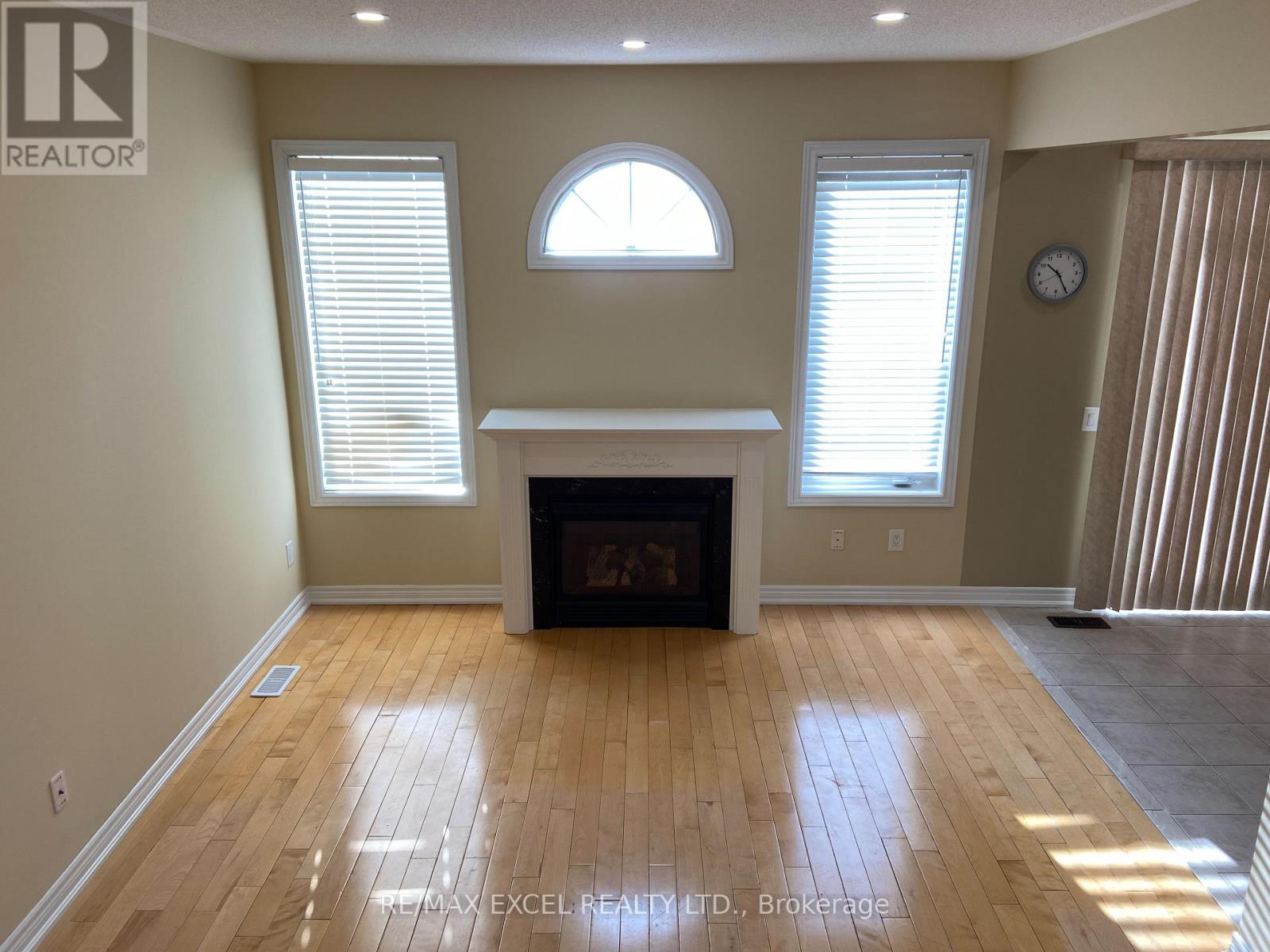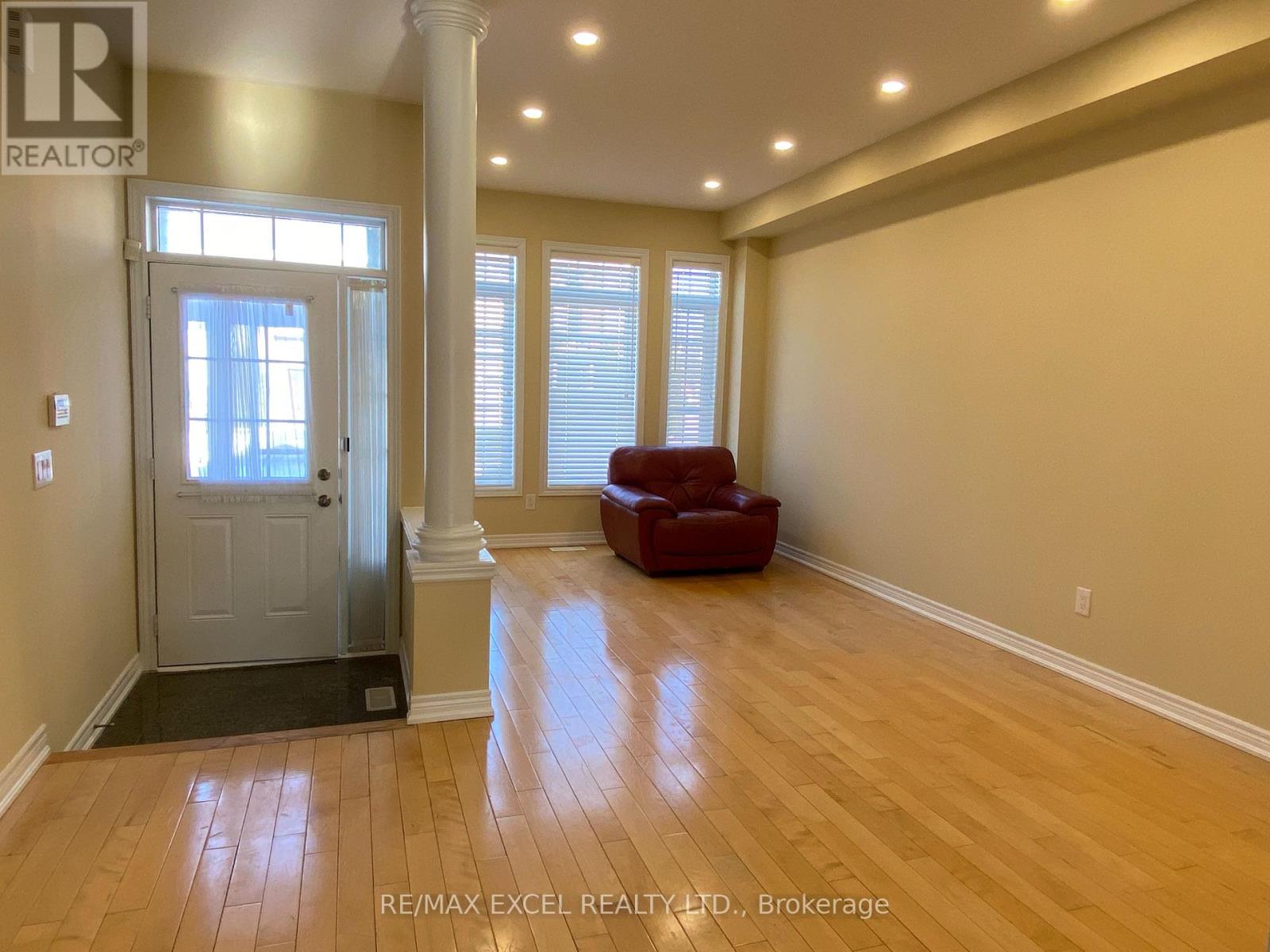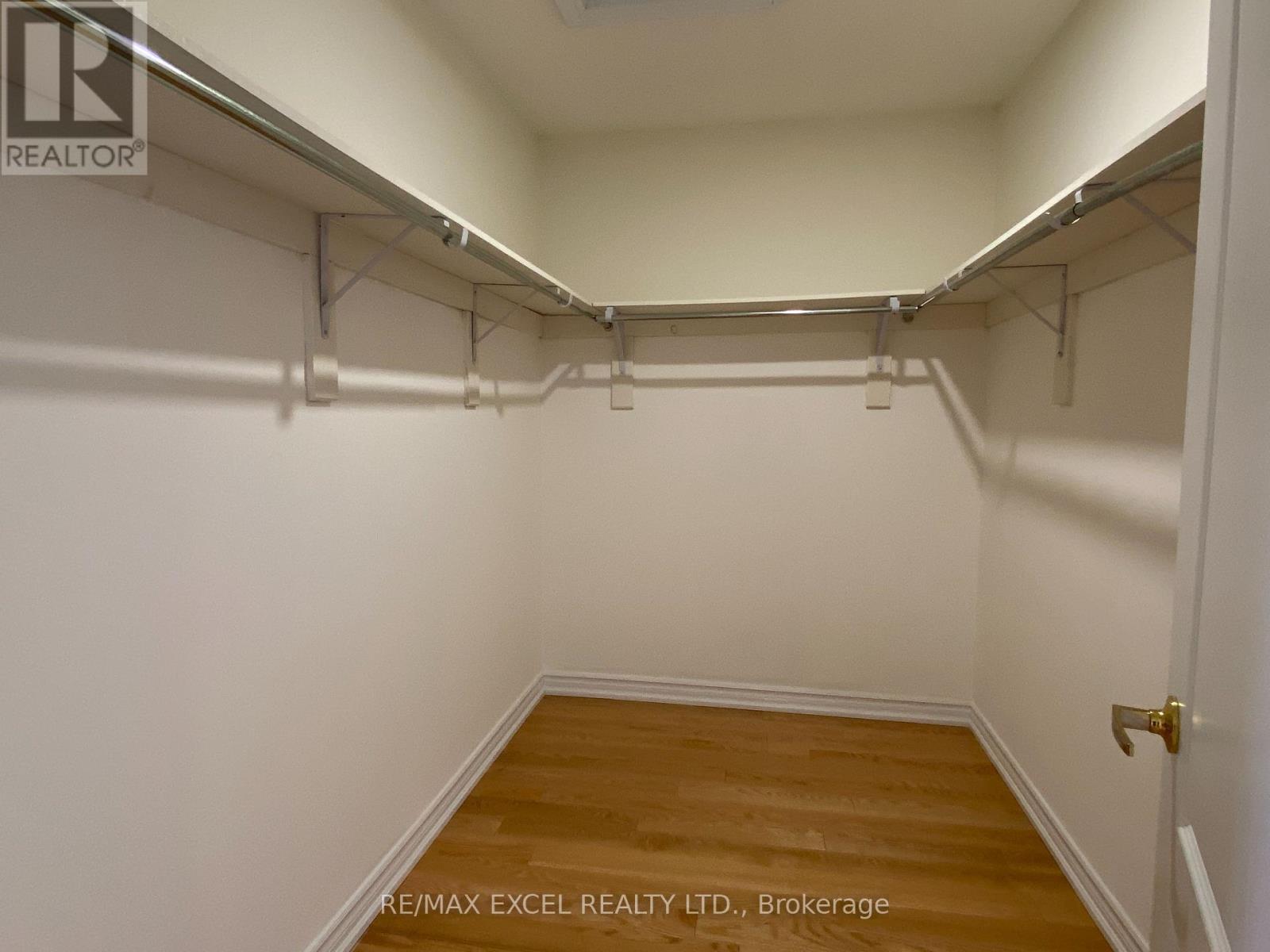(855) 500-SOLD
Info@SearchRealty.ca
41 Florelle Drive Home For Sale Markham (Wismer), Ontario L6E 2H7
N10426924
Instantly Display All Photos
Complete this form to instantly display all photos and information. View as many properties as you wish.
3 Bedroom
3 Bathroom
Fireplace
Central Air Conditioning
Forced Air
$3,500 Monthly
Stunning Well Maintained Linked Home Located At High Demand Area In Bur Oak Secondary School Zone. 9Ft Ceiling On Main Floor, Hardwood Floor Throughout. Freshly Painting. Large Family Room With Gas Fireplace & Pot Lights. Morden Kitchen Has Stainless Steel Appls & Pot Lights. Spacious Master Bedroom Features 5Pc Ensuite And Walk In Closet. Laundry On 2nd Floor. Enclosed Front Porch, Interlocking Walkway, Professional Landscape W/Patio Stone Backyard. Close To Park & School. Mins Drive To Supermarket, Bank, Etc. (id:34792)
Property Details
| MLS® Number | N10426924 |
| Property Type | Single Family |
| Community Name | Wismer |
| Amenities Near By | Park, Public Transit, Schools |
| Features | Carpet Free |
| Parking Space Total | 3 |
Building
| Bathroom Total | 3 |
| Bedrooms Above Ground | 3 |
| Bedrooms Total | 3 |
| Appliances | Garage Door Opener Remote(s), Dishwasher, Dryer, Garage Door Opener, Refrigerator, Stove, Washer, Window Coverings |
| Basement Type | Full |
| Construction Style Attachment | Link |
| Cooling Type | Central Air Conditioning |
| Exterior Finish | Brick |
| Fireplace Present | Yes |
| Flooring Type | Hardwood, Ceramic |
| Foundation Type | Concrete |
| Half Bath Total | 1 |
| Heating Fuel | Natural Gas |
| Heating Type | Forced Air |
| Stories Total | 2 |
| Type | House |
| Utility Water | Municipal Water |
Parking
| Attached Garage |
Land
| Acreage | No |
| Land Amenities | Park, Public Transit, Schools |
| Sewer | Sanitary Sewer |
| Size Depth | 87 Ft |
| Size Frontage | 30 Ft |
| Size Irregular | 30 X 87 Ft |
| Size Total Text | 30 X 87 Ft |
Rooms
| Level | Type | Length | Width | Dimensions |
|---|---|---|---|---|
| Second Level | Primary Bedroom | 4.54 m | 3.51 m | 4.54 m x 3.51 m |
| Second Level | Bedroom 2 | 3.33 m | 2.72 m | 3.33 m x 2.72 m |
| Second Level | Bedroom 3 | 3.45 m | 2.72 m | 3.45 m x 2.72 m |
| Main Level | Living Room | 5.45 m | 4.24 m | 5.45 m x 4.24 m |
| Main Level | Dining Room | 5.45 m | 4.24 m | 5.45 m x 4.24 m |
| Main Level | Family Room | 4.54 m | 3.57 m | 4.54 m x 3.57 m |
| Main Level | Eating Area | 2.9 m | 2.72 m | 2.9 m x 2.72 m |
| Main Level | Kitchen | 2.9 m | 2.72 m | 2.9 m x 2.72 m |
https://www.realtor.ca/real-estate/27657015/41-florelle-drive-markham-wismer-wismer























