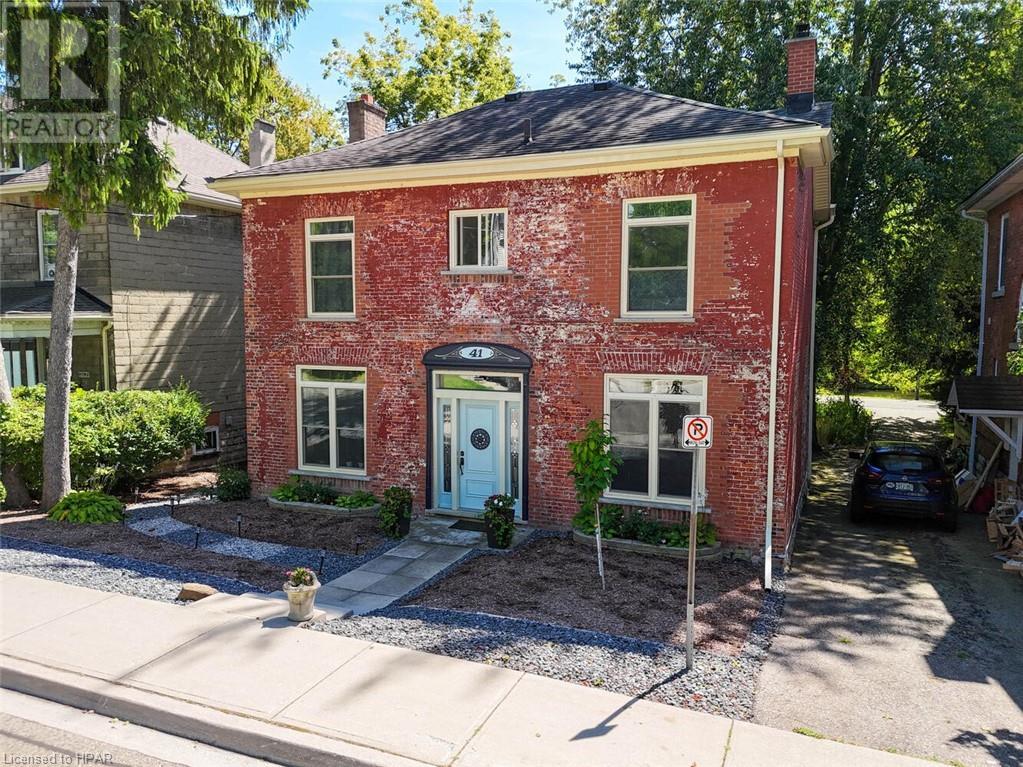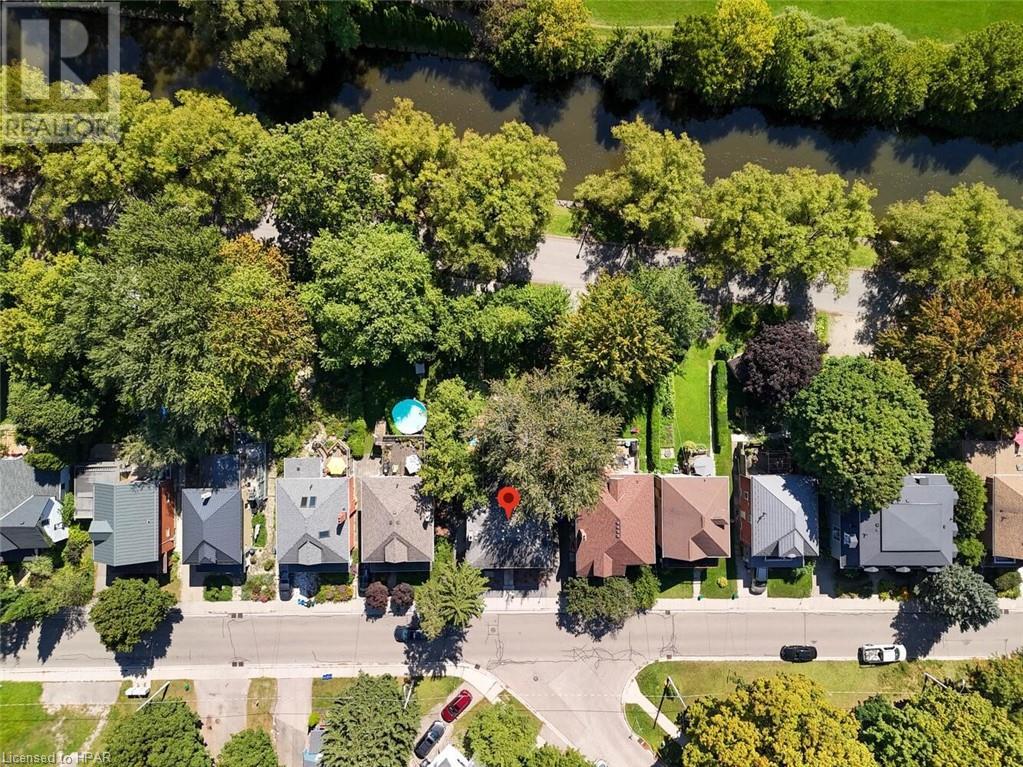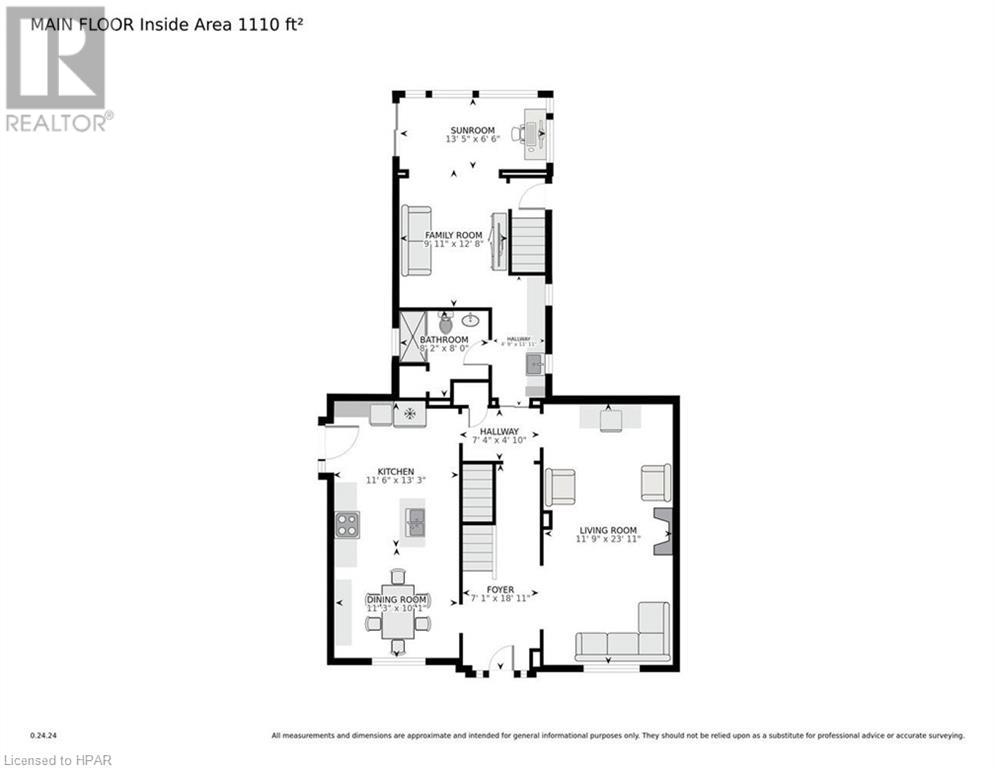(855) 500-SOLD
Info@SearchRealty.ca
41 Douglas Street Home For Sale Stratford, Ontario N5A 5P2
40633772
Instantly Display All Photos
Complete this form to instantly display all photos and information. View as many properties as you wish.
3 Bedroom
3 Bathroom
1888 sqft
2 Level
Fireplace
Central Air Conditioning
Forced Air
$915,000
Enjoy the peaceful view of the river from the back room or your back deck! This 1869 home has a fantastic location. Approximately one block from downtown, close to the middle school and all amenities Stratford has to offer. The main floor features a nice open stair case, renovated kitchen and dining area, large principal living room with fireplace and a back addition that offers a main floor bathroom and family room. Upstairs you will find a large master bedroom with ensuite plus 2 more bedrooms and a bathroom. Many updates over the years! (id:34792)
Property Details
| MLS® Number | 40633772 |
| Property Type | Single Family |
| Amenities Near By | Place Of Worship, Public Transit, Schools, Shopping |
| Equipment Type | Water Heater |
| Features | Sump Pump |
| Parking Space Total | 3 |
| Rental Equipment Type | Water Heater |
| View Type | River View |
Building
| Bathroom Total | 3 |
| Bedrooms Above Ground | 3 |
| Bedrooms Total | 3 |
| Appliances | Refrigerator, Stove |
| Architectural Style | 2 Level |
| Basement Development | Unfinished |
| Basement Type | Full (unfinished) |
| Constructed Date | 1885 |
| Construction Style Attachment | Detached |
| Cooling Type | Central Air Conditioning |
| Exterior Finish | Brick |
| Fireplace Fuel | Wood |
| Fireplace Present | Yes |
| Fireplace Total | 1 |
| Fireplace Type | Other - See Remarks |
| Heating Fuel | Natural Gas |
| Heating Type | Forced Air |
| Stories Total | 2 |
| Size Interior | 1888 Sqft |
| Type | House |
| Utility Water | Municipal Water |
Land
| Acreage | No |
| Land Amenities | Place Of Worship, Public Transit, Schools, Shopping |
| Sewer | Municipal Sewage System |
| Size Depth | 110 Ft |
| Size Frontage | 50 Ft |
| Size Total Text | Under 1/2 Acre |
| Zoning Description | R2 |
Rooms
| Level | Type | Length | Width | Dimensions |
|---|---|---|---|---|
| Second Level | 3pc Bathroom | Measurements not available | ||
| Second Level | Bedroom | 11'11'' x 11'2'' | ||
| Second Level | Bedroom | 11'8'' x 7'6'' | ||
| Second Level | Full Bathroom | Measurements not available | ||
| Second Level | Primary Bedroom | 12'7'' x 17'1'' | ||
| Main Level | Sunroom | 13'5'' x 6'6'' | ||
| Main Level | Family Room | 9'11'' x 12'8'' | ||
| Main Level | 3pc Bathroom | Measurements not available | ||
| Main Level | Kitchen | 11'6'' x 13'3'' | ||
| Main Level | Dining Room | 11'3'' x 10'1'' | ||
| Main Level | Living Room | 11'9'' x 23'11'' | ||
| Main Level | Foyer | 7'1'' x 18'11'' |
https://www.realtor.ca/real-estate/27410579/41-douglas-street-stratford










































