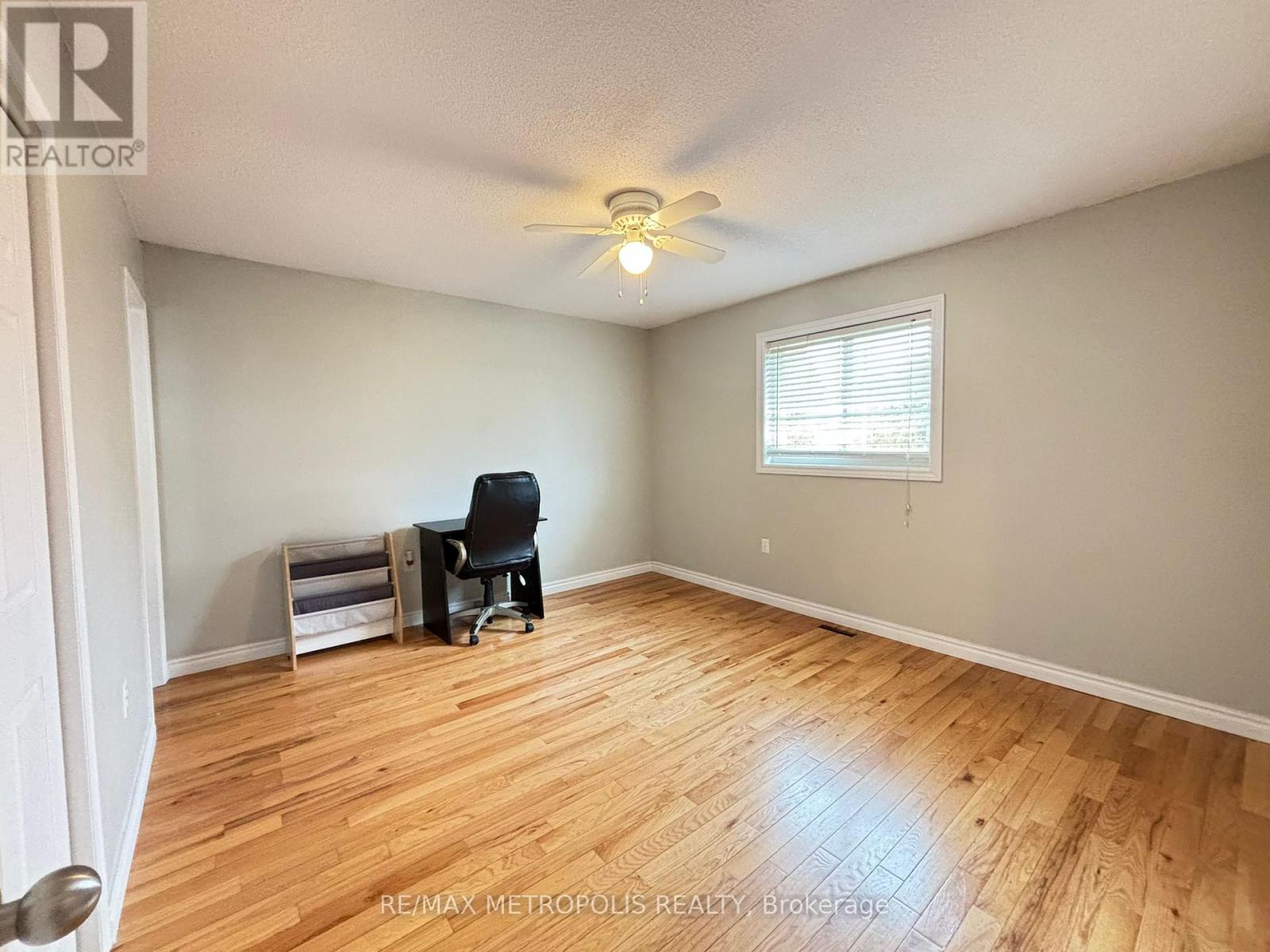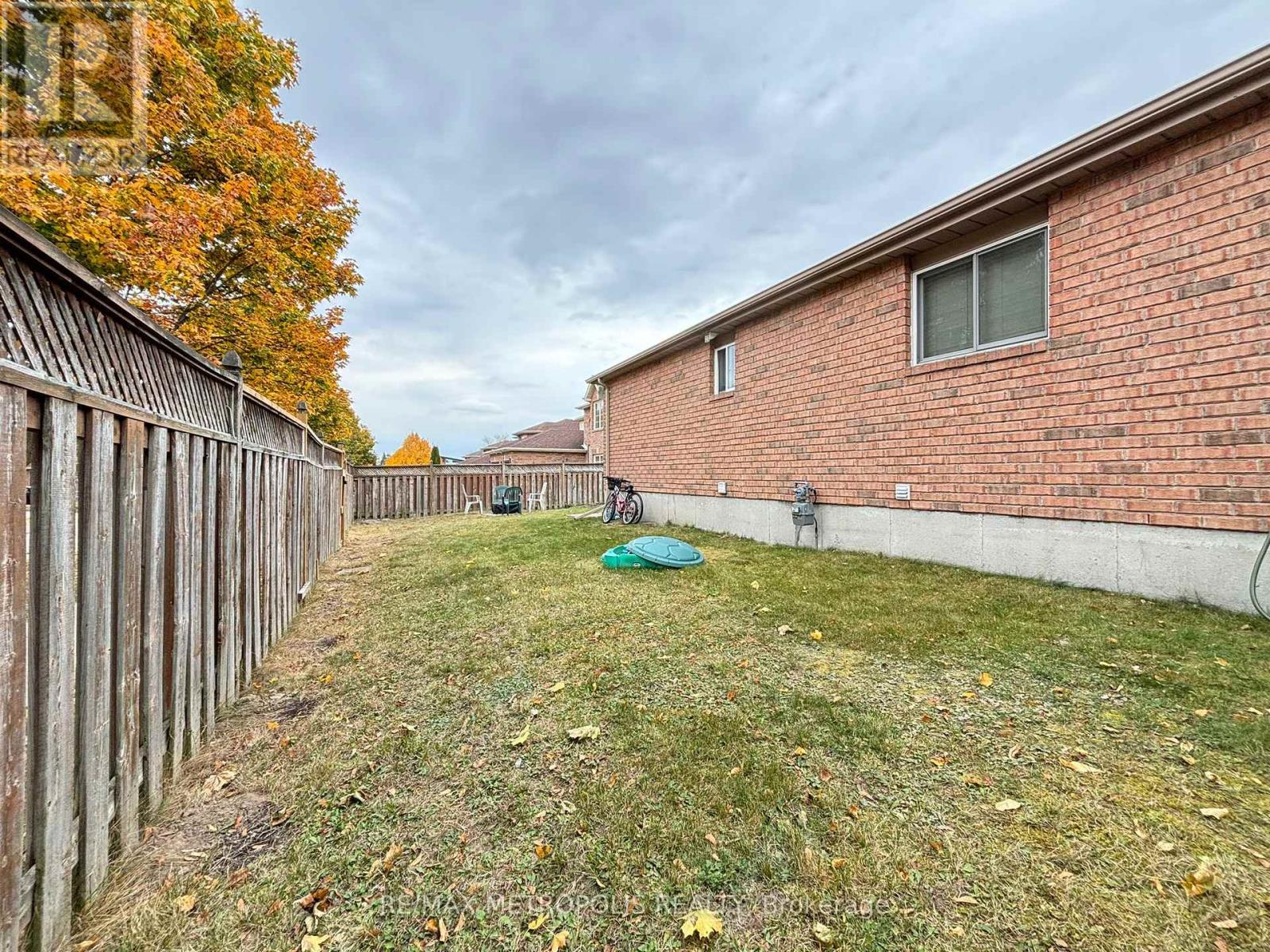5 Bedroom
3 Bathroom
Bungalow
Central Air Conditioning
Forced Air
$799,000
This legal duplex brick bungalow is situated in a sought-after cul-de-sac. The main floor features three bedrooms, two 4-piece bathrooms, a renovated kitchen, a separate laundry room, and hardwood flooring, along with garage access. The basement unit boasts an upgraded separate entrance, two bedrooms, one 4-piece bathroom, a renovated kitchen, and its own laundry facility. Recent upgrades include new windows and roof (2016) and a new furnace (2018). The property also offers a fully fenced yard, making it an excellent turnkey investment offers a fully fenced yard, making it an excellent turnkey investment opportunity. **** EXTRAS **** 2 Fridges, 2 Stoves, 2 Washers, 2 Dryers, 1 Dishwasher, 2 Microwaves, Blinds In Master And 3rd Bedroom And Shed In Backyard. (id:34792)
Property Details
|
MLS® Number
|
S9511700 |
|
Property Type
|
Single Family |
|
Community Name
|
Holly |
|
Features
|
Carpet Free |
|
Parking Space Total
|
5 |
Building
|
Bathroom Total
|
3 |
|
Bedrooms Above Ground
|
3 |
|
Bedrooms Below Ground
|
2 |
|
Bedrooms Total
|
5 |
|
Architectural Style
|
Bungalow |
|
Basement Development
|
Finished |
|
Basement Features
|
Separate Entrance |
|
Basement Type
|
N/a (finished) |
|
Construction Style Attachment
|
Detached |
|
Cooling Type
|
Central Air Conditioning |
|
Exterior Finish
|
Vinyl Siding, Brick |
|
Flooring Type
|
Hardwood, Vinyl |
|
Foundation Type
|
Unknown |
|
Heating Fuel
|
Natural Gas |
|
Heating Type
|
Forced Air |
|
Stories Total
|
1 |
|
Type
|
House |
|
Utility Water
|
Municipal Water |
Parking
Land
|
Acreage
|
No |
|
Sewer
|
Sanitary Sewer |
|
Size Depth
|
108 Ft ,3 In |
|
Size Frontage
|
55 Ft ,1 In |
|
Size Irregular
|
55.13 X 108.29 Ft |
|
Size Total Text
|
55.13 X 108.29 Ft |
Rooms
| Level |
Type |
Length |
Width |
Dimensions |
|
Basement |
Living Room |
3.05 m |
3.34 m |
3.05 m x 3.34 m |
|
Basement |
Kitchen |
4.56 m |
3.66 m |
4.56 m x 3.66 m |
|
Basement |
Bedroom |
3.66 m |
3.66 m |
3.66 m x 3.66 m |
|
Basement |
Bedroom 2 |
4.27 m |
3.66 m |
4.27 m x 3.66 m |
|
Main Level |
Living Room |
3.05 m |
4.87 m |
3.05 m x 4.87 m |
|
Main Level |
Kitchen |
4.27 m |
3.66 m |
4.27 m x 3.66 m |
|
Main Level |
Primary Bedroom |
3.84 m |
3.76 m |
3.84 m x 3.76 m |
|
Main Level |
Bedroom 2 |
3.52 m |
2.74 m |
3.52 m x 2.74 m |
|
Main Level |
Bedroom 3 |
3.05 m |
2.74 m |
3.05 m x 2.74 m |
https://www.realtor.ca/real-estate/27583249/41-assiniboine-drive-barrie-holly-holly



























