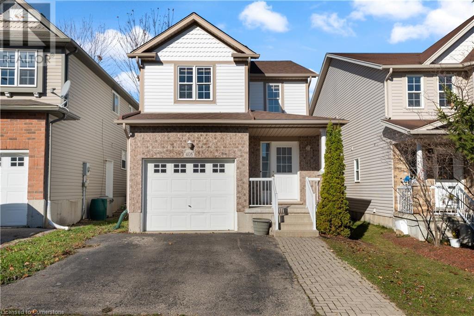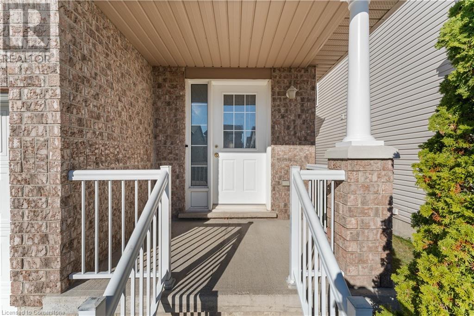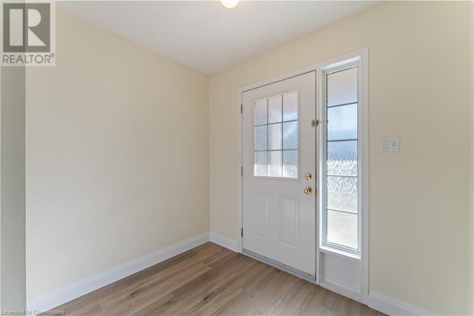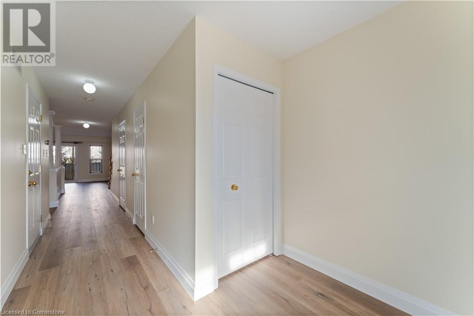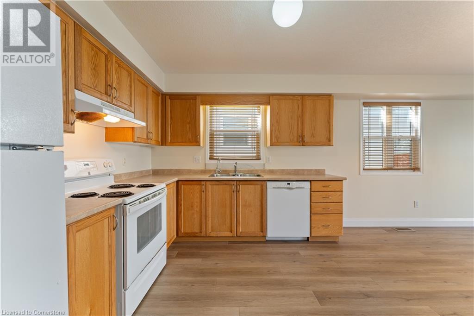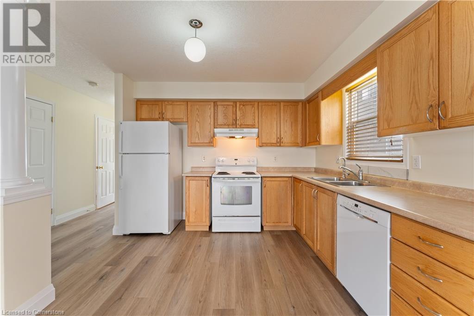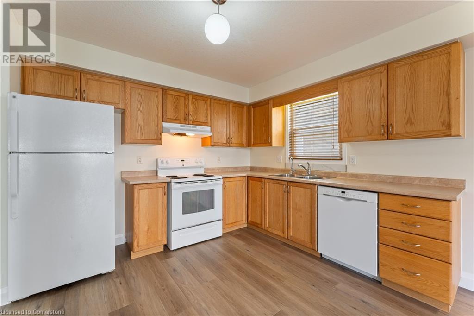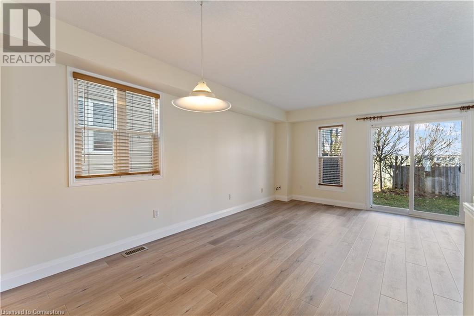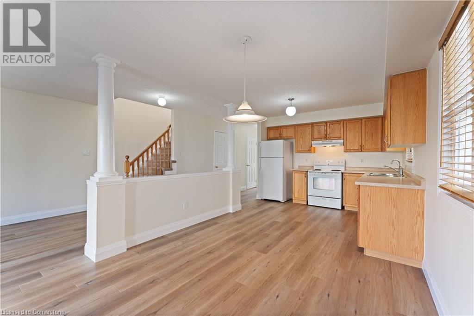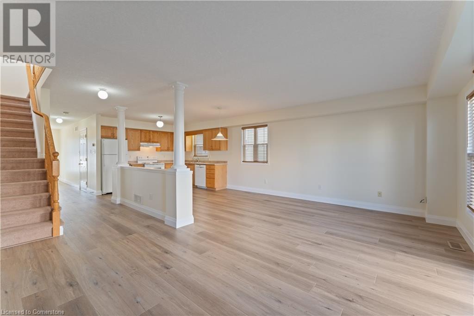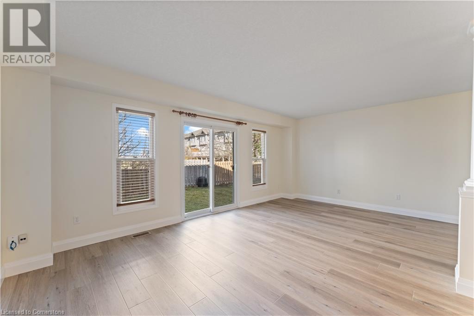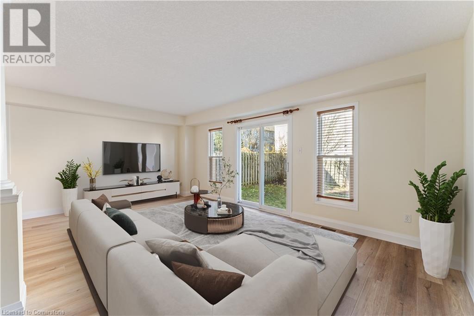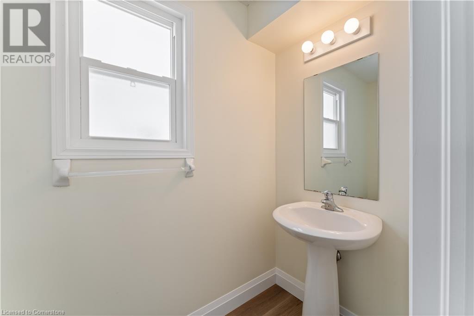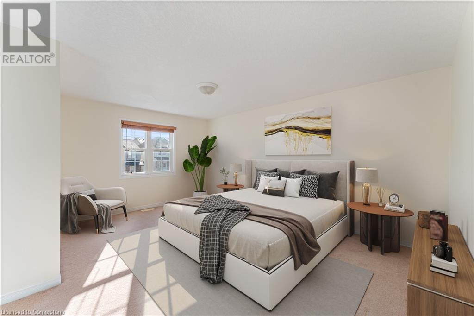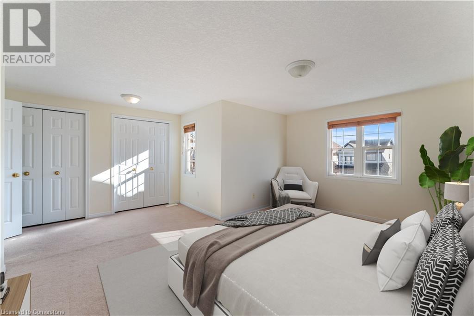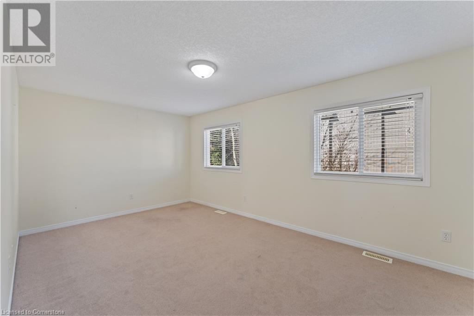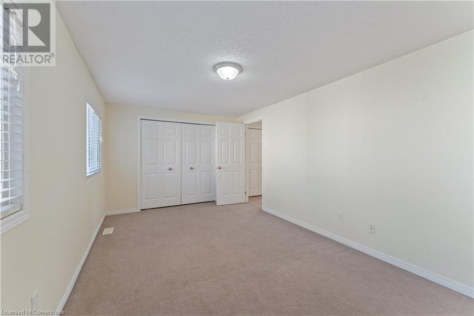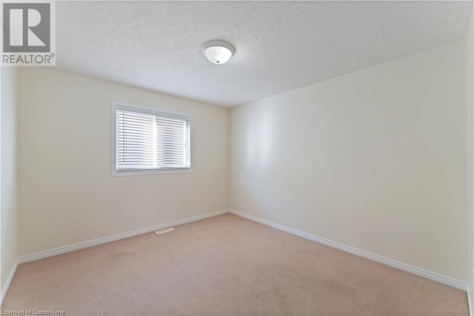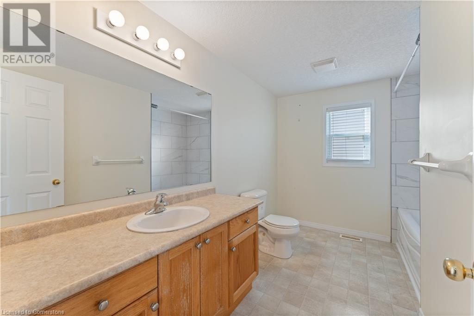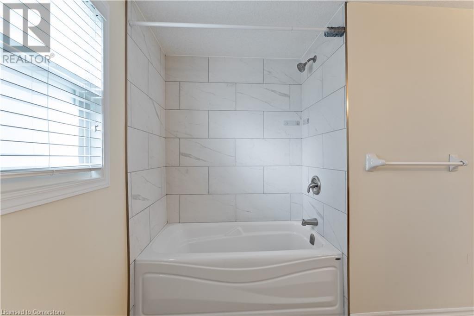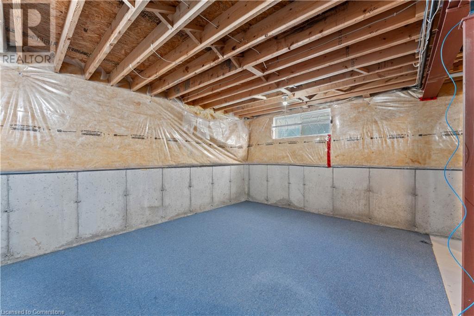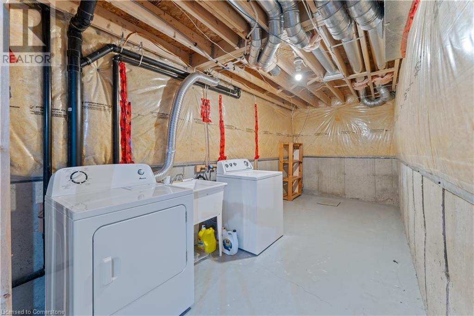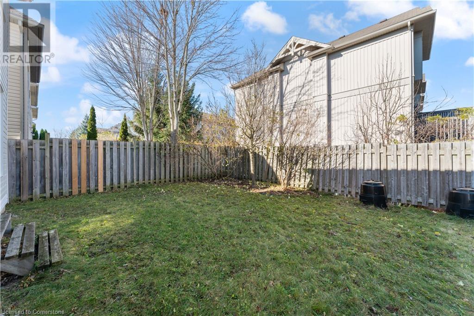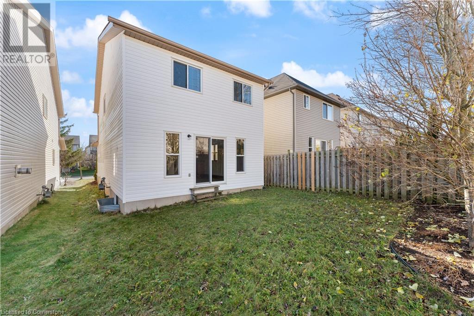3 Bedroom
2 Bathroom
2400 sqft
2 Level
Central Air Conditioning
Forced Air
$2,975 Monthly
Walk to everything! This well maintained 3 bedroom, 2 bathroom detached home is located in one of the most desirable areas in the regions, Laurelwood. Just a 2 minute walk away from Abraham Erb P.S., Laurel Heights SS, Laurelwood Shopping Centre, Shoppers Drug Mart, Grocery Stores, Restaurants and kilometres of quiet walking/hiking trails. Conveniently located along the GRT bus route. A double wide paved driveway and attached single car garage leaves lots of room to fit 3 vehicles. Loads of natural light flows throughout the main floor open concept kitchen/living room design. Brand new flooring, kitchen countertop and freshly painted (2024). Upstairs features a huge primary bedroom and two additional oversized bedrooms, each with large closets. The second floor bathroom is very spacious and was recently renovated! 1600 sq. ft of finished living space and an additional 800 sq. ft of unfinished space below grade. The private backyard offers a great space to relax or host friends/family. Other upgrades include, newer Water Softener, newer Hot Water Heater, Air Conditioning (2018), Furnace (2015), and Roof (2015). Available for immediate possession. Prior to signing and agreement to lease please submit: Rental Application Equifax (credit) report, Letter of Employment, Pay Stubs for all applicants, References (if available), and Drivers License of valid ID. Rent plus utilities (water, heat, hydro). Please contact for additional information! (id:34792)
Property Details
|
MLS® Number
|
40685276 |
|
Property Type
|
Single Family |
|
Amenities Near By
|
Park, Place Of Worship, Playground, Public Transit, Schools, Shopping |
|
Community Features
|
Quiet Area, Community Centre, School Bus |
|
Equipment Type
|
None |
|
Features
|
Conservation/green Belt, Sump Pump |
|
Parking Space Total
|
3 |
|
Rental Equipment Type
|
None |
|
Structure
|
Porch |
Building
|
Bathroom Total
|
2 |
|
Bedrooms Above Ground
|
3 |
|
Bedrooms Total
|
3 |
|
Appliances
|
Dishwasher, Dryer, Freezer, Microwave, Refrigerator, Stove, Water Softener, Washer, Garage Door Opener |
|
Architectural Style
|
2 Level |
|
Basement Development
|
Unfinished |
|
Basement Type
|
Full (unfinished) |
|
Constructed Date
|
2006 |
|
Construction Style Attachment
|
Detached |
|
Cooling Type
|
Central Air Conditioning |
|
Exterior Finish
|
Vinyl Siding |
|
Foundation Type
|
Poured Concrete |
|
Half Bath Total
|
1 |
|
Heating Type
|
Forced Air |
|
Stories Total
|
2 |
|
Size Interior
|
2400 Sqft |
|
Type
|
House |
|
Utility Water
|
Municipal Water |
Parking
Land
|
Acreage
|
No |
|
Land Amenities
|
Park, Place Of Worship, Playground, Public Transit, Schools, Shopping |
|
Sewer
|
Municipal Sewage System |
|
Size Depth
|
98 Ft |
|
Size Frontage
|
28 Ft |
|
Size Total Text
|
Unknown |
|
Zoning Description
|
R-1 |
Rooms
| Level |
Type |
Length |
Width |
Dimensions |
|
Second Level |
4pc Bathroom |
|
|
11'0'' x 7'6'' |
|
Second Level |
Bedroom |
|
|
11'0'' x 10'6'' |
|
Second Level |
Bedroom |
|
|
16'6'' x 10'0'' |
|
Second Level |
Primary Bedroom |
|
|
16'6'' x 15'6'' |
|
Main Level |
2pc Bathroom |
|
|
Measurements not available |
Utilities
|
Electricity
|
Available |
|
Natural Gas
|
Available |
https://www.realtor.ca/real-estate/27737750/408-speckled-alder-street-waterloo


