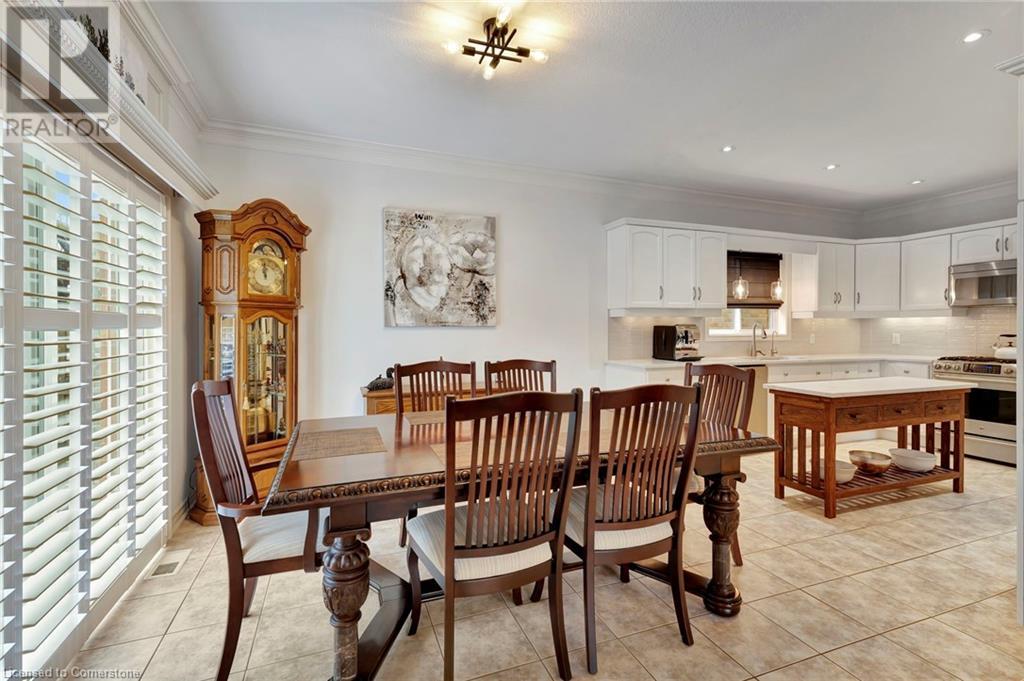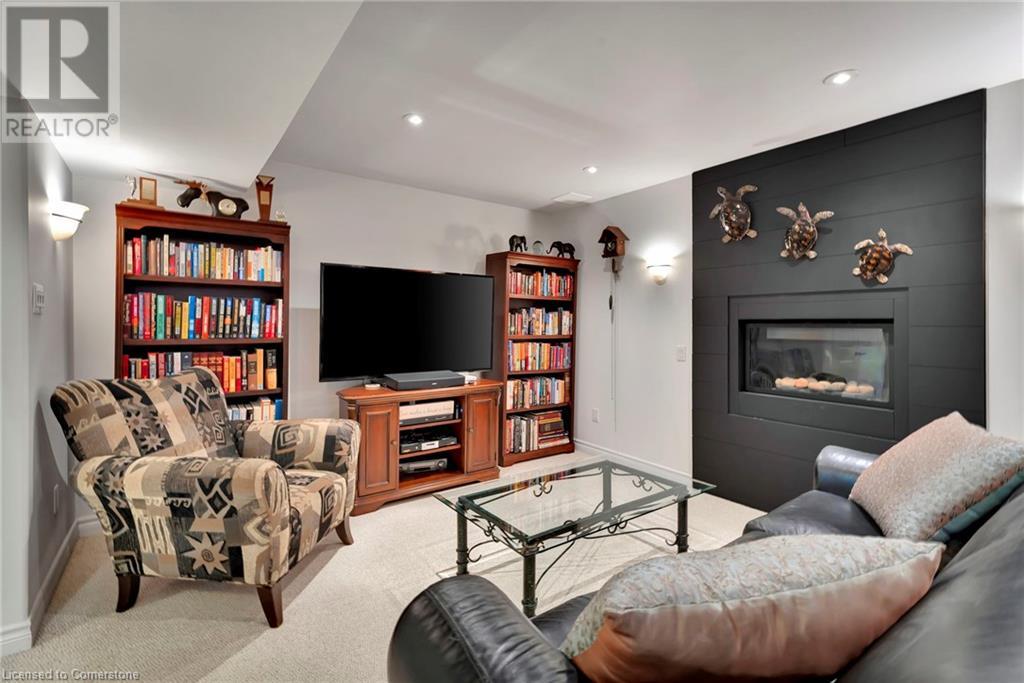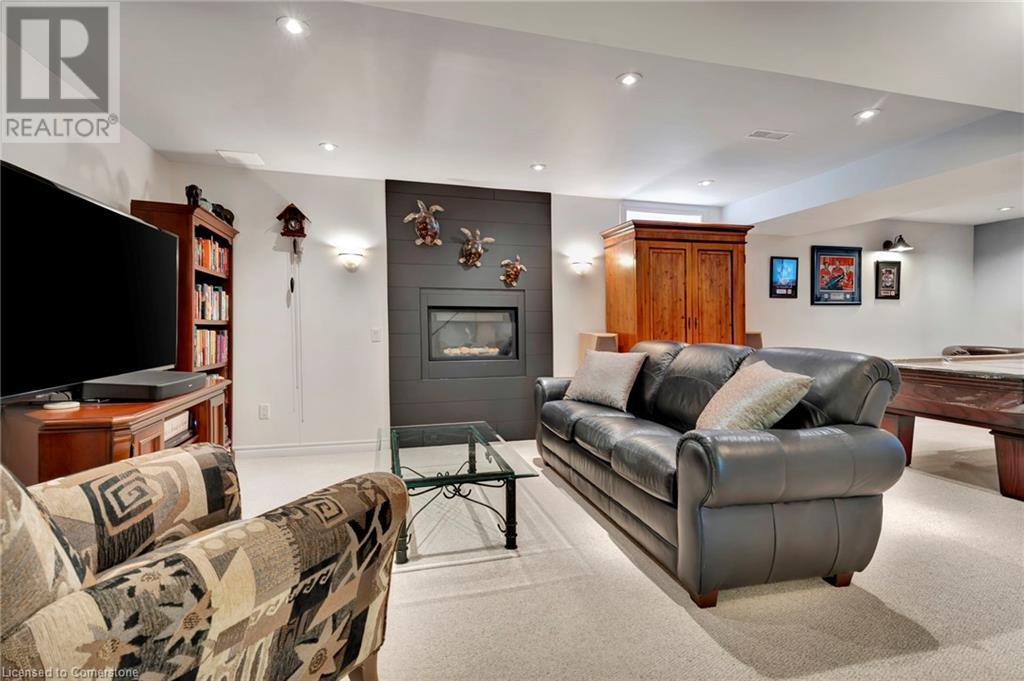4 Bedroom
4 Bathroom
2850 sqft
2 Level
Fireplace
Central Air Conditioning
Forced Air
Lawn Sprinkler
$1,150,000
This custom-built home is situated on a corner lot that is sure to impress from top to bottom. Located in a great family neighbourhood on the Beamsville Bench in wine country, this 3+1 bedroom, 4-bathroom home offers a fully finished lower level and is within walking distance of parks, vineyards, orchard, and the Bruce Trail. From the moment you arrive at this home you will appreciate the beautifully manicured, landscaped property, with perennial gardens and an aggregate concrete driveway and walkway. The large front porch is the perfect place to enjoy your morning coffee or cocktails at the end of the day. The two-storey foyer offers a dramatic entrance, and the bright main level features 9' ceilings and plenty of large windows with great views outside. Other features of this meticulously-maintained home are crown moulding, hardwood flooring, a formal dining room that could be an ideal home office, quartz counters, a movable island, maple cabinetry, under cabinet lighting, backsplash, high-end appliances, and a main floor laundry with built-in cabinets. The upper level features a master bedroom with spa-like ensuite, a walk-in closet & 2 additional good-sized bedrooms and an additional full bathroom. The fully finished lower level offers in-law potential with a finished family room with a second gas fireplace, bedroom, office, bar area with wine fridge & 3 pc bath. This highly desirable neighbourhood offers quick access to the highway for commuters, and is the perfect place to call home. (id:34792)
Property Details
|
MLS® Number
|
40678535 |
|
Property Type
|
Single Family |
|
Amenities Near By
|
Shopping |
|
Community Features
|
Quiet Area, School Bus |
|
Features
|
Sump Pump, Automatic Garage Door Opener |
|
Parking Space Total
|
6 |
|
Structure
|
Porch |
Building
|
Bathroom Total
|
4 |
|
Bedrooms Above Ground
|
3 |
|
Bedrooms Below Ground
|
1 |
|
Bedrooms Total
|
4 |
|
Appliances
|
Central Vacuum, Dishwasher, Dryer, Refrigerator, Washer, Microwave Built-in, Gas Stove(s), Window Coverings, Wine Fridge, Garage Door Opener |
|
Architectural Style
|
2 Level |
|
Basement Development
|
Finished |
|
Basement Type
|
Full (finished) |
|
Constructed Date
|
2010 |
|
Construction Style Attachment
|
Detached |
|
Cooling Type
|
Central Air Conditioning |
|
Exterior Finish
|
Brick, Stone |
|
Fire Protection
|
Smoke Detectors, Alarm System, Security System |
|
Fireplace Present
|
Yes |
|
Fireplace Total
|
2 |
|
Fixture
|
Ceiling Fans |
|
Foundation Type
|
Poured Concrete |
|
Half Bath Total
|
1 |
|
Heating Fuel
|
Natural Gas |
|
Heating Type
|
Forced Air |
|
Stories Total
|
2 |
|
Size Interior
|
2850 Sqft |
|
Type
|
House |
|
Utility Water
|
Municipal Water |
Parking
Land
|
Access Type
|
Road Access, Highway Nearby |
|
Acreage
|
No |
|
Land Amenities
|
Shopping |
|
Landscape Features
|
Lawn Sprinkler |
|
Sewer
|
Municipal Sewage System |
|
Size Frontage
|
49 Ft |
|
Size Total Text
|
Under 1/2 Acre |
|
Zoning Description
|
Res |
Rooms
| Level |
Type |
Length |
Width |
Dimensions |
|
Second Level |
4pc Bathroom |
|
|
Measurements not available |
|
Second Level |
4pc Bathroom |
|
|
Measurements not available |
|
Second Level |
Bedroom |
|
|
13'0'' x 12'3'' |
|
Second Level |
Bedroom |
|
|
14'10'' x 11'9'' |
|
Second Level |
Primary Bedroom |
|
|
21'6'' x 12'3'' |
|
Basement |
3pc Bathroom |
|
|
Measurements not available |
|
Basement |
Office |
|
|
12'0'' x 11'11'' |
|
Basement |
Bedroom |
|
|
7'9'' x 11'0'' |
|
Basement |
Recreation Room |
|
|
28'1'' x 12'2'' |
|
Main Level |
2pc Bathroom |
|
|
Measurements not available |
|
Main Level |
Laundry Room |
|
|
7'5'' x 7'4'' |
|
Main Level |
Breakfast |
|
|
11'11'' x 11'11'' |
|
Main Level |
Kitchen |
|
|
12'0'' x 11'5'' |
|
Main Level |
Dining Room |
|
|
13'2'' x 12'3'' |
|
Main Level |
Living Room |
|
|
17'2'' x 12'2'' |
Utilities
|
Electricity
|
Available |
|
Natural Gas
|
Available |
https://www.realtor.ca/real-estate/27660387/4070-stadelbauer-drive-beamsville
















































