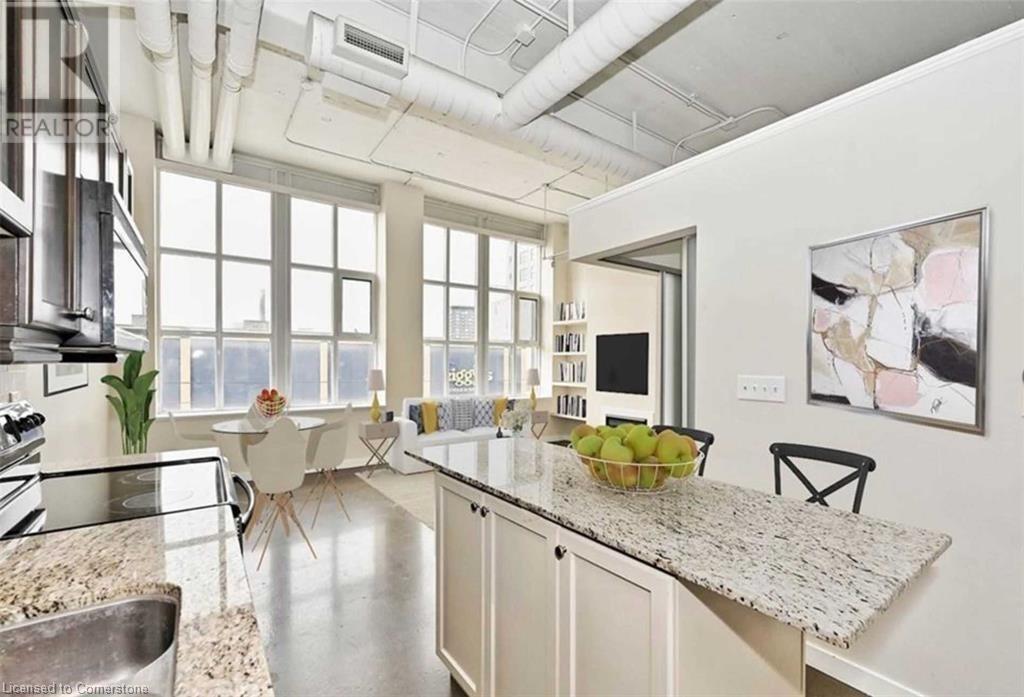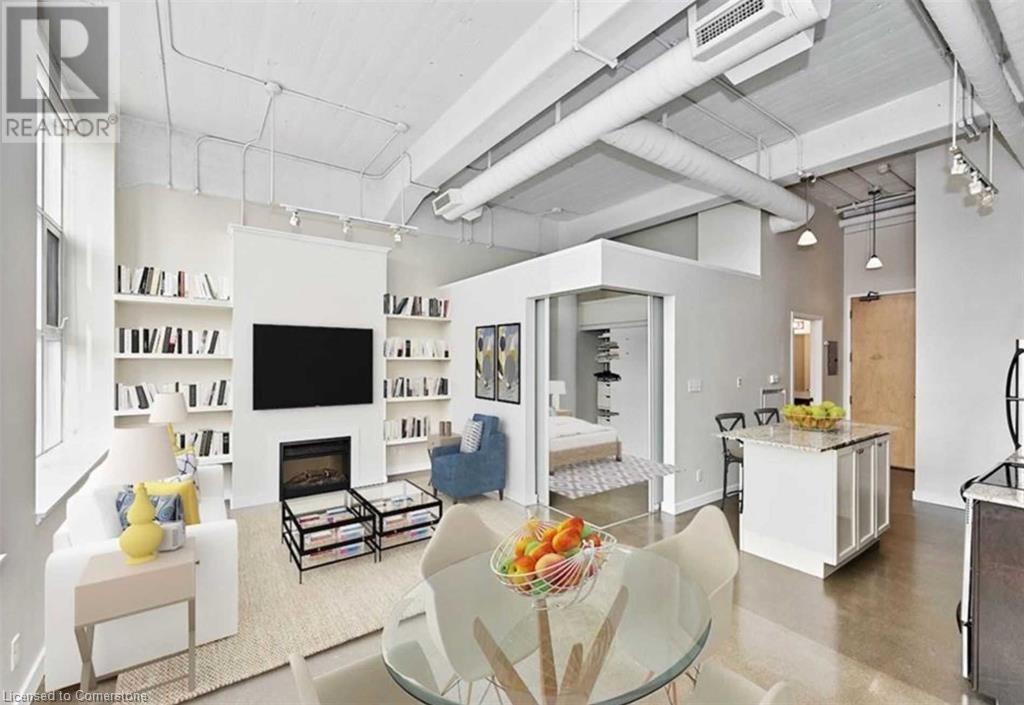404 King Street W Unit# 216 Home For Sale Waterloo, Ontario N2G 2L5
40675497
Instantly Display All Photos
Complete this form to instantly display all photos and information. View as many properties as you wish.
$1,999 Monthly
Insurance, Heat, Landscaping, WaterMaintenance, Insurance, Heat, Landscaping, Water
$434.97 Monthly
Maintenance, Insurance, Heat, Landscaping, Water
$434.97 MonthlyLive In The Kaufman Lofts, A Spectacular Condo In The Heart Of Kitchener's Downtown! This Bright And Airy Space Is Both Functional And Funky. A Spacious 600 Sq Foot 1 Bed/ 1 Bath With Soaring Ceilings, Exposed Duct Work, Polished Concrete Floors, And Over-Sized Windows That Allow For An Abundance Of Natural Light. This Unit Also Features: Kitchen With Granite Center Island, Stainless Appliances, And Backsplash And Gorgeous Electric Fireplace & Ensuite Laundry. Comes Partially Furnished With Window Coverings, Double Bed Frame, Night table, Closet Organizers, Desk Chair, and Kitchen Stools(Furnisher is Optional And Can Be Removed) Locker and Parking! (id:34792)
Property Details
| MLS® Number | 40675497 |
| Property Type | Single Family |
| Amenities Near By | Hospital, Park, Place Of Worship, Public Transit, Schools, Shopping |
| Community Features | Community Centre |
| Equipment Type | None |
| Parking Space Total | 1 |
| Rental Equipment Type | None |
| Storage Type | Locker |
Building
| Bathroom Total | 1 |
| Bedrooms Above Ground | 1 |
| Bedrooms Total | 1 |
| Appliances | Dishwasher, Dryer, Microwave, Refrigerator, Stove, Washer, Window Coverings |
| Basement Type | None |
| Construction Style Attachment | Attached |
| Cooling Type | Central Air Conditioning |
| Exterior Finish | Brick |
| Fireplace Fuel | Electric |
| Fireplace Present | Yes |
| Fireplace Total | 1 |
| Fireplace Type | Other - See Remarks |
| Heating Type | Forced Air, Heat Pump |
| Stories Total | 1 |
| Size Interior | 600 Sqft |
| Type | Apartment |
| Utility Water | Municipal Water |
Land
| Acreage | No |
| Land Amenities | Hospital, Park, Place Of Worship, Public Transit, Schools, Shopping |
| Sewer | Municipal Sewage System |
| Size Total Text | Under 1/2 Acre |
| Zoning Description | Res |
Rooms
| Level | Type | Length | Width | Dimensions |
|---|---|---|---|---|
| Main Level | Kitchen | 26'7'' x 39'8'' | ||
| Main Level | Living Room | 32'11'' x 33'1'' | ||
| Main Level | Dining Room | 29'6'' x 32'11'' | ||
| Main Level | Bedroom | 29'7'' x 26'4'' | ||
| Main Level | 4pc Bathroom | Measurements not available |
https://www.realtor.ca/real-estate/27637702/404-king-street-w-unit-216-waterloo













