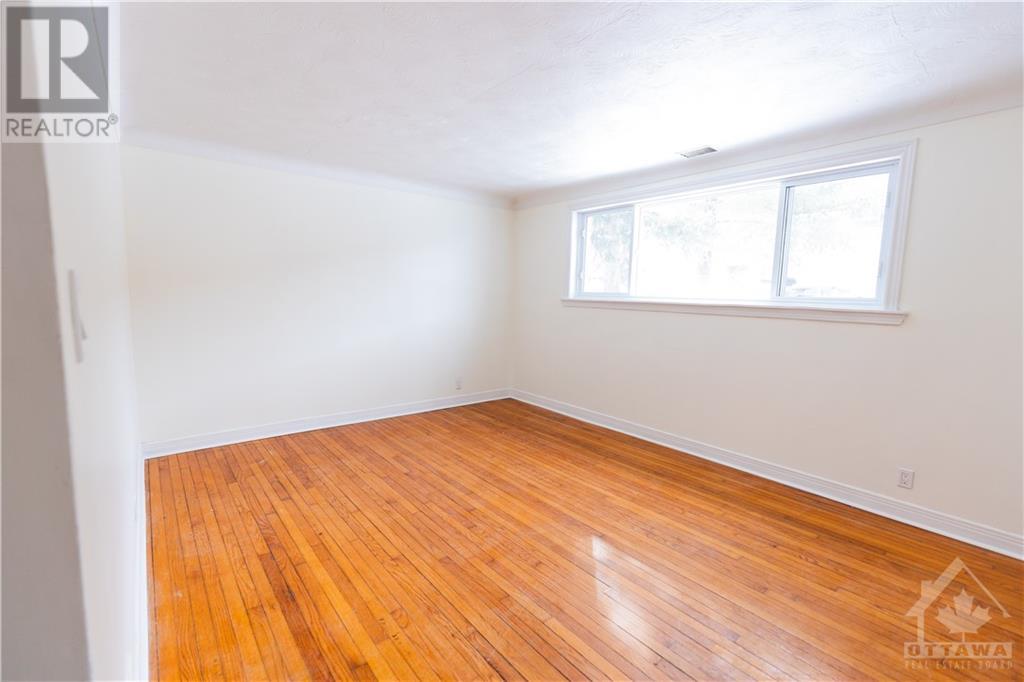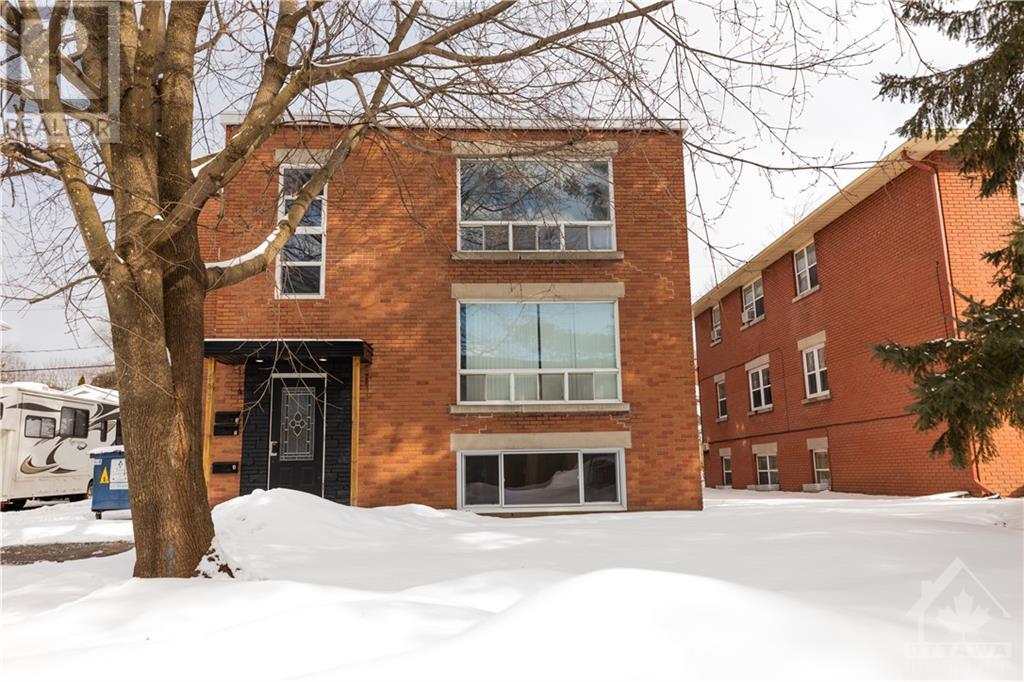403 Peach Tree Lane Home For Sale Ottawa, Ontario K1K 2R7
X10418773
Instantly Display All Photos
Complete this form to instantly display all photos and information. View as many properties as you wish.
$1,369,000
Turnkey triplex with significant upside. An additional third floor can be added under the current zoning anddrawings for three additional bachelor units have been completed. The flat roof allows you to easily convert theproperty into a Legal 6plex. As is: The Upper Level 4-bedroom unit is renting for $2800, the 4 bedroom unit on themain level is renting for $2400, and the three-bedroom basement unit is renting for $2200 per month. Additional$275 per month of revenue from parking and laundry. Utilities are not included. Property currently has a cap rateof 5.27%. Perfect investment opportunity for growth-minded buyers. Construction services can be provided forthose interested in adding the 3 units. Permits have been submitted for the 3 additional units. 24 hrs irrevocable on all offers; as per form 244. (id:34792)
Property Details
| MLS® Number | X10418773 |
| Property Type | Single Family |
| Neigbourhood | Viscount Alexander Park |
| Community Name | 3103 - Viscount Alexander Park |
| Amenities Near By | Public Transit, Park |
| Parking Space Total | 5 |
Building
| Bathroom Total | 1 |
| Bedrooms Above Ground | 4 |
| Bedrooms Total | 4 |
| Basement Development | Finished |
| Basement Type | Full (finished) |
| Exterior Finish | Brick |
| Foundation Type | Poured Concrete |
| Heating Fuel | Natural Gas |
| Heating Type | Baseboard Heaters |
| Type | Triplex |
| Utility Water | Municipal Water |
Land
| Acreage | No |
| Fence Type | Fenced Yard |
| Land Amenities | Public Transit, Park |
| Sewer | Sanitary Sewer |
| Size Depth | 99 Ft ,10 In |
| Size Frontage | 55 Ft ,11 In |
| Size Irregular | 55.94 X 99.87 Ft ; 0 |
| Size Total Text | 55.94 X 99.87 Ft ; 0 |
| Zoning Description | Ru4a |
https://www.realtor.ca/real-estate/27607959/403-peach-tree-lane-ottawa-3103-viscount-alexander-park



























