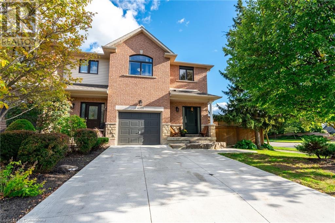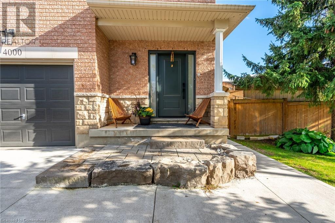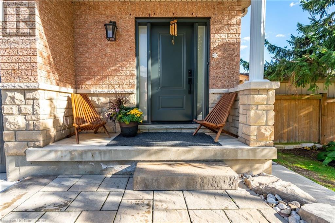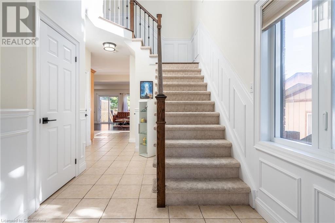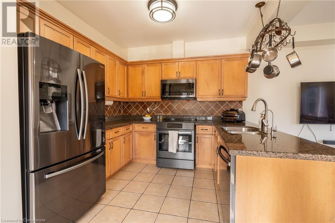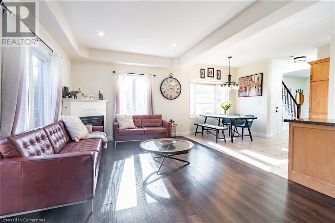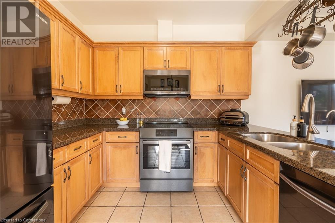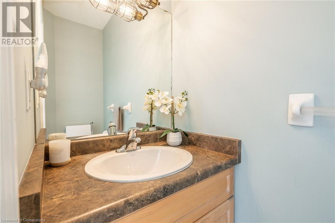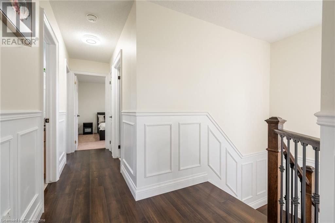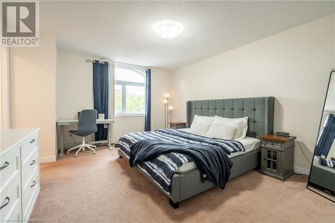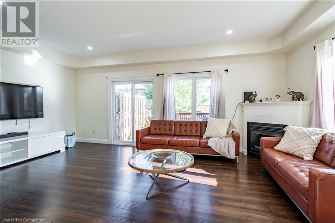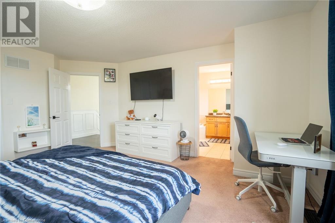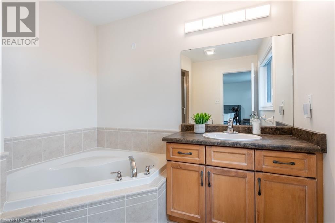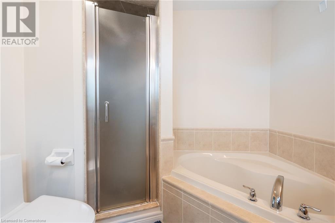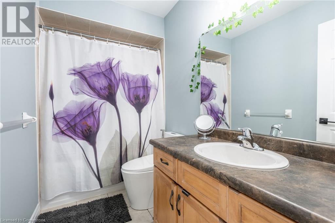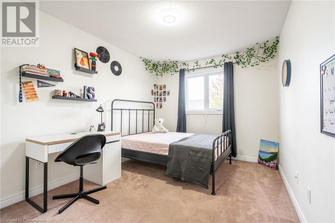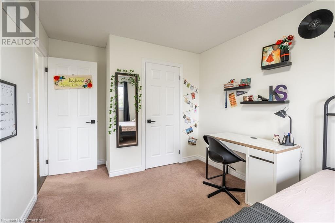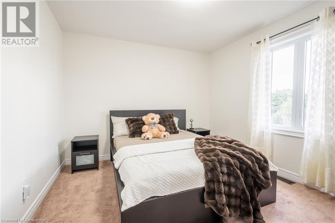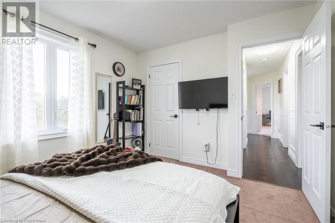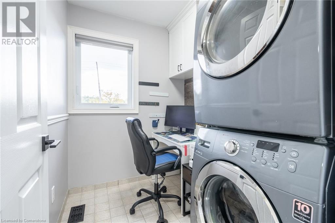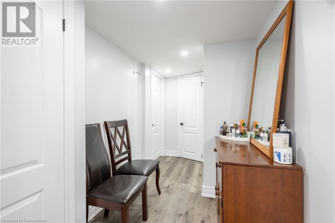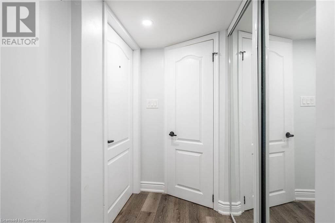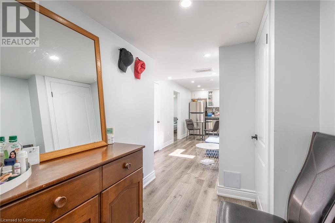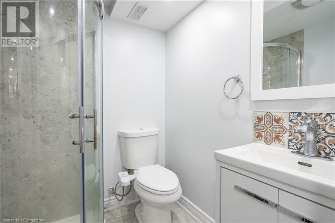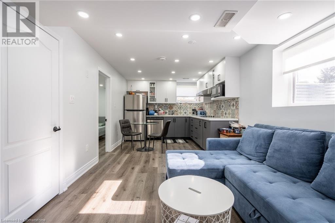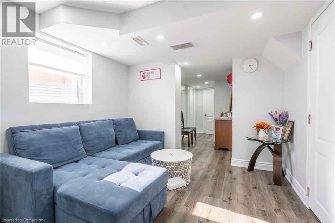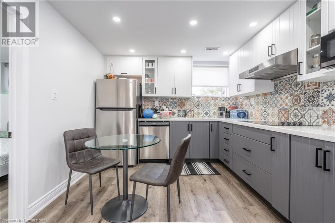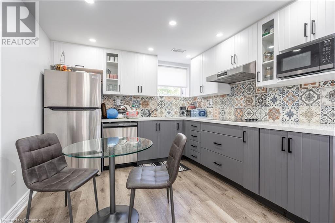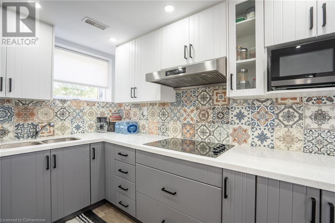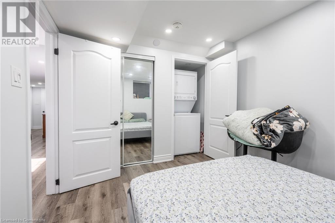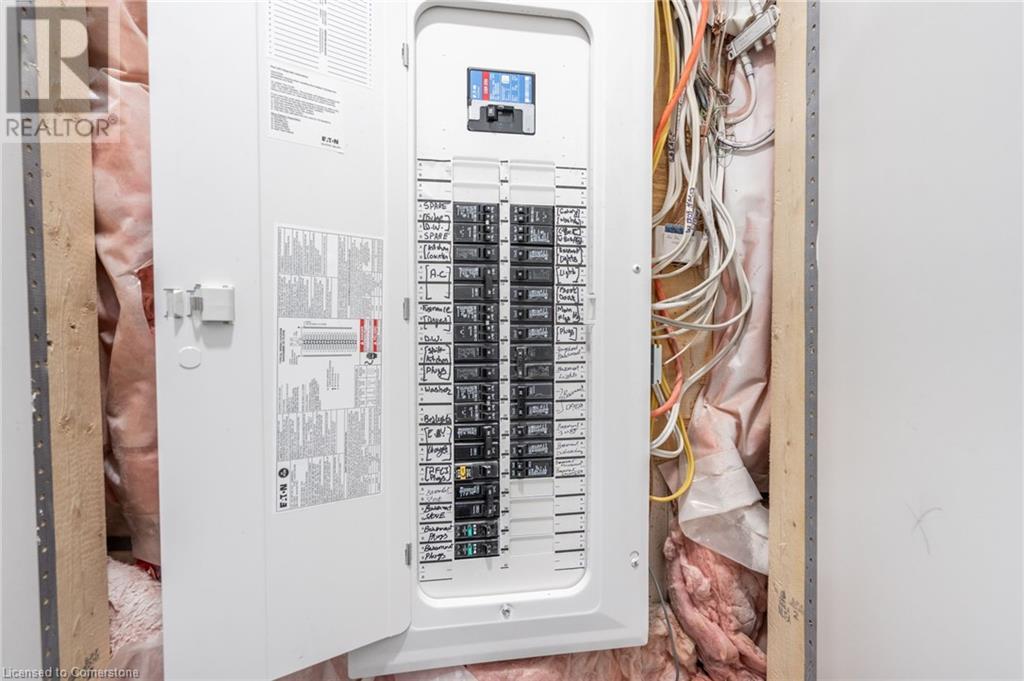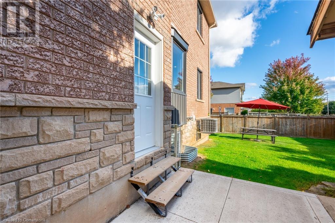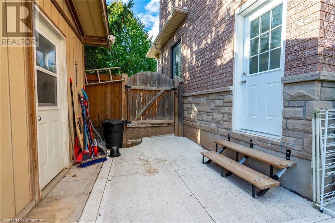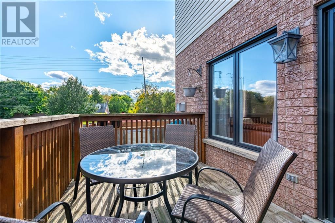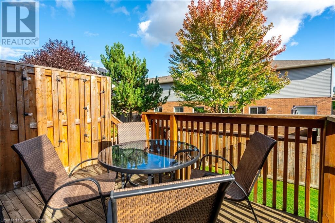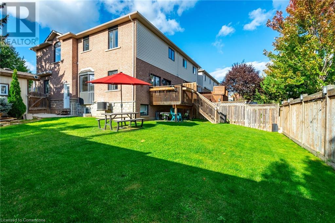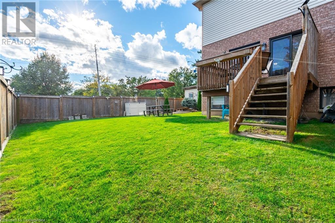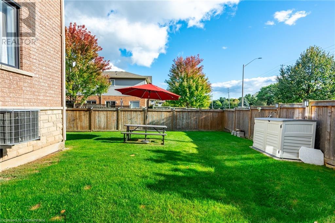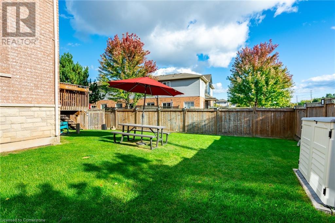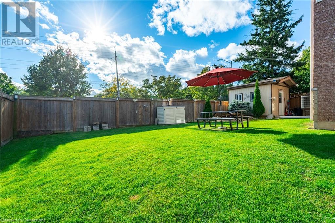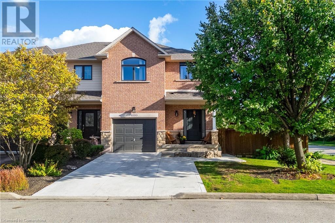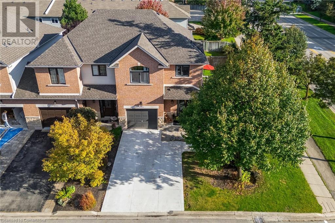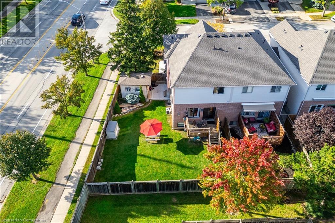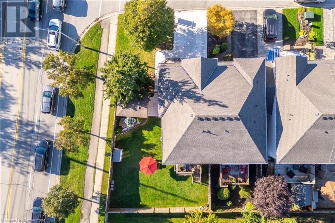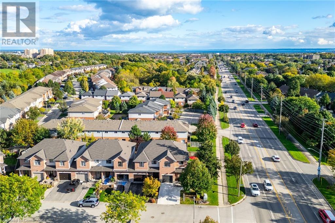4000 Alexan Crescent Home For Sale Burlington, Ontario L7M 5A8
40661158
Instantly Display All Photos
Complete this form to instantly display all photos and information. View as many properties as you wish.
$1,099,000
Welcome to this beautiful 2-storey freehold end-unit townhome in Burlington's sought-after Millcroft neighborhood. The large open-concept floor plan boasts over 2100 Sqfeet of total living space. Upon entry you will be welcomed with a grand foyer, hardwood floors, an eat-in kitchen featuring granite countertops, and stainless steel appliances, all flooded with natural light from ample windows. The upper level offers 3 spacious bedrooms, including a primary suite with a walk-in closet, luxurious ensuite, and convenient upper-floor laundry. The lower level boasts a legal in-law suite with a separate entrance—perfect for income potential—complete with a modern kitchen, additional bedroom, 3-piece bathroom, laundry, and over $100K in upgrades. A spacious backyard and 2-car driveway complete this exceptional home. Don’t miss this opportunity to live and invest in Millcroft! (id:34792)
Open House
This property has open houses!
2:00 pm
Ends at:4:00 pm
Property Details
| MLS® Number | 40661158 |
| Property Type | Single Family |
| Features | In-law Suite |
| Parking Space Total | 3 |
Building
| Bathroom Total | 4 |
| Bedrooms Above Ground | 3 |
| Bedrooms Below Ground | 1 |
| Bedrooms Total | 4 |
| Appliances | Dishwasher, Dryer |
| Architectural Style | 2 Level |
| Basement Development | Finished |
| Basement Type | Full (finished) |
| Construction Style Attachment | Attached |
| Cooling Type | Central Air Conditioning |
| Exterior Finish | Brick, Vinyl Siding |
| Foundation Type | Poured Concrete |
| Half Bath Total | 1 |
| Heating Type | Forced Air |
| Stories Total | 2 |
| Size Interior | 2151 Sqft |
| Type | Row / Townhouse |
| Utility Water | Municipal Water, None |
Parking
| Attached Garage |
Land
| Access Type | Road Access |
| Acreage | No |
| Sewer | Municipal Sewage System |
| Size Depth | 91 Ft |
| Size Frontage | 51 Ft |
| Size Total Text | Under 1/2 Acre |
| Zoning Description | Rm5-301 |
Rooms
| Level | Type | Length | Width | Dimensions |
|---|---|---|---|---|
| Second Level | Primary Bedroom | 17'0'' x 13'1'' | ||
| Second Level | 4pc Bathroom | Measurements not available | ||
| Second Level | Bedroom | 12'1'' x 10'6'' | ||
| Second Level | Bedroom | 15'0'' x 9'3'' | ||
| Second Level | 4pc Bathroom | Measurements not available | ||
| Lower Level | 3pc Bathroom | Measurements not available | ||
| Lower Level | Bedroom | 9'8'' x 12'1'' | ||
| Lower Level | Kitchen | 10'3'' x 10'9'' | ||
| Lower Level | Family Room | 10'3'' x 9'9'' | ||
| Lower Level | Laundry Room | 4'1'' x 3'2'' | ||
| Lower Level | Utility Room | 9'8'' x 7'0'' | ||
| Lower Level | Storage | 9'11'' x 3'10'' | ||
| Main Level | 2pc Bathroom | Measurements not available | ||
| Main Level | Kitchen | 11'11'' x 10'0'' | ||
| Main Level | Living Room | 22'3'' x 11'9'' | ||
| Main Level | Dining Room | 9'4'' x 8'2'' | ||
| Main Level | Foyer | Measurements not available |
https://www.realtor.ca/real-estate/27528985/4000-alexan-crescent-burlington


