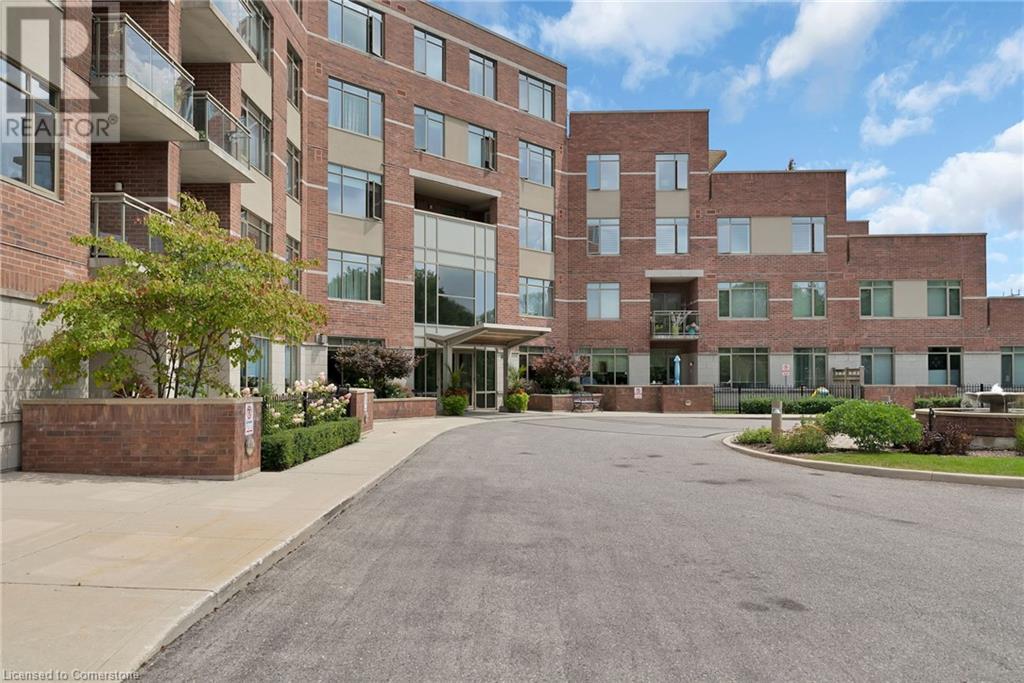400 Romeo Street N Unit# 113 Home For Sale Stratford, Ontario N5A 0A2
40657481
Instantly Display All Photos
Complete this form to instantly display all photos and information. View as many properties as you wish.
$555,000Maintenance, Insurance, Common Area Maintenance, Heat, Landscaping, Other, See Remarks, Property Management, Water, Parking
$558.35 Monthly
Maintenance, Insurance, Common Area Maintenance, Heat, Landscaping, Other, See Remarks, Property Management, Water, Parking
$558.35 MonthlyWelcome to your dream condo in the heart of Stratford Ontario! This stunning 2 bedroom PLUS Den, 2-bathroom condo in the prestigious Stratford Terraces is the epitome of modern luxury and convenience. Imagine living in a bright, carpet-free space with engineered hardwood floors, soaring 10-foot ceilings, dazzling quartz countertops, and large windows adorned with California shutters that let the sunshine pour in. The oversized primary bedroom is a true retreat with dual closets and a full ensuite featuring a relaxing bathtub, while the second bathroom boasts a sleek walk-in shower. Need a workspace or a cozy reading nook? The versatile den has you covered! In-suite laundry with a stacked washer and dryer adds to the convenience. With a private covered patio opening to a lush grass yard, you'll enjoy a perfect blend of indoor and outdoor living. You’ll have peace of mind with your own secure, heated, underground parking space and additional storage locker. (a second parking space is available if needed, details upon request). The comprehensive condo fees cover A/C, heating, water, garbage removal, and meticulous grounds maintenance, snow removal, lawncare, building maintenance. Plus, you’re just around the corner from the Stratford Golf and Country Club and the picturesque Lake Victoria waterfront with its picnic areas and walking paths. All the exciting events and amenities of Stratford are right down the road. This is more than a home—it's a lifestyle! (id:34792)
Property Details
| MLS® Number | 40657481 |
| Property Type | Single Family |
| Amenities Near By | Airport, Golf Nearby, Hospital, Park, Place Of Worship, Schools, Shopping |
| Communication Type | Internet Access |
| Community Features | Quiet Area, Community Centre |
| Features | Corner Site, Gazebo, Automatic Garage Door Opener |
| Parking Space Total | 1 |
| Storage Type | Locker |
| Structure | Porch |
Building
| Bathroom Total | 2 |
| Bedrooms Above Ground | 2 |
| Bedrooms Below Ground | 1 |
| Bedrooms Total | 3 |
| Amenities | Exercise Centre, Party Room |
| Appliances | Dishwasher, Dryer, Microwave, Refrigerator, Stove, Washer, Microwave Built-in, Hood Fan, Window Coverings, Garage Door Opener |
| Basement Type | None |
| Constructed Date | 2007 |
| Construction Material | Concrete Block, Concrete Walls, Wood Frame |
| Construction Style Attachment | Attached |
| Cooling Type | Central Air Conditioning |
| Exterior Finish | Brick, Concrete, Wood, Steel |
| Fire Protection | Smoke Detectors, Security System |
| Heating Type | Forced Air |
| Stories Total | 1 |
| Size Interior | 1010 Sqft |
| Type | Apartment |
| Utility Water | Municipal Water |
Parking
| Underground | |
| Covered | |
| Visitor Parking |
Land
| Acreage | No |
| Land Amenities | Airport, Golf Nearby, Hospital, Park, Place Of Worship, Schools, Shopping |
| Landscape Features | Landscaped |
| Sewer | Municipal Sewage System |
| Size Total Text | Under 1/2 Acre |
| Zoning Description | N/a |
Rooms
| Level | Type | Length | Width | Dimensions |
|---|---|---|---|---|
| Main Level | 4pc Bathroom | 5'9'' x 8'5'' | ||
| Main Level | Primary Bedroom | 18'3'' x 9'6'' | ||
| Main Level | Kitchen | 11'3'' x 9'1'' | ||
| Main Level | Dining Room | 6'1'' x 11'6'' | ||
| Main Level | Living Room | 12'0'' x 10'10'' | ||
| Main Level | Bedroom | 12'10'' x 8'3'' | ||
| Main Level | 3pc Bathroom | 8'10'' x 5'1'' | ||
| Main Level | Den | 10'1'' x 9'2'' | ||
| Main Level | Foyer | Measurements not available |
Utilities
| Cable | Available |
| Electricity | Available |
| Natural Gas | Available |
| Telephone | Available |
https://www.realtor.ca/real-estate/27498100/400-romeo-street-n-unit-113-stratford



































