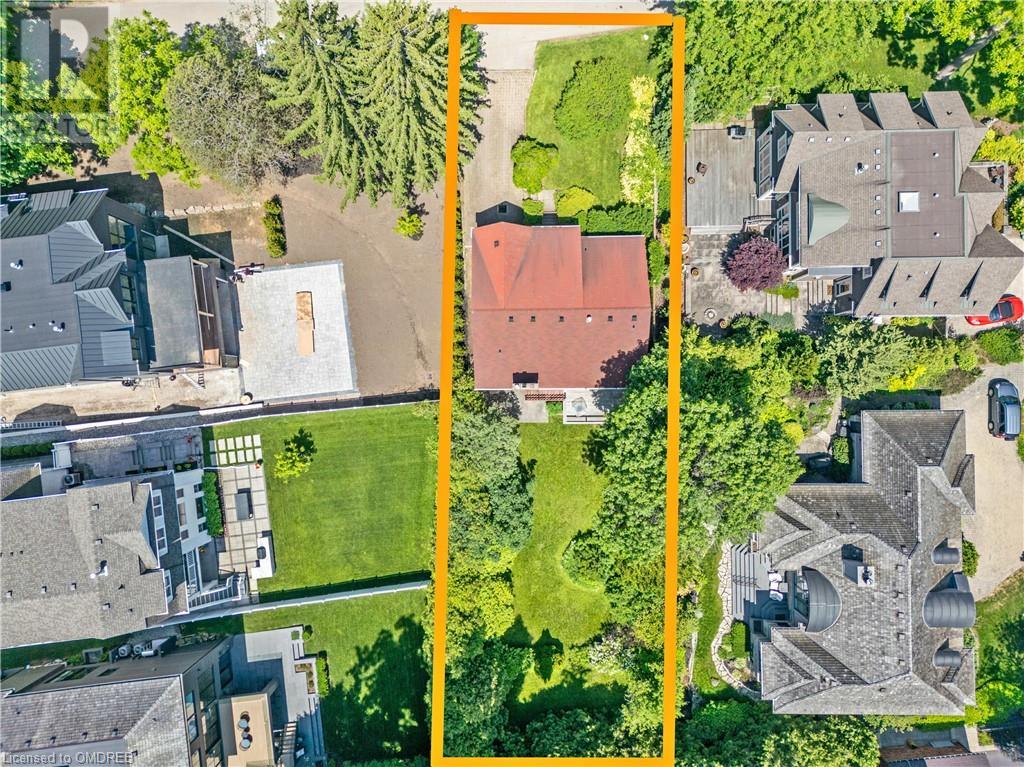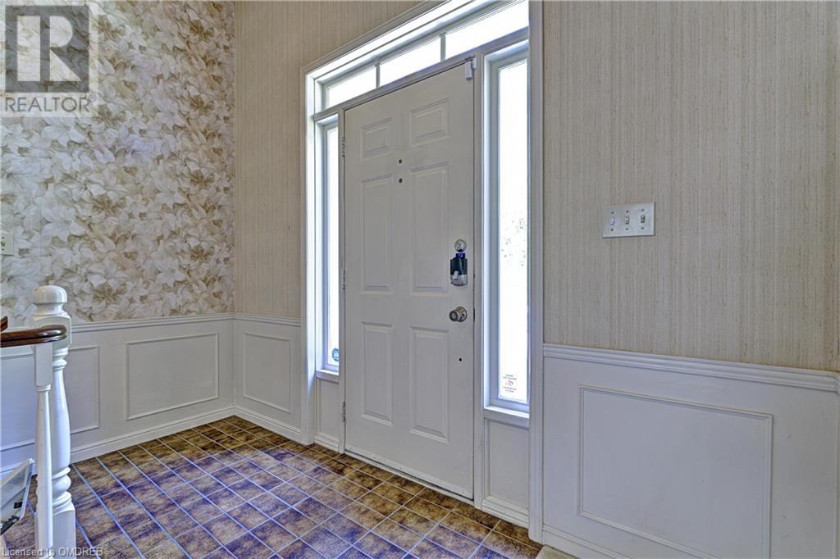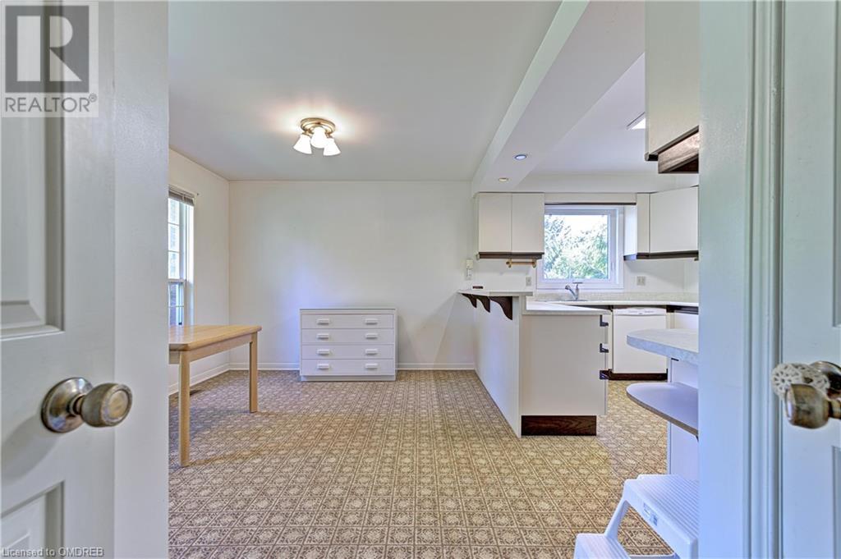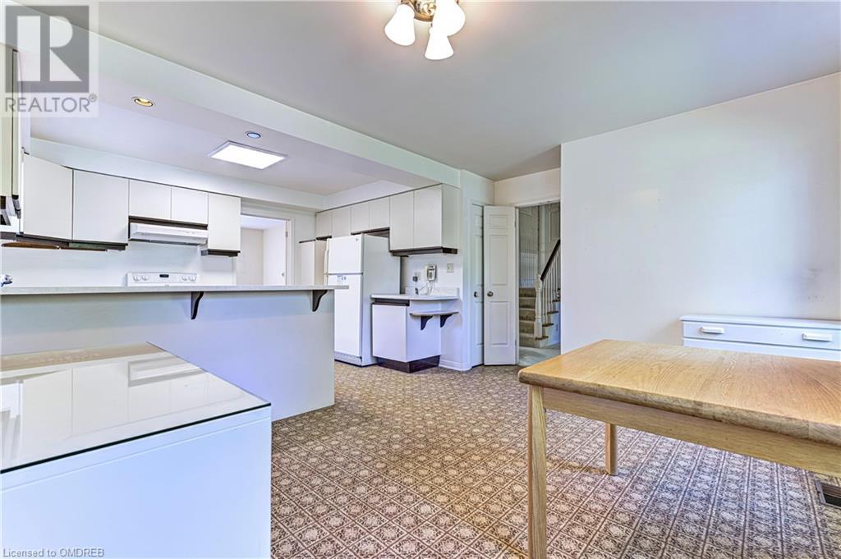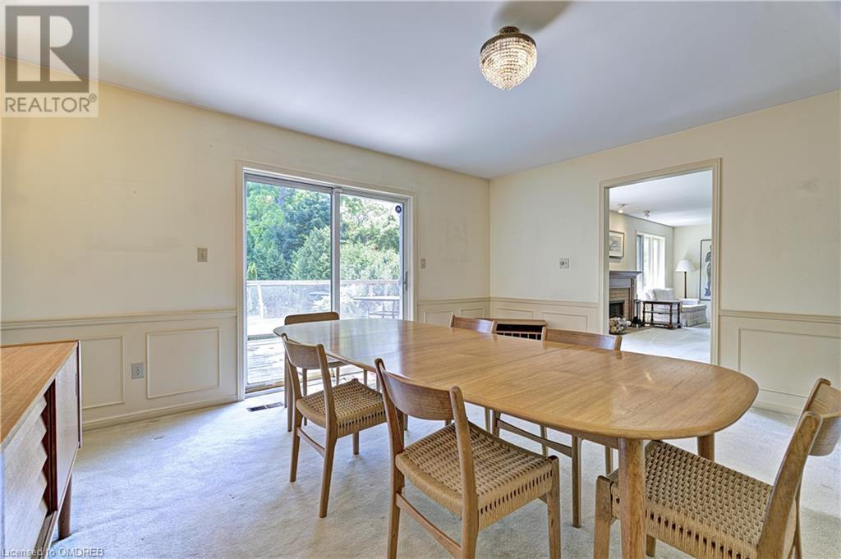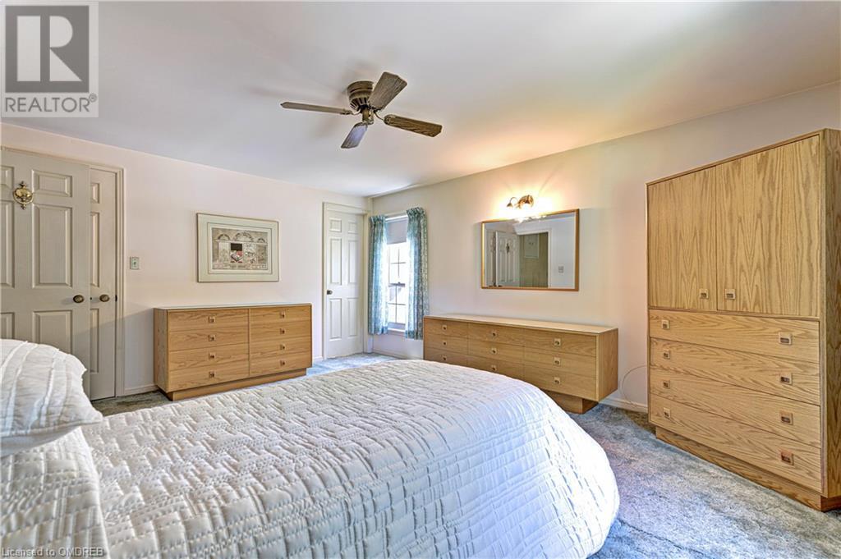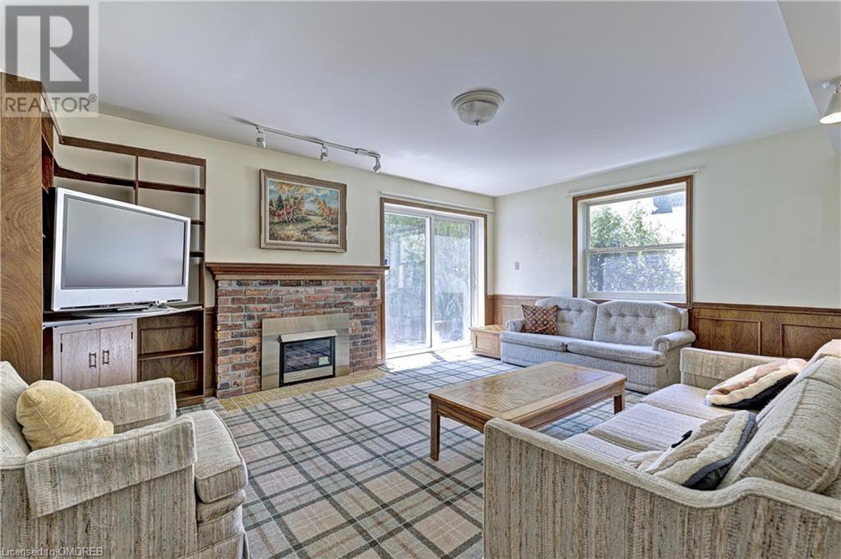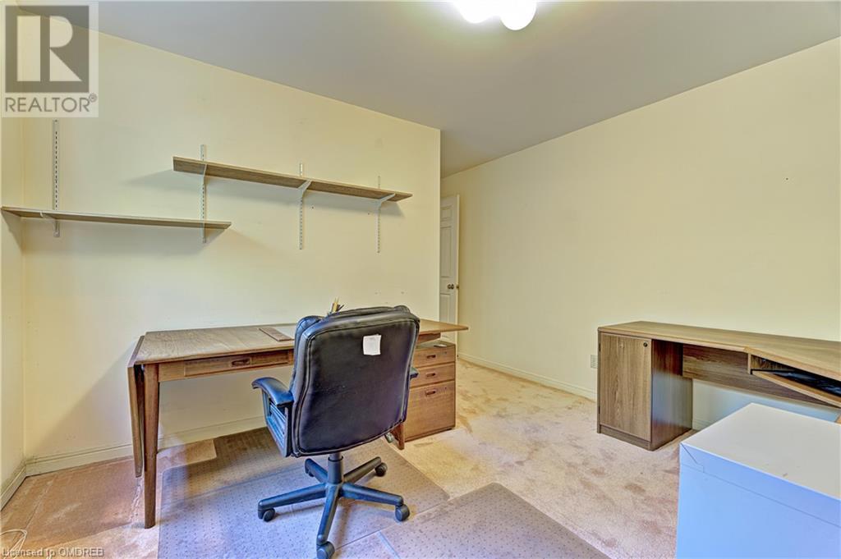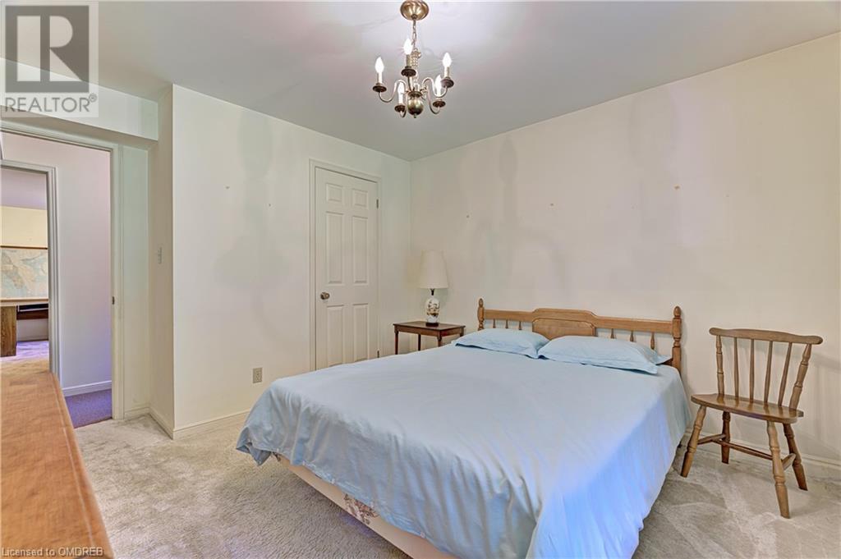4 Bedroom
3 Bathroom
2994 sqft
Central Air Conditioning
Forced Air
$2,455,000
Attention Builders and Renovators. Huge 50’ X 170’ lot on quaint street in prestigious Old Oakville. Short stroll to lake and downtown shops and restaurants. This solid multi level side split has a unique design with large principle rooms on the main floor. Second level has a master bedroom retreat with 3 piece ensuite. The above grade lower level has a family room, 3 bedrooms and full bathroom and walks out to the gloriously green backyard. No large trees in the way, just lots of lush bushes and shrubs. Perfect lot to build a luxury home with lots of new builds on much smaller lots going on all around this property. (id:34792)
Property Details
|
MLS® Number
|
40648829 |
|
Property Type
|
Single Family |
|
Amenities Near By
|
Park, Public Transit |
|
Features
|
Automatic Garage Door Opener |
|
Parking Space Total
|
3 |
Building
|
Bathroom Total
|
3 |
|
Bedrooms Above Ground
|
1 |
|
Bedrooms Below Ground
|
3 |
|
Bedrooms Total
|
4 |
|
Appliances
|
Dryer, Refrigerator, Stove, Washer |
|
Basement Development
|
Finished |
|
Basement Type
|
Full (finished) |
|
Constructed Date
|
1980 |
|
Construction Style Attachment
|
Detached |
|
Cooling Type
|
Central Air Conditioning |
|
Exterior Finish
|
Brick |
|
Half Bath Total
|
1 |
|
Heating Fuel
|
Natural Gas |
|
Heating Type
|
Forced Air |
|
Size Interior
|
2994 Sqft |
|
Type
|
House |
|
Utility Water
|
Municipal Water |
Parking
Land
|
Acreage
|
No |
|
Land Amenities
|
Park, Public Transit |
|
Sewer
|
Municipal Sewage System |
|
Size Depth
|
170 Ft |
|
Size Frontage
|
50 Ft |
|
Size Total Text
|
Under 1/2 Acre |
|
Zoning Description
|
Rl3-0 Sp:10 |
Rooms
| Level |
Type |
Length |
Width |
Dimensions |
|
Second Level |
3pc Bathroom |
|
|
Measurements not available |
|
Second Level |
Primary Bedroom |
|
|
13'0'' x 15'11'' |
|
Lower Level |
4pc Bathroom |
|
|
Measurements not available |
|
Lower Level |
Bedroom |
|
|
12'0'' x 10'0'' |
|
Lower Level |
Bedroom |
|
|
11'1'' x 10'11'' |
|
Lower Level |
Bedroom |
|
|
10'2'' x 10'10'' |
|
Lower Level |
Family Room |
|
|
17'4'' x 13'2'' |
|
Main Level |
Breakfast |
|
|
13'2'' x 10'3'' |
|
Main Level |
2pc Bathroom |
|
|
Measurements not available |
|
Main Level |
Living Room |
|
|
24'9'' x 13'10'' |
|
Main Level |
Dining Room |
|
|
15'5'' x 13'10'' |
|
Main Level |
Kitchen |
|
|
13'2'' x 9'7'' |
https://www.realtor.ca/real-estate/27484282/400-randall-street-oakville


