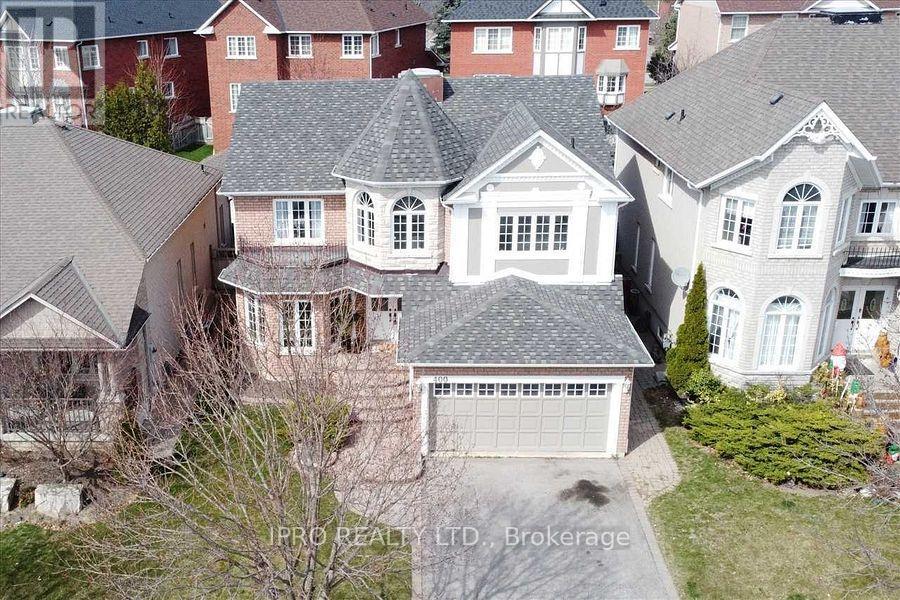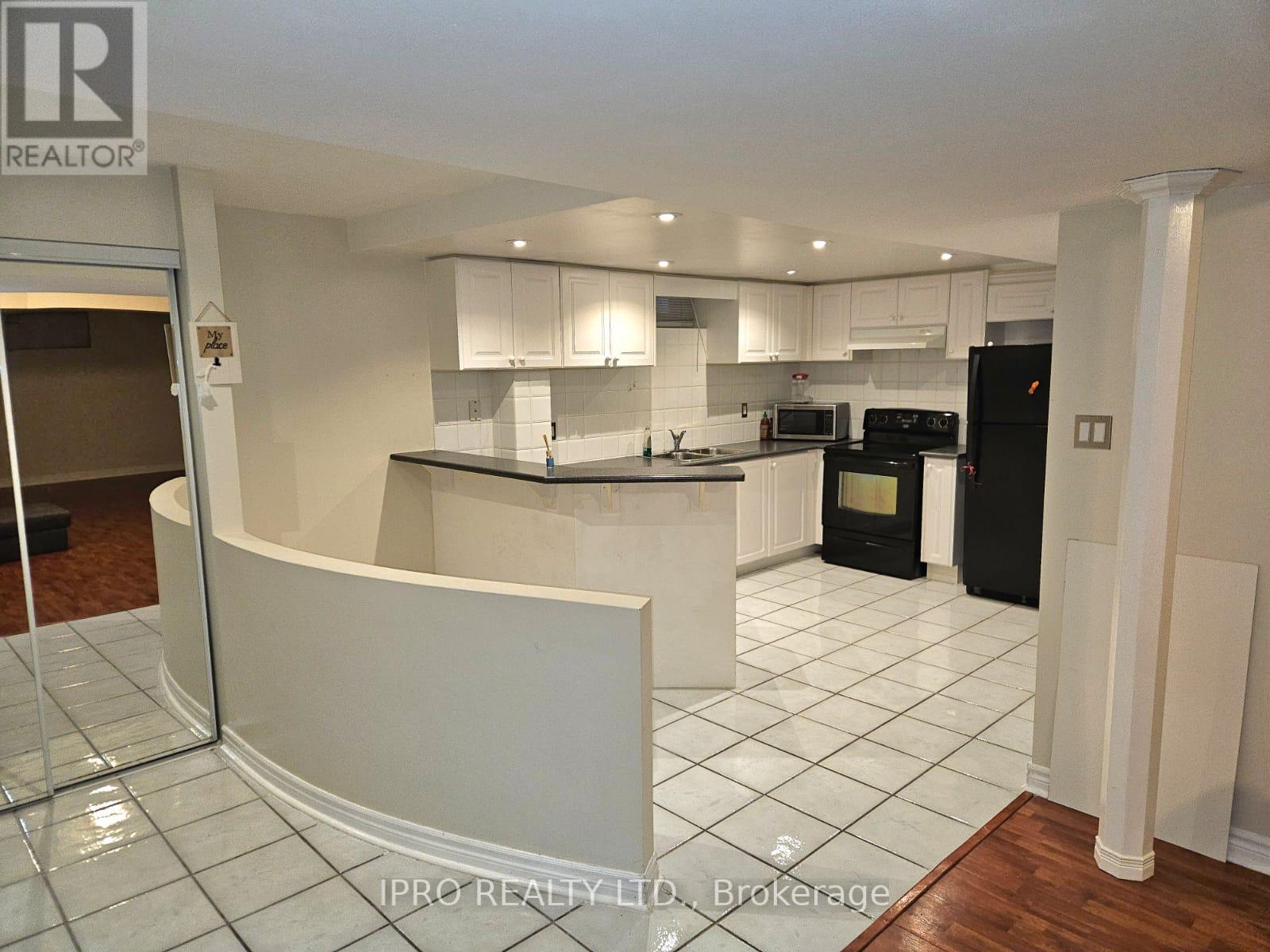(855) 500-SOLD
Info@SearchRealty.ca
400 Delaney Drive Home For Sale Ajax (Central West), Ontario L1T 3Y7
E10426394
Instantly Display All Photos
Complete this form to instantly display all photos and information. View as many properties as you wish.
1 Bedroom
1 Bathroom
Central Air Conditioning
Forced Air
$1,500 Monthly
Spacious 1-bedroom unit with private kitchen, laundry, and separate entrance. Walking distance to schools, parks, and more. Ideal for a young professional or student. Includes utilities, internet, and 1 driveway parking spot. Note: Utilities are included; however, if costs increase by more than 15%, rental terms may be adjusted. **** EXTRAS **** This Home Is Available For Immediate Possession. Rental Application Form, Full Version Credit Report, Pay Stubs, Employment Letter And References Are Required (id:34792)
Property Details
| MLS® Number | E10426394 |
| Property Type | Single Family |
| Community Name | Central West |
| Features | Carpet Free |
| Parking Space Total | 1 |
Building
| Bathroom Total | 1 |
| Bedrooms Above Ground | 1 |
| Bedrooms Total | 1 |
| Basement Development | Finished |
| Basement Features | Separate Entrance, Walk Out |
| Basement Type | N/a (finished) |
| Cooling Type | Central Air Conditioning |
| Exterior Finish | Brick Facing |
| Flooring Type | Laminate |
| Foundation Type | Unknown |
| Heating Fuel | Natural Gas |
| Heating Type | Forced Air |
| Stories Total | 2 |
| Type | Other |
| Utility Water | Municipal Water |
Parking
| Attached Garage |
Land
| Acreage | No |
| Sewer | Sanitary Sewer |
| Size Irregular | . |
| Size Total Text | . |
Rooms
| Level | Type | Length | Width | Dimensions |
|---|---|---|---|---|
| Basement | Kitchen | 12.59 m | 10.08 m | 12.59 m x 10.08 m |
| Basement | Bedroom | 21.07 m | 10.15 m | 21.07 m x 10.15 m |
https://www.realtor.ca/real-estate/27656059/400-delaney-drive-ajax-central-west-central-west










