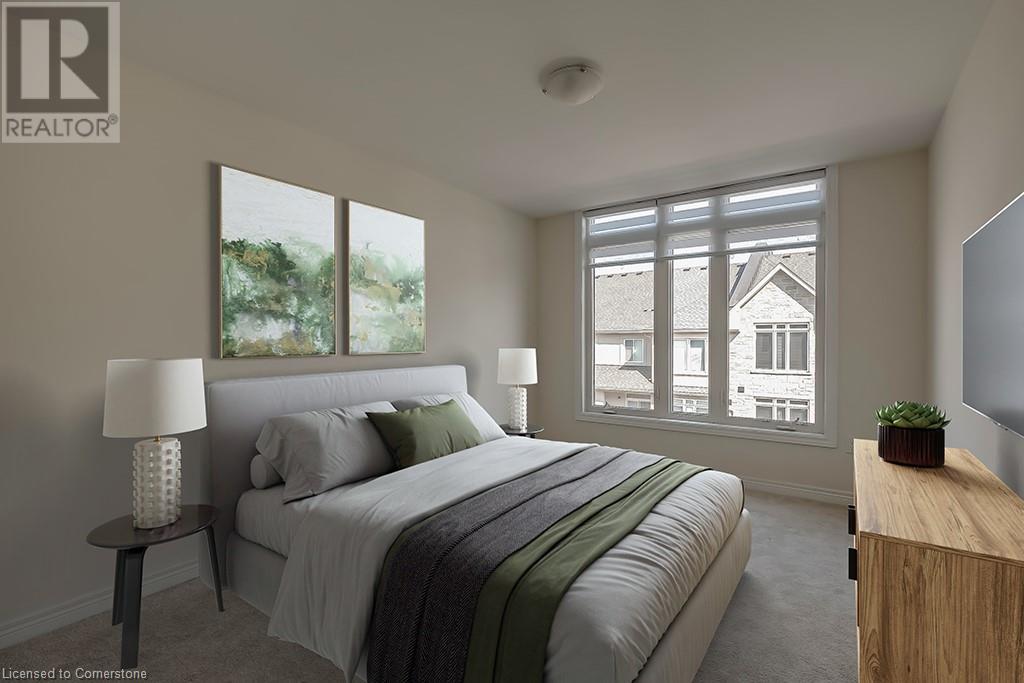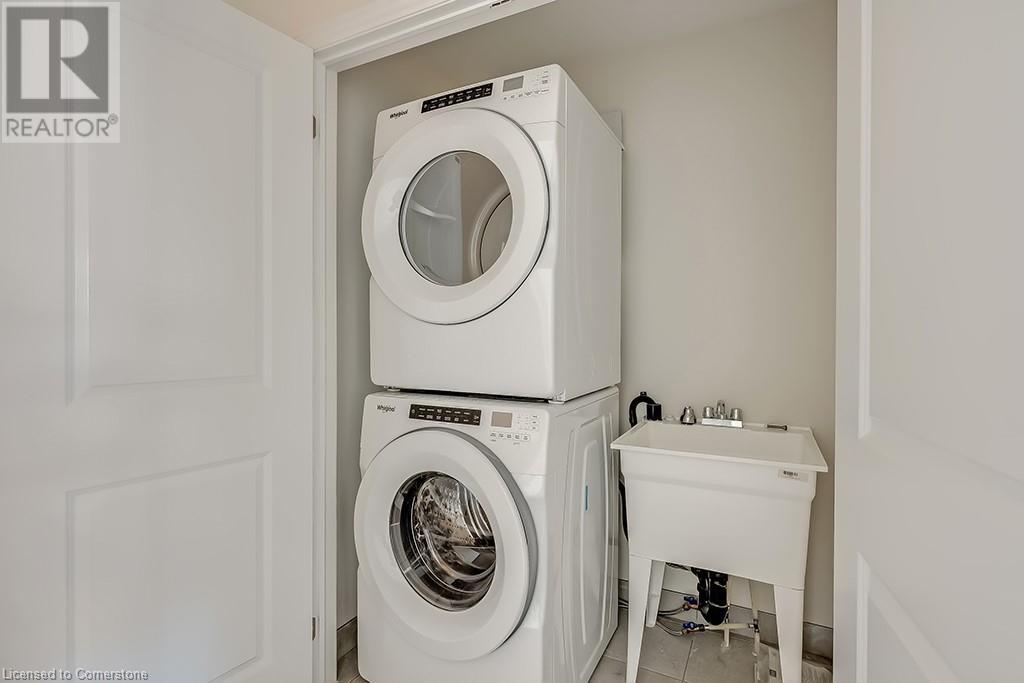2 Bedroom
2 Bathroom
1330 sqft
3 Level
Central Air Conditioning
Forced Air
$2,600 Monthly
Insurance
Beautiful 2-bedroom townhome available for lease in this desirable neighborhood of Winona, located close to the escarpment and steps to the Winona Peach Festival and outstanding wineries. This home offers 9-foot ceilings on the main and second levels, a powder room and garage entry in the foyer of the main level, and an open-concept second level with hardwood floors. The modern kitchen features 4 stainless steel appliances, a large walk-in pantry, and a walkout from the living room to a glass balcony. Upstairs, cozy carpet leads to the primary bedroom with a large walk-in closet, laundry, and a 4-piece bath. Located close to schools, parks, and amenities, and Fifty Point Marina, with easy access to the QEW. AAA+ tenants only must provide first and last month’s rent, rental application, and all supporting documents. Tenants are responsible for all utilities, rental equipment, tenants’ insurance, and key deposit. No pets and non-smokers only please. (id:34792)
Property Details
|
MLS® Number
|
40651536 |
|
Property Type
|
Single Family |
|
Amenities Near By
|
Park, Schools |
|
Equipment Type
|
Other, Water Heater |
|
Features
|
Conservation/green Belt, Balcony |
|
Parking Space Total
|
2 |
|
Rental Equipment Type
|
Other, Water Heater |
Building
|
Bathroom Total
|
2 |
|
Bedrooms Above Ground
|
2 |
|
Bedrooms Total
|
2 |
|
Appliances
|
Central Vacuum, Dishwasher, Dryer, Refrigerator, Stove, Washer |
|
Architectural Style
|
3 Level |
|
Basement Type
|
None |
|
Construction Style Attachment
|
Attached |
|
Cooling Type
|
Central Air Conditioning |
|
Exterior Finish
|
Brick Veneer |
|
Foundation Type
|
Poured Concrete |
|
Half Bath Total
|
1 |
|
Heating Fuel
|
Natural Gas |
|
Heating Type
|
Forced Air |
|
Stories Total
|
3 |
|
Size Interior
|
1330 Sqft |
|
Type
|
Row / Townhouse |
|
Utility Water
|
Municipal Water |
Parking
Land
|
Access Type
|
Highway Nearby |
|
Acreage
|
No |
|
Land Amenities
|
Park, Schools |
|
Sewer
|
Municipal Sewage System |
|
Size Total Text
|
Under 1/2 Acre |
|
Zoning Description
|
Rm3 |
Rooms
| Level |
Type |
Length |
Width |
Dimensions |
|
Second Level |
Kitchen |
|
|
8'0'' x 10'8'' |
|
Second Level |
Dining Room |
|
|
9'0'' x 11'6'' |
|
Second Level |
Living Room |
|
|
10'9'' x 19'0'' |
|
Third Level |
4pc Bathroom |
|
|
Measurements not available |
|
Third Level |
Bedroom |
|
|
9'4'' x 11'9'' |
|
Third Level |
Primary Bedroom |
|
|
10'2'' x 13'6'' |
|
Main Level |
2pc Bathroom |
|
|
Measurements not available |
https://www.realtor.ca/real-estate/27455596/40-zinfandel-drive-unit-16-stoney-creek



























