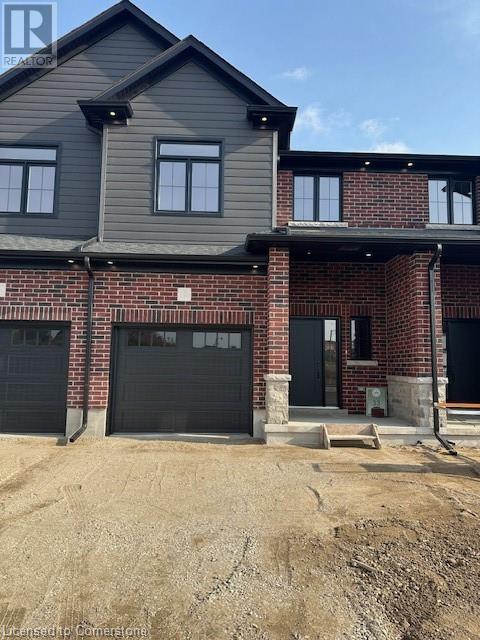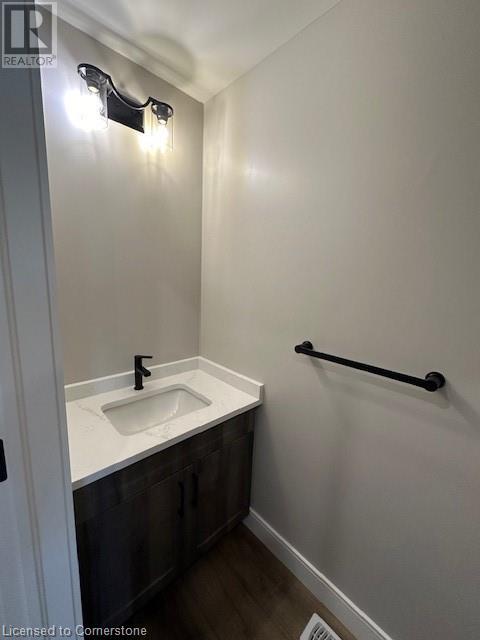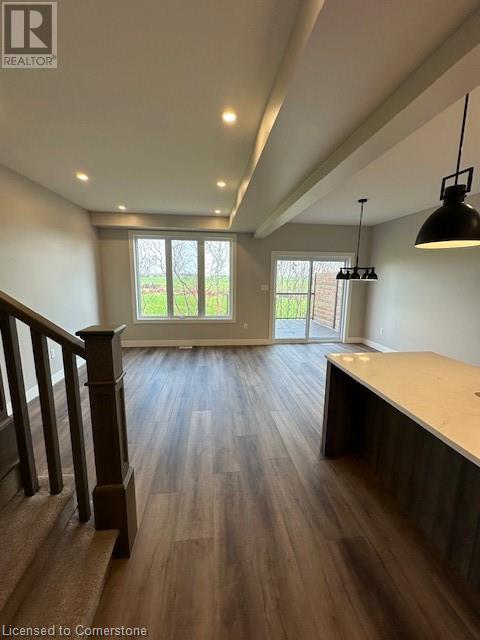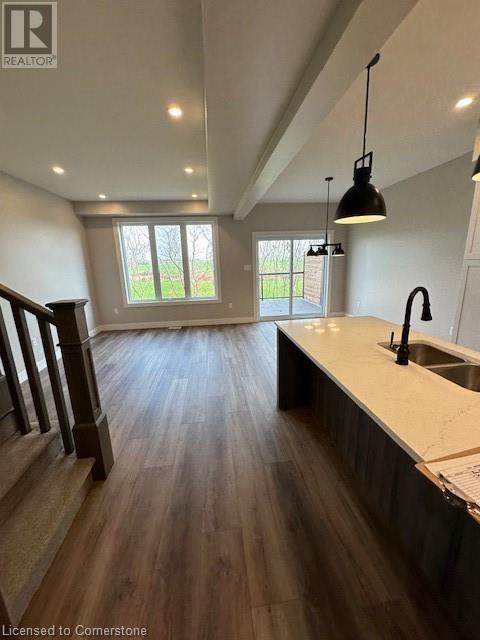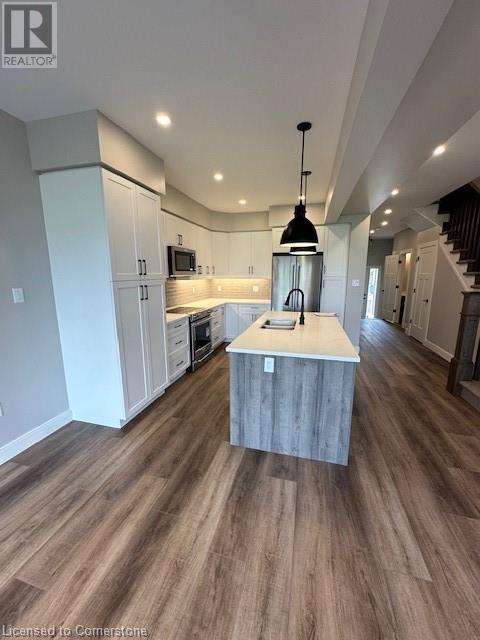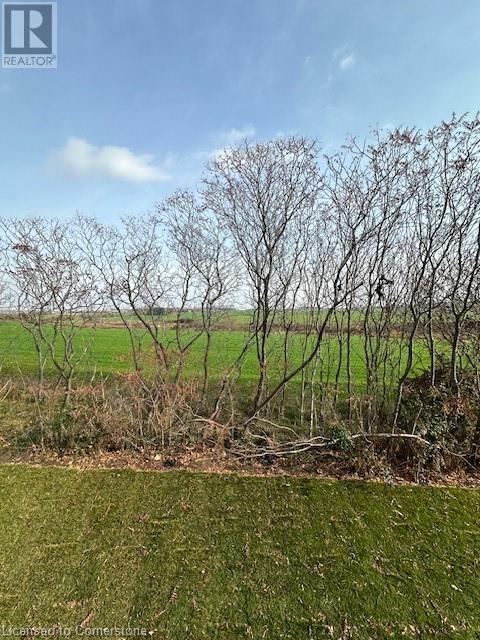3 Bedroom
3 Bathroom
1564 sqft
2 Level
Central Air Conditioning
Forced Air
$2,750 Monthly
Insurance, Landscaping, Property Management
This is an END unit. Very bright openconcept living. This unit is available for MARCH 1, 2025 occupancy....Welcome to Ingersolls newest 2 storey, 3 bedroom luxury townhome rentals. 9 foot ceilings on main floor. Private single car garage. 2 piece powderroom on main floor. Modern kitchen with 4 appliances. Quartz countertops throughout with ceramic backsplash in Kitchen with under cabinet lighting. Large open concept living room and dining room with direct patio door access to private outdoor upper deck. Carpeted oak staircase to second floor which features a large primary bedroom with walk-in closet and 3 piece private ensuite together with a 4 piece shared bathroom and two good sized bedrooms. Dedicated second floor laundry room with seperte linen closet. Carpet free flooring on main and second floors. High efficiency gas furnace with central air. Luxury amenities throughout incude:stainless steel kitchen appliances, quartz countertops, under cabinet lighting, ceramic tile back splash, custom closets and designer light fixtures. Ecobee thermostat. Internal cabling for both Rogers and Bell internet services connection. Owned water softener and hot water heater. Unfinished walk out basement to private rear yard. Enjoy the small town atmophere within a well established residential neighbourhood with nearby park, schools and retail amenities. Carefree living! Access to Highway 401 allows for an easy commute to Woodstock (15 minutes) and London (35 minutes). (id:34792)
Property Details
|
MLS® Number
|
40672727 |
|
Property Type
|
Single Family |
|
Amenities Near By
|
Park, Playground, Schools |
|
Community Features
|
Quiet Area, School Bus |
|
Features
|
Cul-de-sac, Conservation/green Belt |
|
Parking Space Total
|
2 |
Building
|
Bathroom Total
|
3 |
|
Bedrooms Above Ground
|
3 |
|
Bedrooms Total
|
3 |
|
Appliances
|
Dishwasher, Dryer, Microwave, Refrigerator, Stove, Water Meter, Water Softener, Washer |
|
Architectural Style
|
2 Level |
|
Basement Development
|
Unfinished |
|
Basement Type
|
Full (unfinished) |
|
Construction Style Attachment
|
Attached |
|
Cooling Type
|
Central Air Conditioning |
|
Exterior Finish
|
Brick Veneer, Concrete, Vinyl Siding, Shingles |
|
Fire Protection
|
Smoke Detectors |
|
Half Bath Total
|
1 |
|
Heating Fuel
|
Natural Gas |
|
Heating Type
|
Forced Air |
|
Stories Total
|
2 |
|
Size Interior
|
1564 Sqft |
|
Type
|
Row / Townhouse |
|
Utility Water
|
Municipal Water |
Parking
Land
|
Acreage
|
No |
|
Land Amenities
|
Park, Playground, Schools |
|
Sewer
|
Municipal Sewage System |
|
Size Frontage
|
122 Ft |
|
Size Total Text
|
Unknown |
|
Zoning Description
|
R3 |
Rooms
| Level |
Type |
Length |
Width |
Dimensions |
|
Second Level |
Full Bathroom |
|
|
6'6'' x 8'8'' |
|
Second Level |
Primary Bedroom |
|
|
13'6'' x 14'3'' |
|
Second Level |
Bedroom |
|
|
10'4'' x 11'2'' |
|
Second Level |
Bedroom |
|
|
9'6'' x 12'7'' |
|
Second Level |
Laundry Room |
|
|
10'0'' x 6'4'' |
|
Second Level |
3pc Bathroom |
|
|
9'11'' x 8'2'' |
|
Main Level |
Living Room |
|
|
10'9'' x 14'4'' |
|
Main Level |
Dining Room |
|
|
8'10'' x 11'9'' |
|
Main Level |
Kitchen |
|
|
10'11'' x 13'2'' |
|
Main Level |
2pc Bathroom |
|
|
3' x 7'9'' |
https://www.realtor.ca/real-estate/27610500/40-walker-road-unit-26-ingersoll






