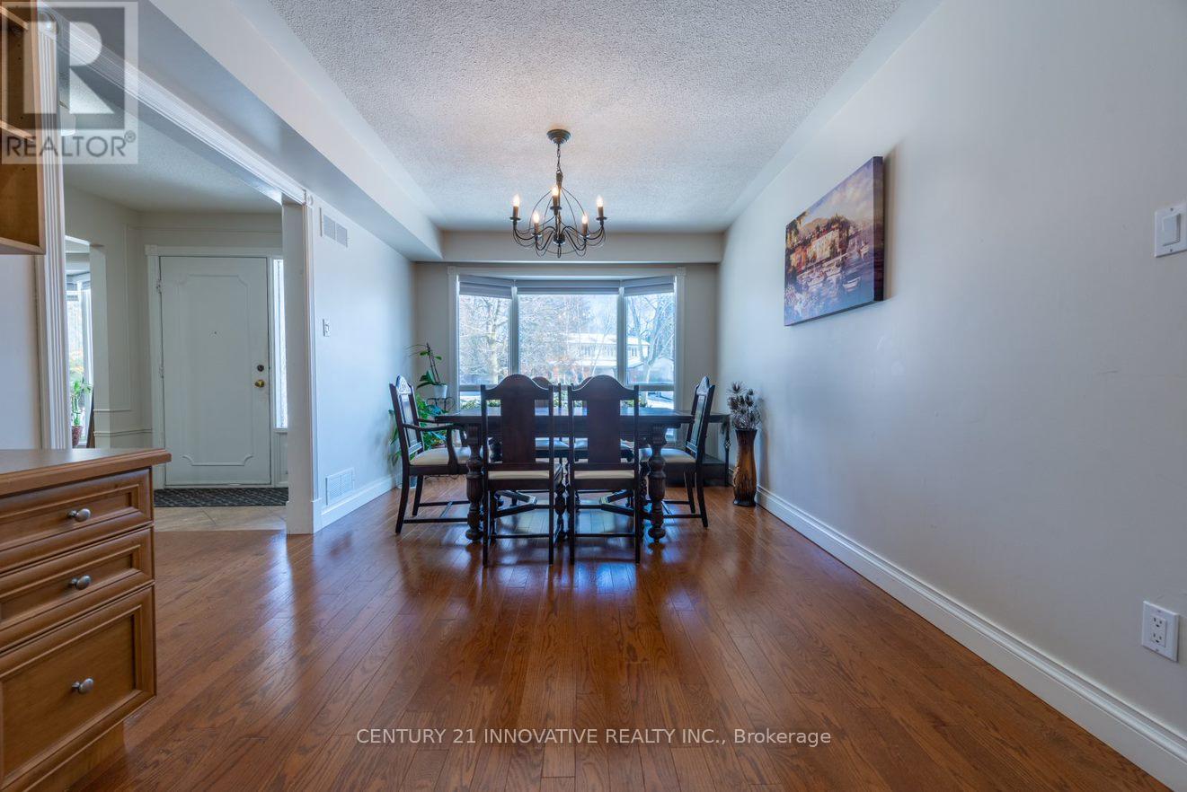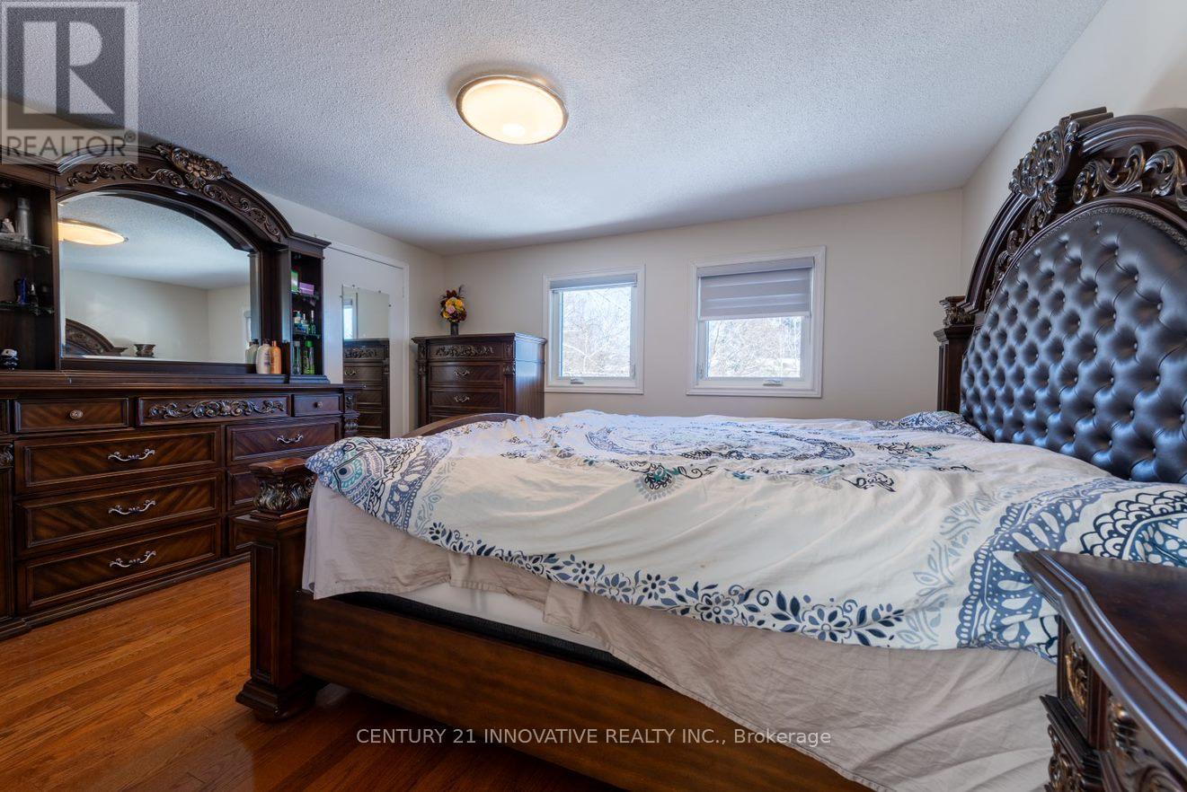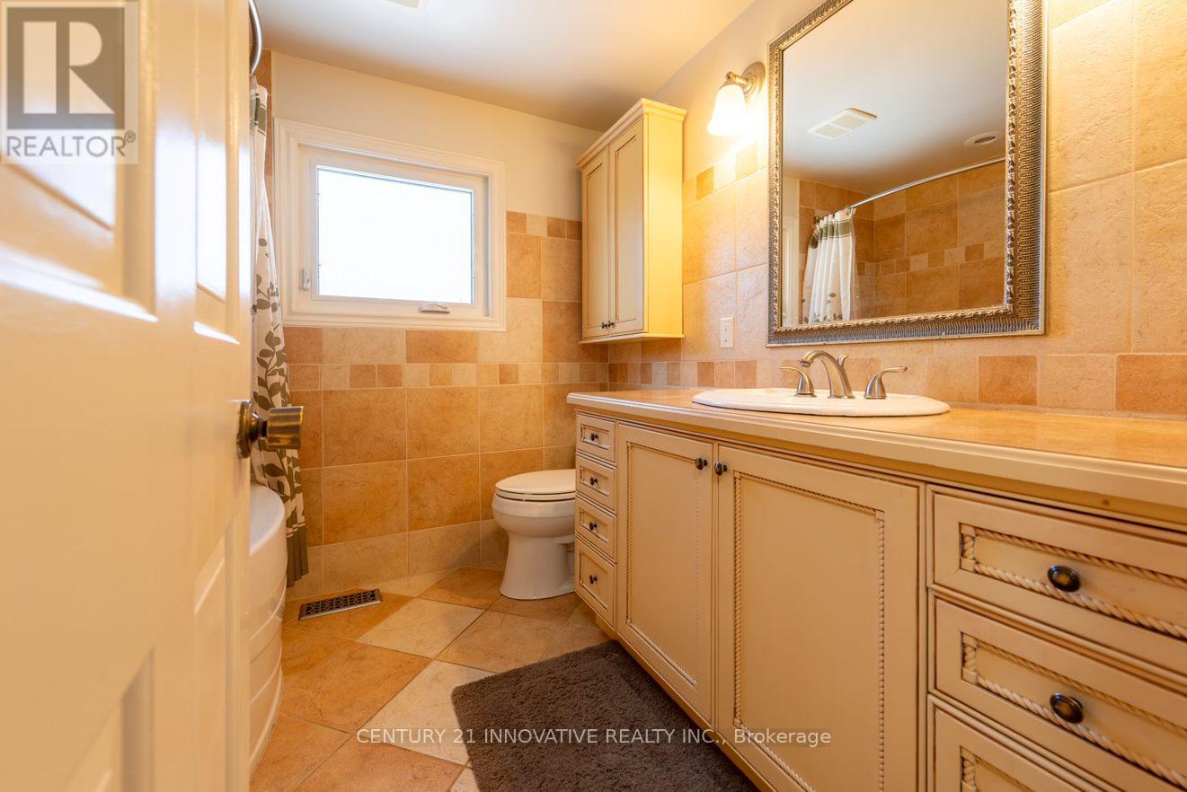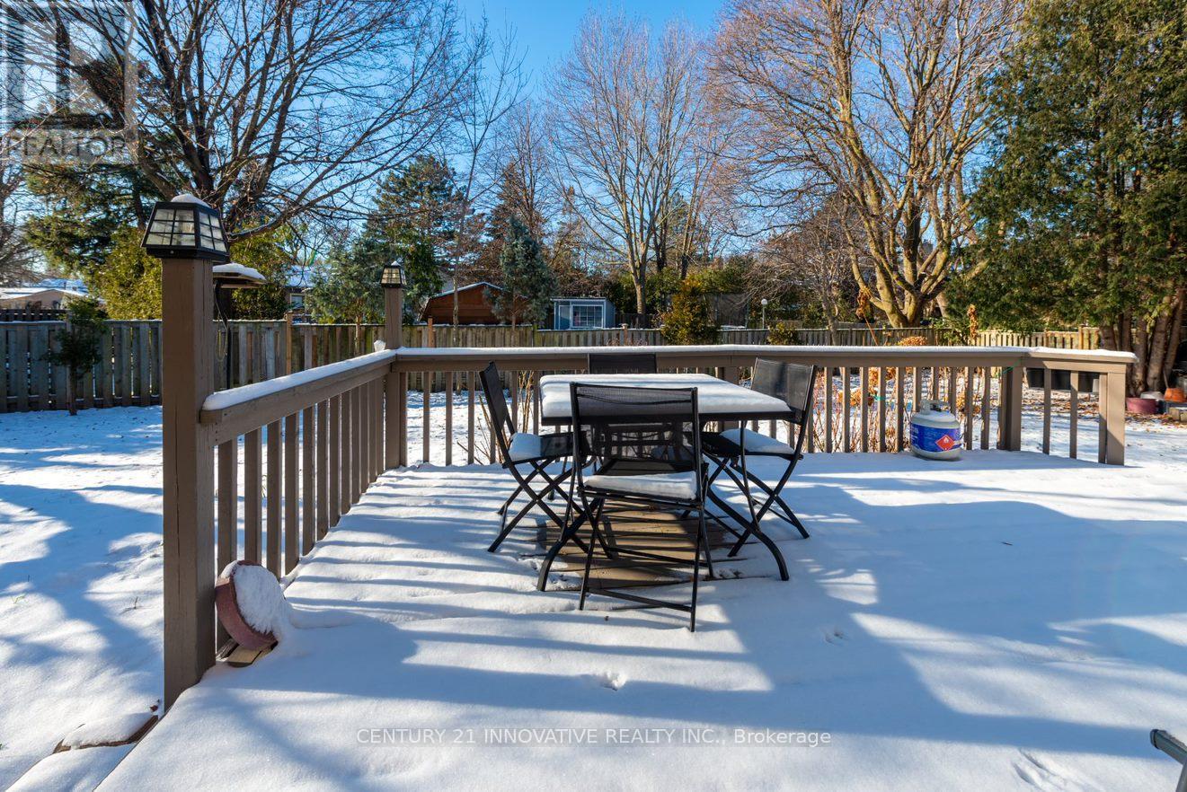4 Bedroom
3 Bathroom
Fireplace
Central Air Conditioning
Forced Air
$4,200 Monthly
Beautiful 4 Bedroom, 3 Bathroom, Double garage detached house in prime Markham village. Hardwood floors throughout main floor & all bedrooms. Spacious rec room with Pot lights. 4 Car Driveway (no sidewalk). Walkouts from family room & kitchen to 12X21Ft deck with Awning. Direct access from garage. Close to elementary & high schools, hospital, rec center, parks, transit & tennis Dome. Quick access to Hwy 407. **** EXTRAS **** SS Fridge, SS Stove, SS Dish washer, Washer, Dryer, Garage door opener & remotes, All Elfs & Window coverings (id:34792)
Property Details
|
MLS® Number
|
N11902605 |
|
Property Type
|
Single Family |
|
Community Name
|
Markham Village |
|
Amenities Near By
|
Hospital, Park, Public Transit, Schools |
|
Parking Space Total
|
6 |
|
Structure
|
Deck |
Building
|
Bathroom Total
|
3 |
|
Bedrooms Above Ground
|
4 |
|
Bedrooms Total
|
4 |
|
Basement Development
|
Partially Finished |
|
Basement Type
|
N/a (partially Finished) |
|
Construction Style Attachment
|
Detached |
|
Cooling Type
|
Central Air Conditioning |
|
Exterior Finish
|
Aluminum Siding, Brick |
|
Fireplace Present
|
Yes |
|
Flooring Type
|
Hardwood, Concrete, Vinyl |
|
Foundation Type
|
Concrete |
|
Half Bath Total
|
1 |
|
Heating Fuel
|
Natural Gas |
|
Heating Type
|
Forced Air |
|
Stories Total
|
2 |
|
Type
|
House |
|
Utility Water
|
Municipal Water |
Parking
Land
|
Acreage
|
No |
|
Fence Type
|
Fenced Yard |
|
Land Amenities
|
Hospital, Park, Public Transit, Schools |
|
Sewer
|
Sanitary Sewer |
|
Size Depth
|
120 Ft |
|
Size Frontage
|
55 Ft ,10 In |
|
Size Irregular
|
55.9 X 120 Ft ; 120ft Ns, 90 Ft Ws, 101ft Ss |
|
Size Total Text
|
55.9 X 120 Ft ; 120ft Ns, 90 Ft Ws, 101ft Ss |
Rooms
| Level |
Type |
Length |
Width |
Dimensions |
|
Second Level |
Primary Bedroom |
4.63 m |
4.23 m |
4.63 m x 4.23 m |
|
Second Level |
Bedroom 2 |
3.82 m |
3.6 m |
3.82 m x 3.6 m |
|
Second Level |
Bedroom 3 |
3.9 m |
2.73 m |
3.9 m x 2.73 m |
|
Second Level |
Bedroom 4 |
3.02 m |
2.7 m |
3.02 m x 2.7 m |
|
Basement |
Recreational, Games Room |
8.9 m |
4.23 m |
8.9 m x 4.23 m |
|
Basement |
Utility Room |
5.6 m |
3.53 m |
5.6 m x 3.53 m |
|
Ground Level |
Living Room |
4.98 m |
3.52 m |
4.98 m x 3.52 m |
|
Ground Level |
Family Room |
4.71 m |
3.52 m |
4.71 m x 3.52 m |
|
Ground Level |
Dining Room |
4.31 m |
3.1 m |
4.31 m x 3.1 m |
|
Ground Level |
Kitchen |
4.01 m |
3.1 m |
4.01 m x 3.1 m |
Utilities
https://www.realtor.ca/real-estate/27757637/40-sir-gawaine-place-markham-markham-village-markham-village



































