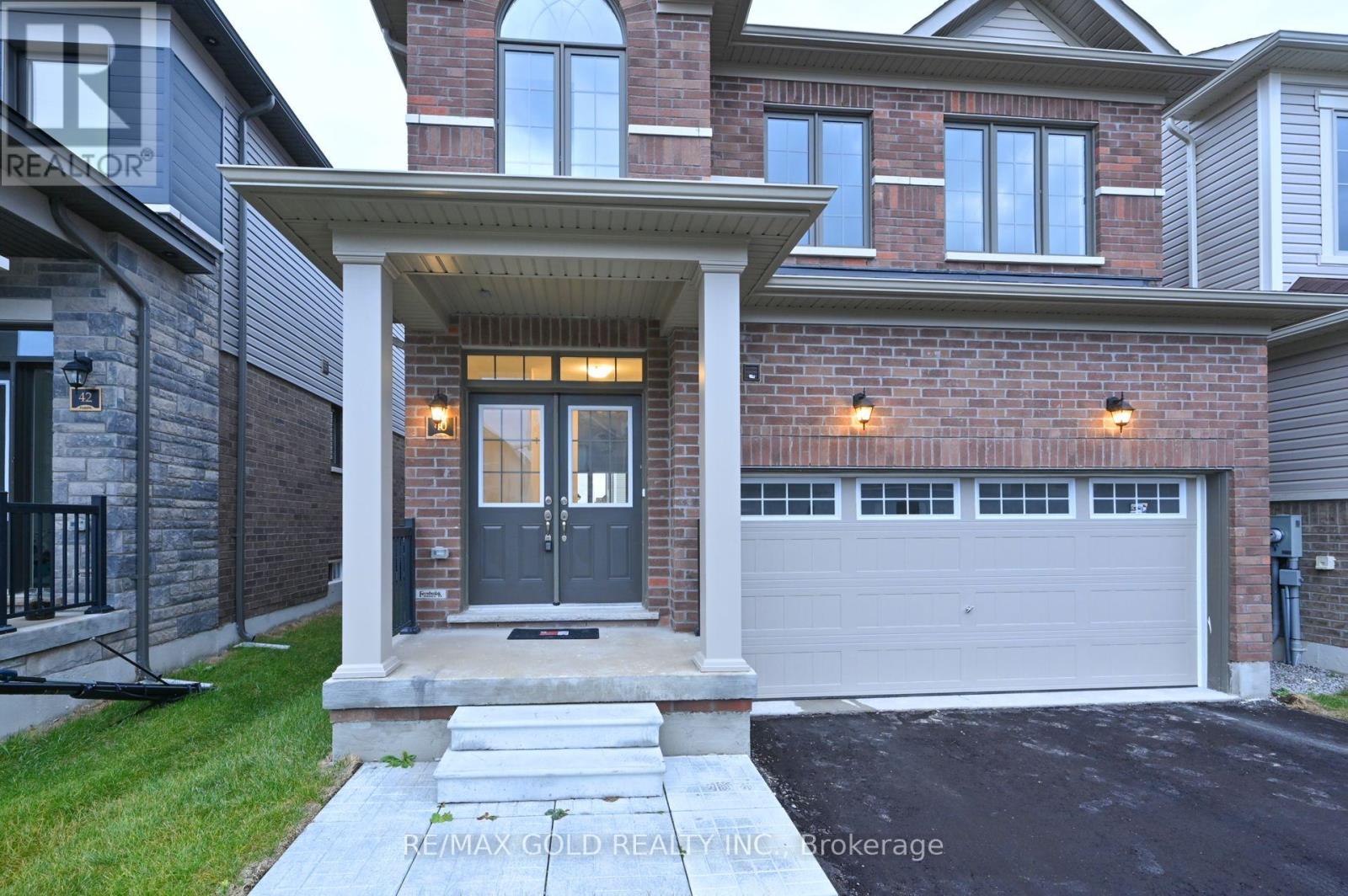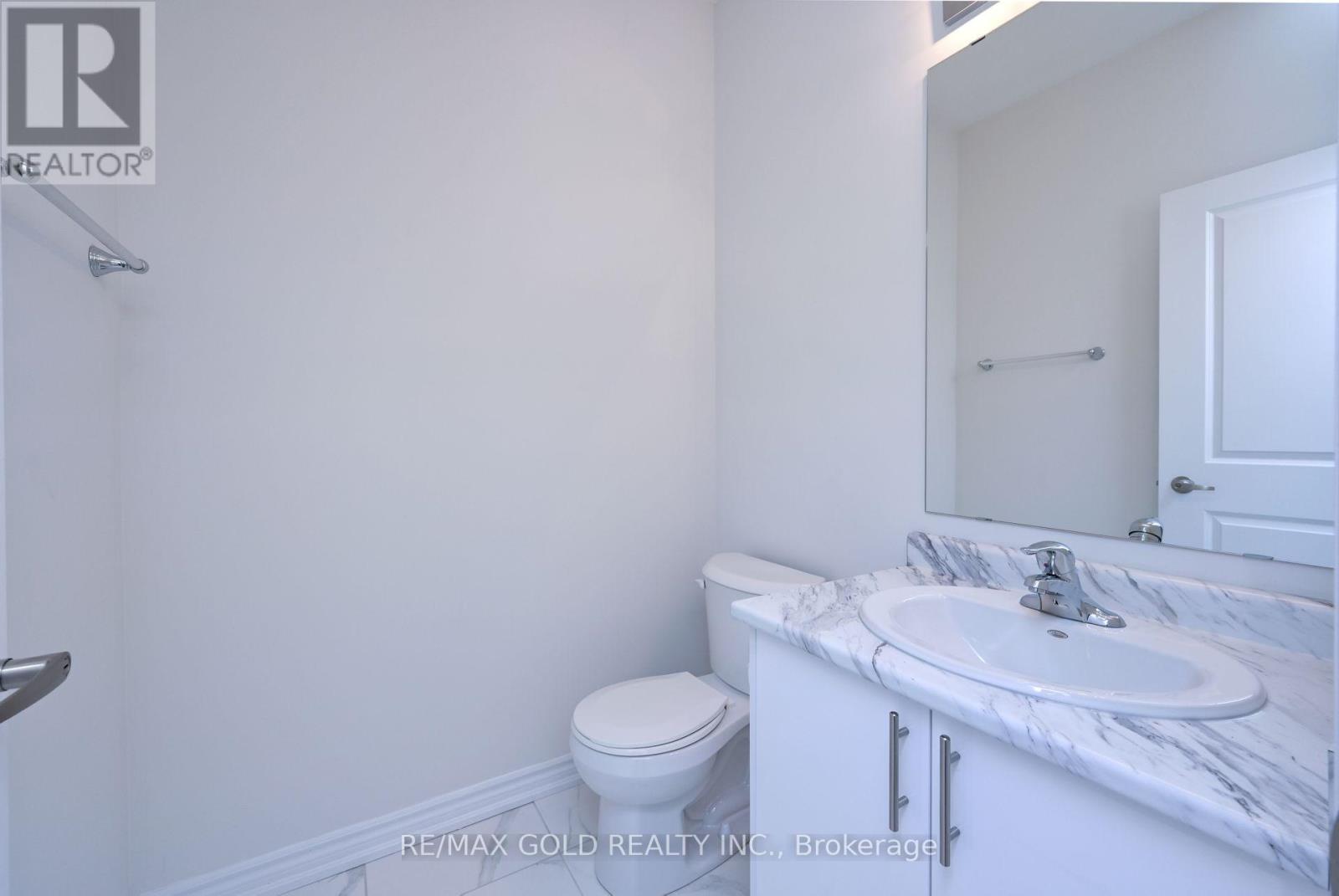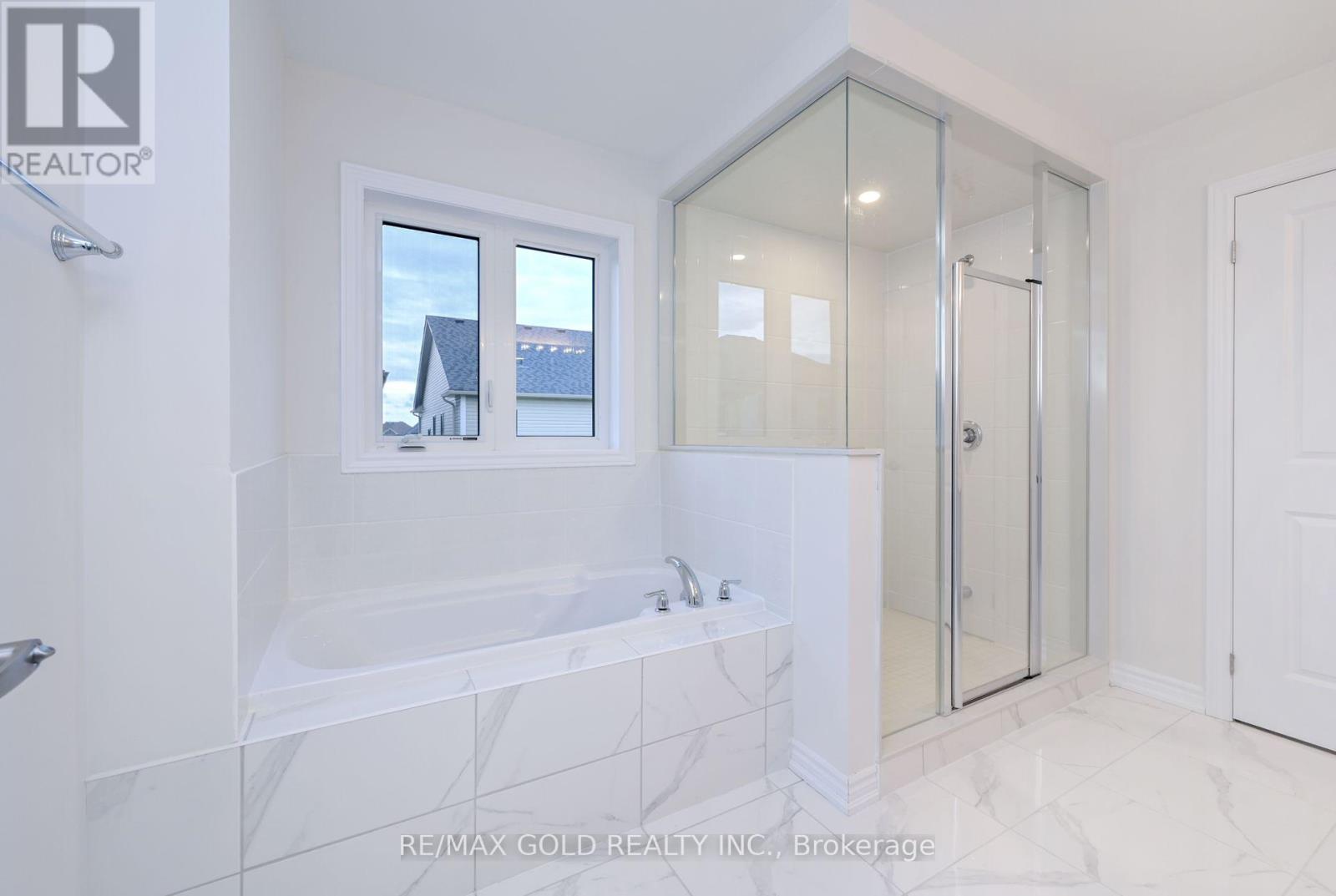4 Bedroom
4 Bathroom
Forced Air
$989,900
Great value for detached with beautiful layout located in high demand area** features 9 feet ceilings with open concept layout, creating a welcoming and functional space ideal for modern living. Modern kitchen with stainless steel appliances. Master bdrm w/luxury 5 pc **upgraded hardwood and tiles** Exceptional home for sale in Barrie, this 4-bedroom, 3.5-bathroom offers a seamless fusion of style and functionality with all great size bedrooms.The spacious primary bedroom includes a luxurious private en-suite for ultimate comfort and privacy. GEORGIAN MODEL ELEVATION A. **** EXTRAS **** Located in a desirable, family-friendly neighborhood, this home offers unmatched convenience with schools, parks, shopping all just moments away. Dont miss the opportunity to make this beautiful property your own!! (id:34792)
Property Details
|
MLS® Number
|
S10845424 |
|
Property Type
|
Single Family |
|
Community Name
|
Rural Barrie Southeast |
|
Parking Space Total
|
4 |
Building
|
Bathroom Total
|
4 |
|
Bedrooms Above Ground
|
4 |
|
Bedrooms Total
|
4 |
|
Basement Development
|
Unfinished |
|
Basement Type
|
N/a (unfinished) |
|
Construction Style Attachment
|
Detached |
|
Exterior Finish
|
Brick, Vinyl Siding |
|
Flooring Type
|
Hardwood, Porcelain Tile |
|
Foundation Type
|
Concrete |
|
Half Bath Total
|
1 |
|
Heating Fuel
|
Natural Gas |
|
Heating Type
|
Forced Air |
|
Stories Total
|
2 |
|
Type
|
House |
|
Utility Water
|
Municipal Water |
Parking
Land
|
Acreage
|
No |
|
Sewer
|
Sanitary Sewer |
|
Size Depth
|
91 Ft ,10 In |
|
Size Frontage
|
32 Ft ,9 In |
|
Size Irregular
|
32.81 X 91.86 Ft |
|
Size Total Text
|
32.81 X 91.86 Ft |
Rooms
| Level |
Type |
Length |
Width |
Dimensions |
|
Second Level |
Primary Bedroom |
4.24 m |
3.79 m |
4.24 m x 3.79 m |
|
Second Level |
Bedroom 2 |
3.15 m |
3.02 m |
3.15 m x 3.02 m |
|
Second Level |
Bedroom 3 |
4.43 m |
3.01 m |
4.43 m x 3.01 m |
|
Second Level |
Bedroom 4 |
3.62 m |
3.37 m |
3.62 m x 3.37 m |
|
Main Level |
Living Room |
4.26 m |
4.22 m |
4.26 m x 4.22 m |
|
Main Level |
Dining Room |
4.22 m |
2.75 m |
4.22 m x 2.75 m |
|
Main Level |
Kitchen |
5.03 m |
3.27 m |
5.03 m x 3.27 m |
|
Main Level |
Eating Area |
5.05 m |
3.27 m |
5.05 m x 3.27 m |
https://www.realtor.ca/real-estate/27679989/40-prudhoe-terrace-barrie-rural-barrie-southeast




























