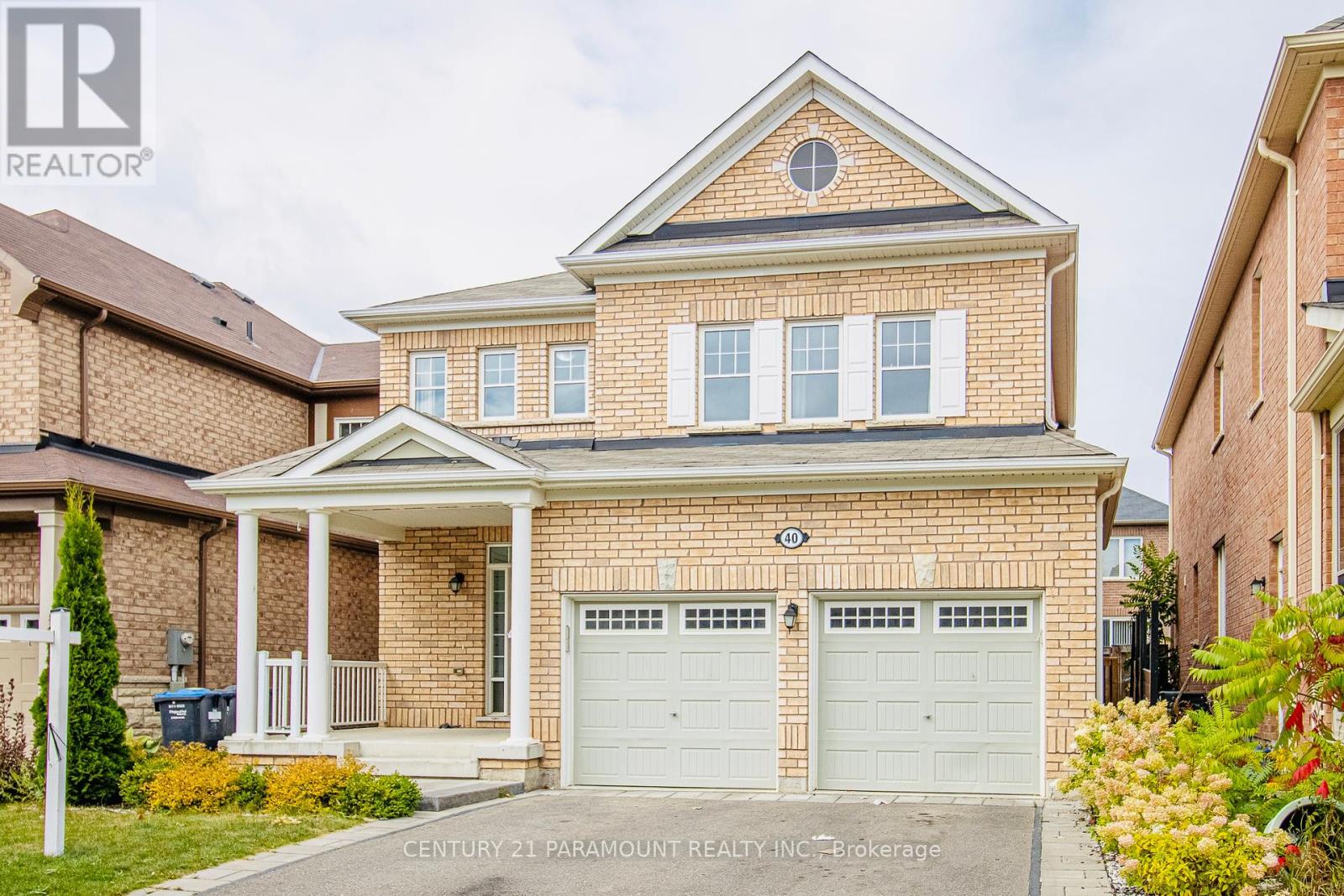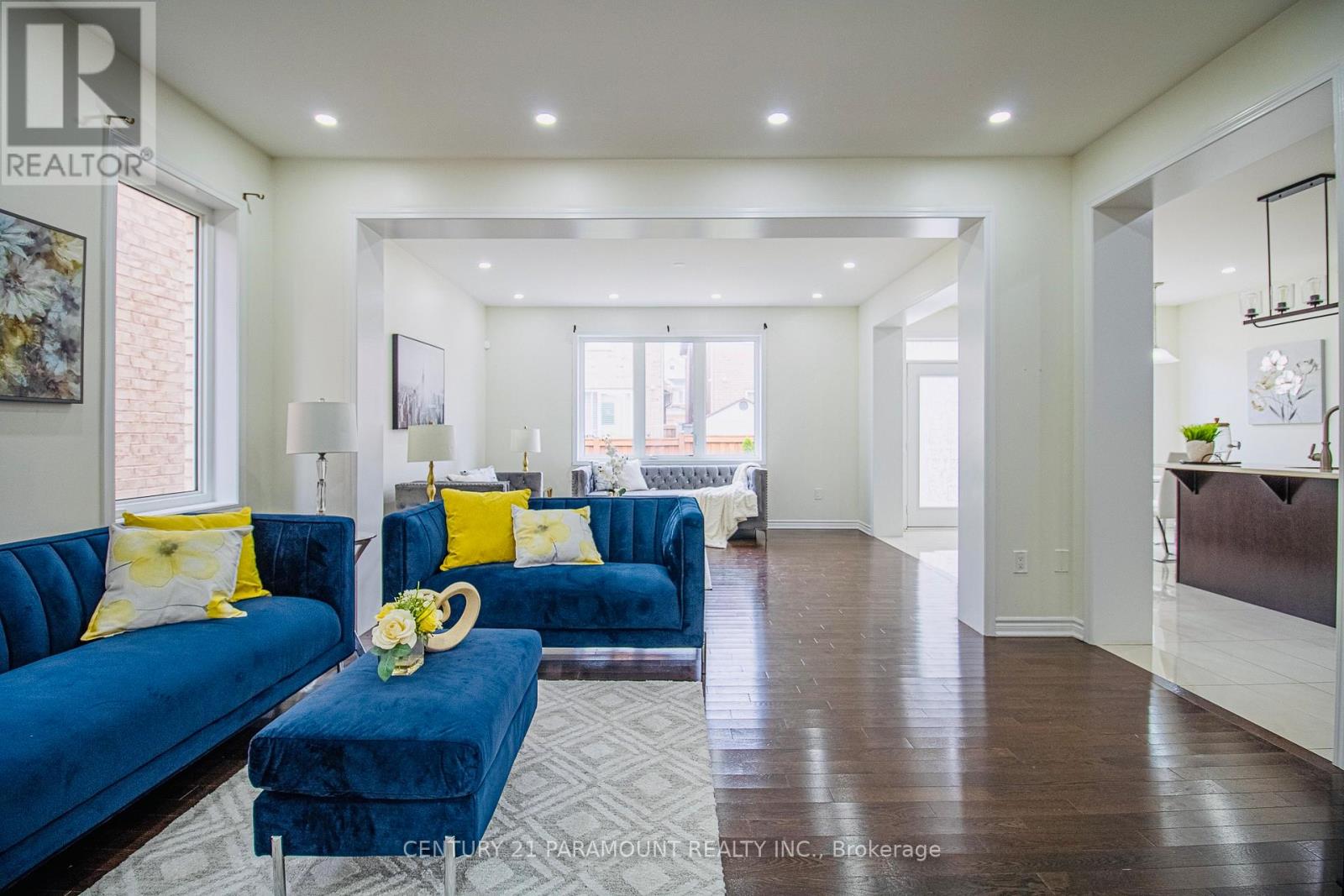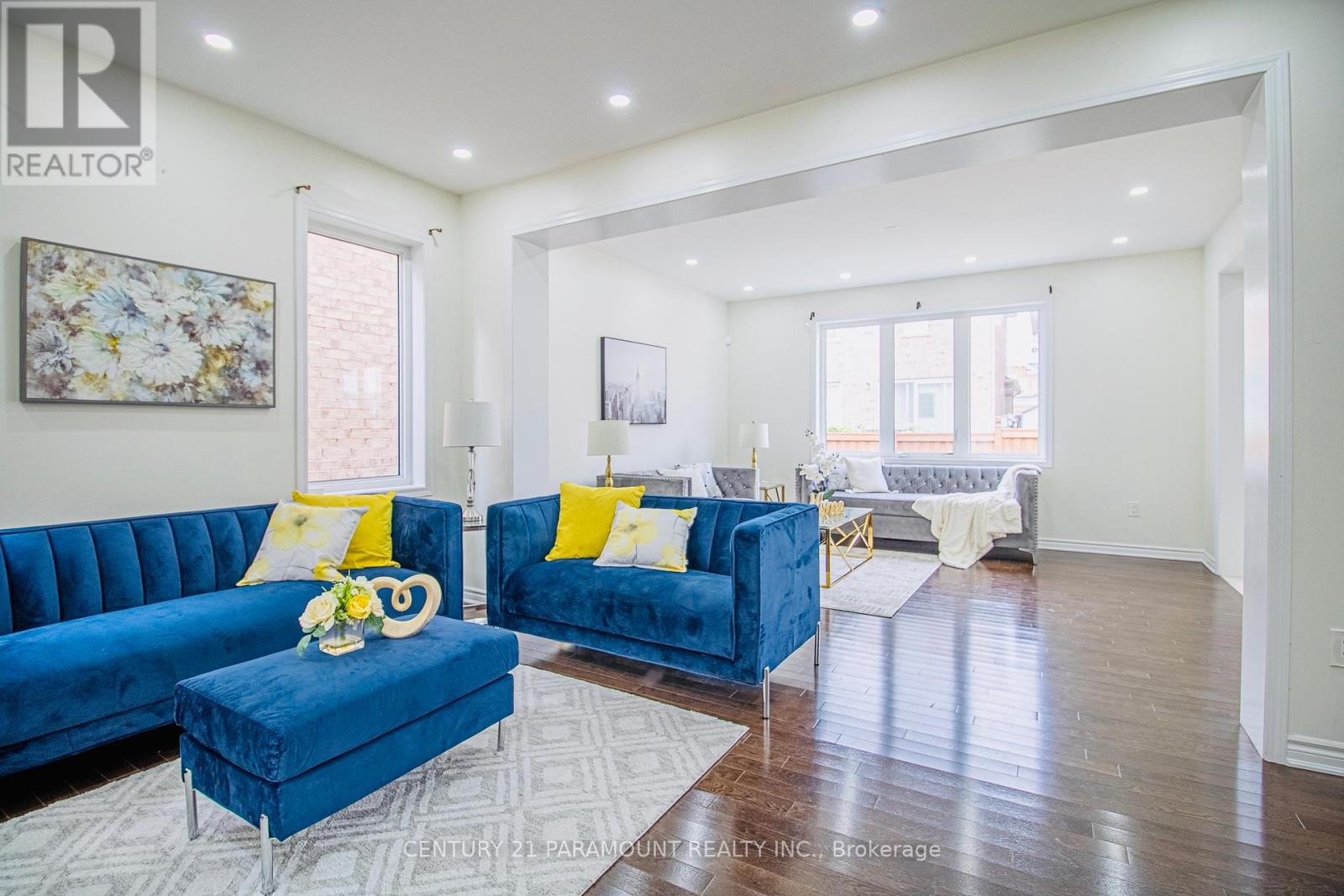6 Bedroom
4 Bathroom
Central Air Conditioning, Ventilation System
Forced Air
$1,345,000
Beautifully kept 4 bedroom 4 bathroom house with Legal basement. A huge porch area makes entry much wider with a great foyer. Beautiful open concept home is very spacious living with eat-in kitchen with quartz countertop in the kitchen. All bedrooms are good-sized bedrooms with master bedroom double door entry and ensuite bath.Second floor laundry makes life easier for the families and basement have separate laundry. Second level Extra family room has been converted to 4th bedroom optional from builder's floor plan. Professionally paved backyard with interlocking in the backyard perfect for family get togethers. Pot lights (2024) Legal basement (2023). **** EXTRAS **** 2 Fridge, Gas stove, dishwasher, range hood, 2 separate laundries ( second level and basement), 1 stove in basement. wifi thermostat. (id:34792)
Property Details
|
MLS® Number
|
W11888019 |
|
Property Type
|
Single Family |
|
Community Name
|
Northwest Brampton |
|
Amenities Near By
|
Public Transit, Schools |
|
Community Features
|
Community Centre, School Bus |
|
Features
|
Paved Yard |
|
Parking Space Total
|
5 |
|
Structure
|
Porch |
Building
|
Bathroom Total
|
4 |
|
Bedrooms Above Ground
|
4 |
|
Bedrooms Below Ground
|
2 |
|
Bedrooms Total
|
6 |
|
Appliances
|
Garage Door Opener Remote(s), Water Heater |
|
Basement Features
|
Separate Entrance |
|
Basement Type
|
N/a |
|
Construction Style Attachment
|
Detached |
|
Cooling Type
|
Central Air Conditioning, Ventilation System |
|
Exterior Finish
|
Brick |
|
Fire Protection
|
Smoke Detectors |
|
Foundation Type
|
Brick |
|
Half Bath Total
|
1 |
|
Heating Fuel
|
Natural Gas |
|
Heating Type
|
Forced Air |
|
Stories Total
|
2 |
|
Type
|
House |
|
Utility Water
|
Municipal Water |
Parking
Land
|
Acreage
|
No |
|
Fence Type
|
Fenced Yard |
|
Land Amenities
|
Public Transit, Schools |
|
Sewer
|
Sanitary Sewer |
|
Size Depth
|
88 Ft ,8 In |
|
Size Frontage
|
38 Ft ,1 In |
|
Size Irregular
|
38.11 X 88.69 Ft ; Irr |
|
Size Total Text
|
38.11 X 88.69 Ft ; Irr |
Utilities
https://www.realtor.ca/real-estate/27727305/40-jemima-road-s-brampton-northwest-brampton-northwest-brampton









































