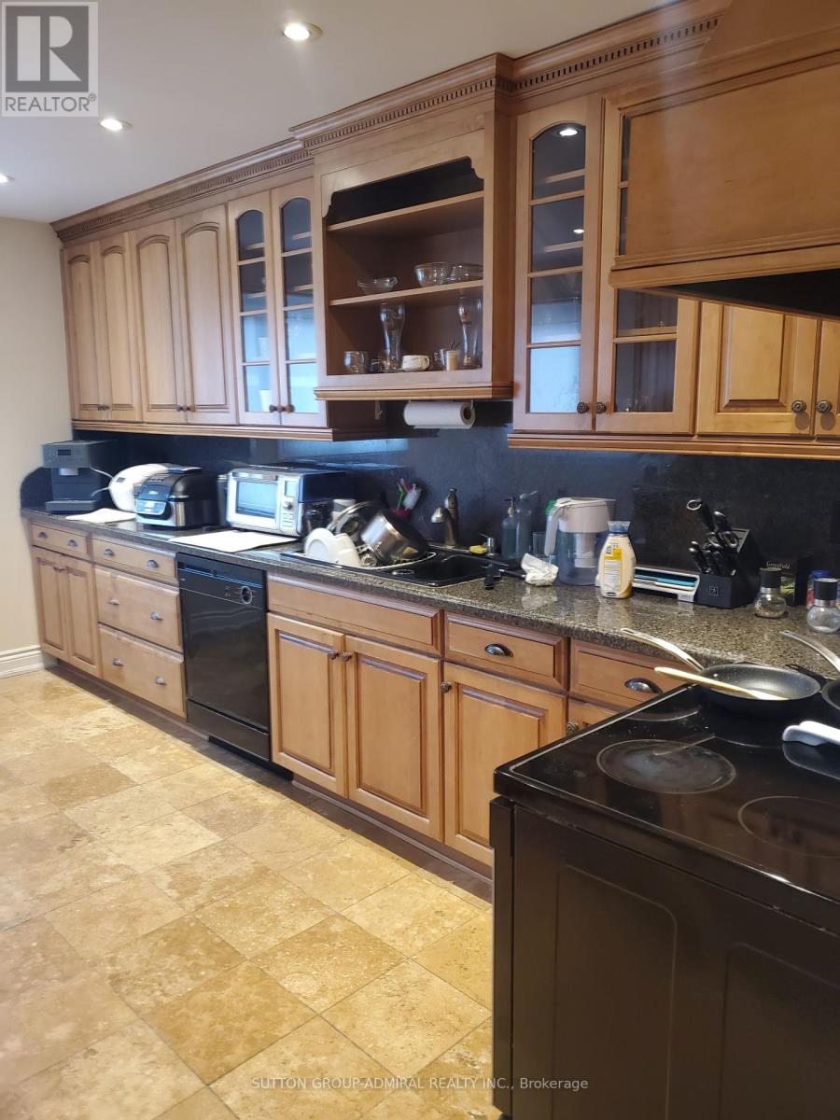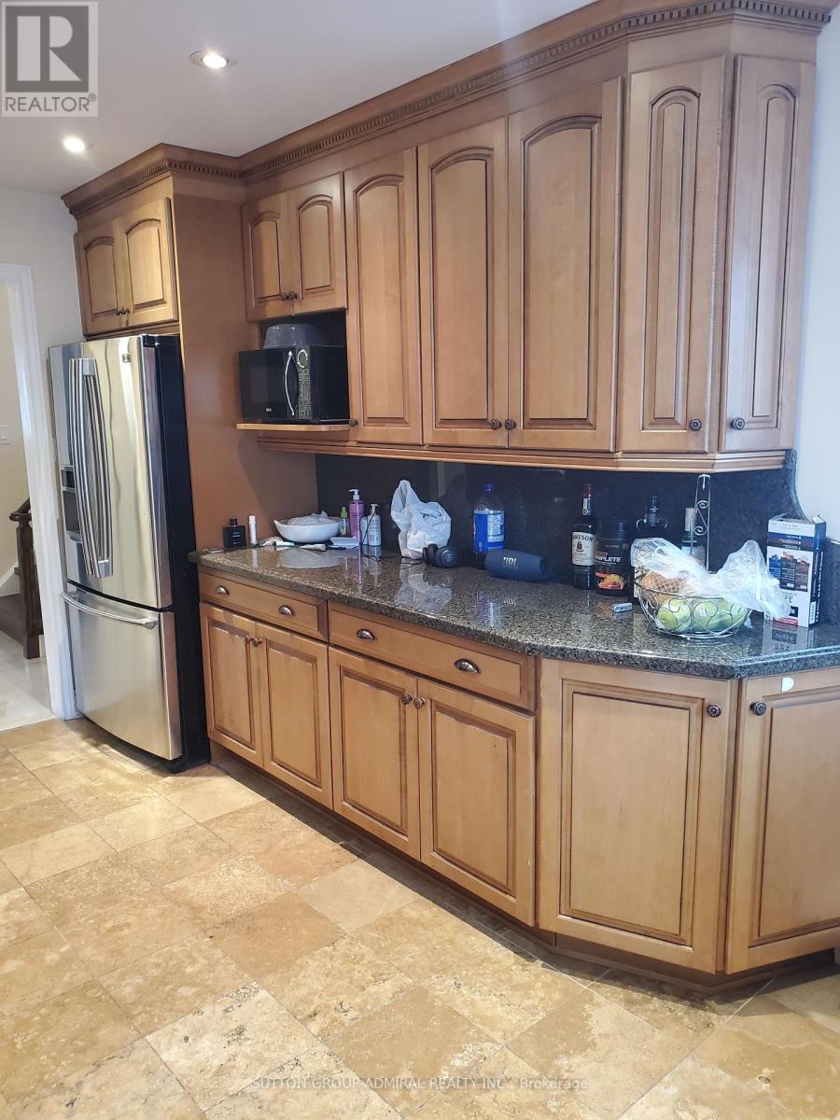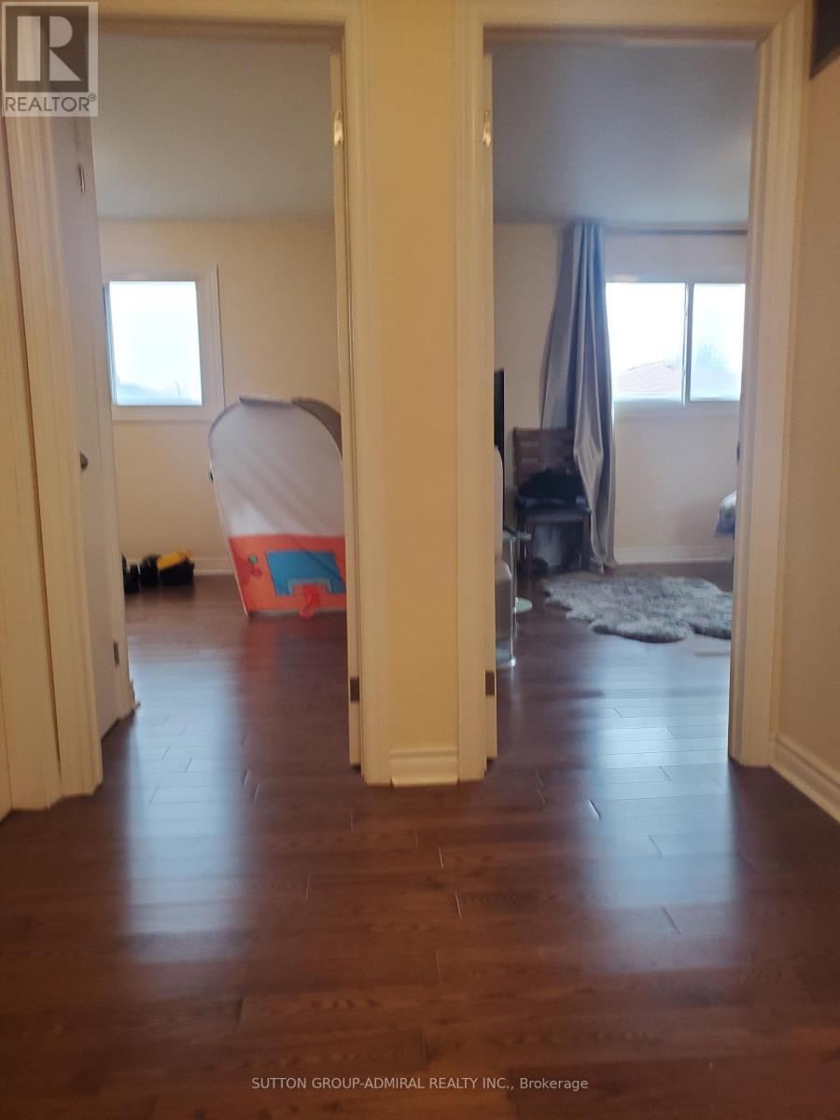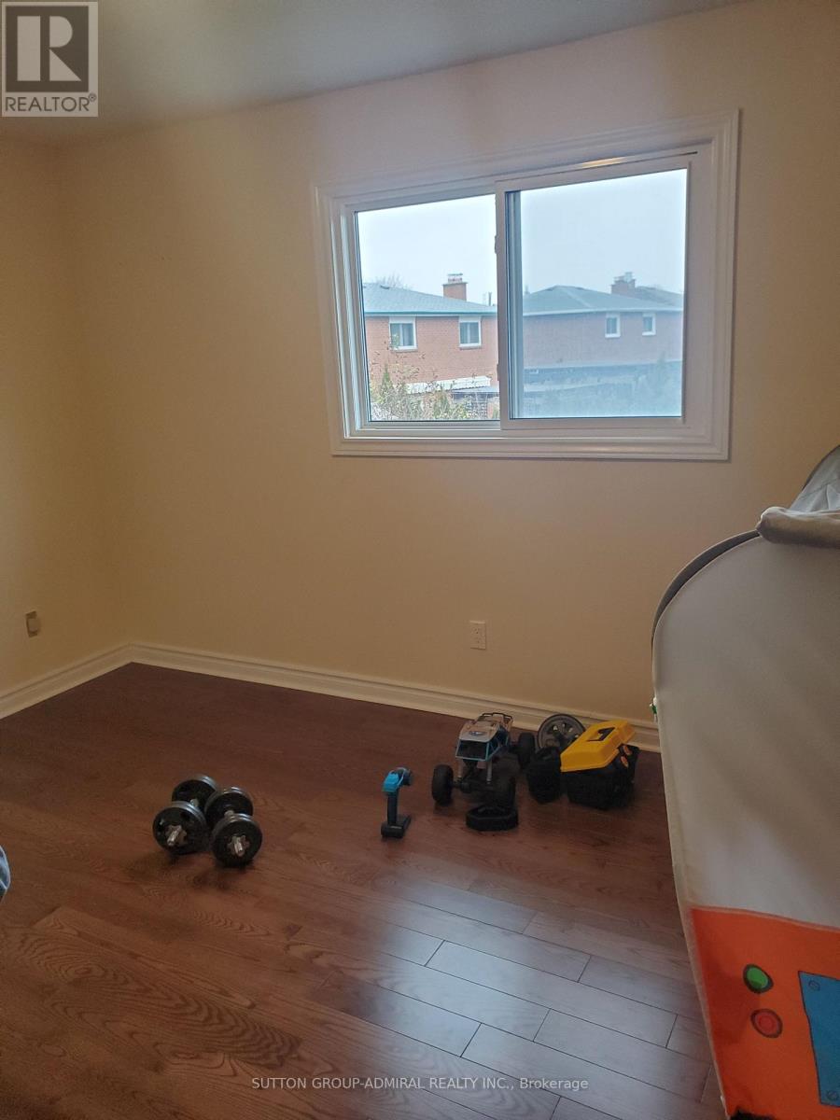(855) 500-SOLD
Info@SearchRealty.ca
40 Glen Shields Avenue Home For Sale Vaughan (Glen Shields), Ontario L4K 1T5
N11901929
Instantly Display All Photos
Complete this form to instantly display all photos and information. View as many properties as you wish.
3 Bedroom
2 Bathroom
Central Air Conditioning
Forced Air
$3,499 Monthly
Beautiful 3 Bedroom Unit With Large Kitchen, (Basement is Excluded) Large Living Room 3 Good Size Bedrooms With A 3 Piece On Suite and A 4 Piece Main Bathroom. Upgraded Oak Harwood Floors, Upgraded Oak Stairs, Upgraded Kitchen With Granite Counters, Backsplash, Pot Lights And Stainless Steel Appliances. 2 Upgraded Bathrooms. Great Neighborhood: Walking Distance To Steeles, TTc, Superstore, Shopping, Parks, Trails, Playgrounds. Close to York University Subway. (Basement Is Excluded) (id:34792)
Property Details
| MLS® Number | N11901929 |
| Property Type | Single Family |
| Community Name | Glen Shields |
| Parking Space Total | 3 |
Building
| Bathroom Total | 2 |
| Bedrooms Above Ground | 3 |
| Bedrooms Total | 3 |
| Appliances | Dishwasher, Refrigerator, Stove |
| Construction Style Attachment | Detached |
| Construction Style Split Level | Backsplit |
| Cooling Type | Central Air Conditioning |
| Exterior Finish | Brick |
| Heating Fuel | Natural Gas |
| Heating Type | Forced Air |
| Type | House |
| Utility Water | Municipal Water |
Parking
| Attached Garage |
Land
| Acreage | No |
| Sewer | Sanitary Sewer |
Rooms
| Level | Type | Length | Width | Dimensions |
|---|---|---|---|---|
| Second Level | Primary Bedroom | 4.09 m | 4.55 m | 4.09 m x 4.55 m |
| Second Level | Bedroom 2 | 3.49 m | 3.49 m | 3.49 m x 3.49 m |
| Second Level | Bedroom 3 | 3.15 m | 3.05 m | 3.15 m x 3.05 m |
| Second Level | Bathroom | Measurements not available | ||
| Main Level | Living Room | 6.11 m | 4.05 m | 6.11 m x 4.05 m |
| Main Level | Kitchen | 4.15 m | 3.05 m | 4.15 m x 3.05 m |
| Main Level | Eating Area | 3.03 m | 3.05 m | 3.03 m x 3.05 m |
Utilities
| Cable | Available |
https://www.realtor.ca/real-estate/27756411/40-glen-shields-avenue-vaughan-glen-shields-glen-shields




















