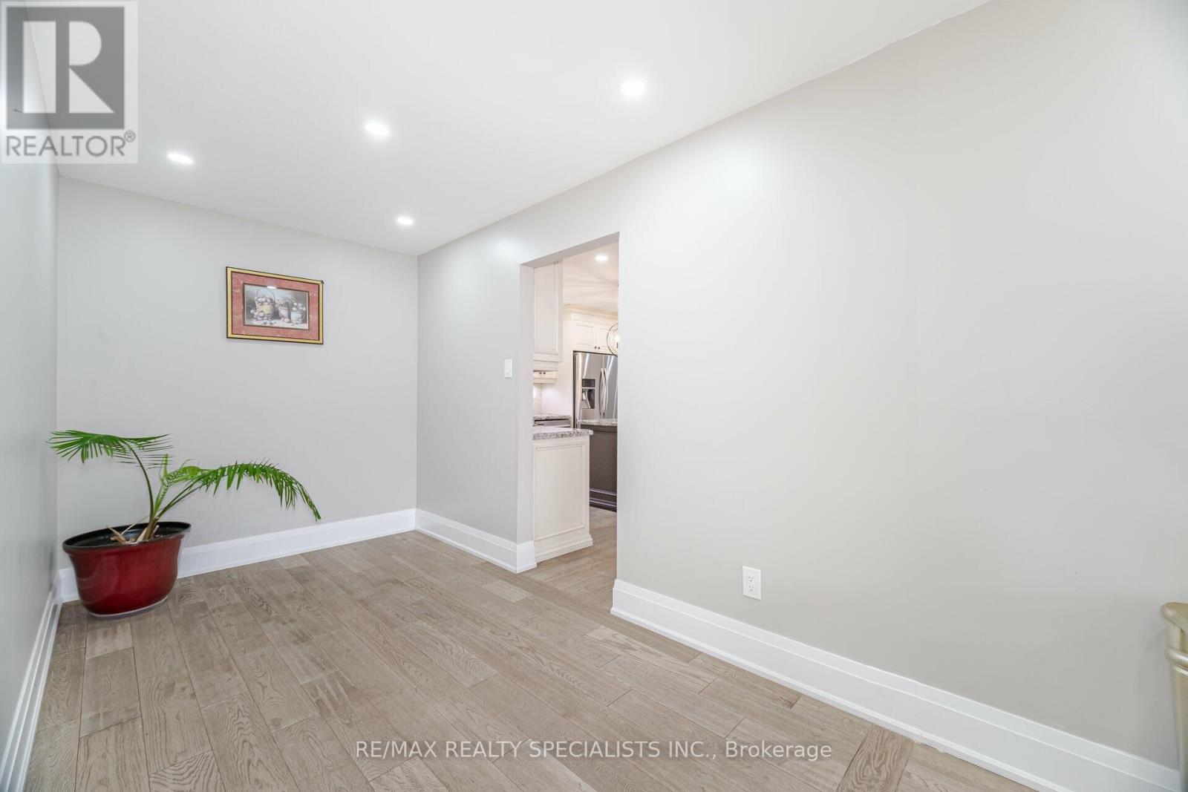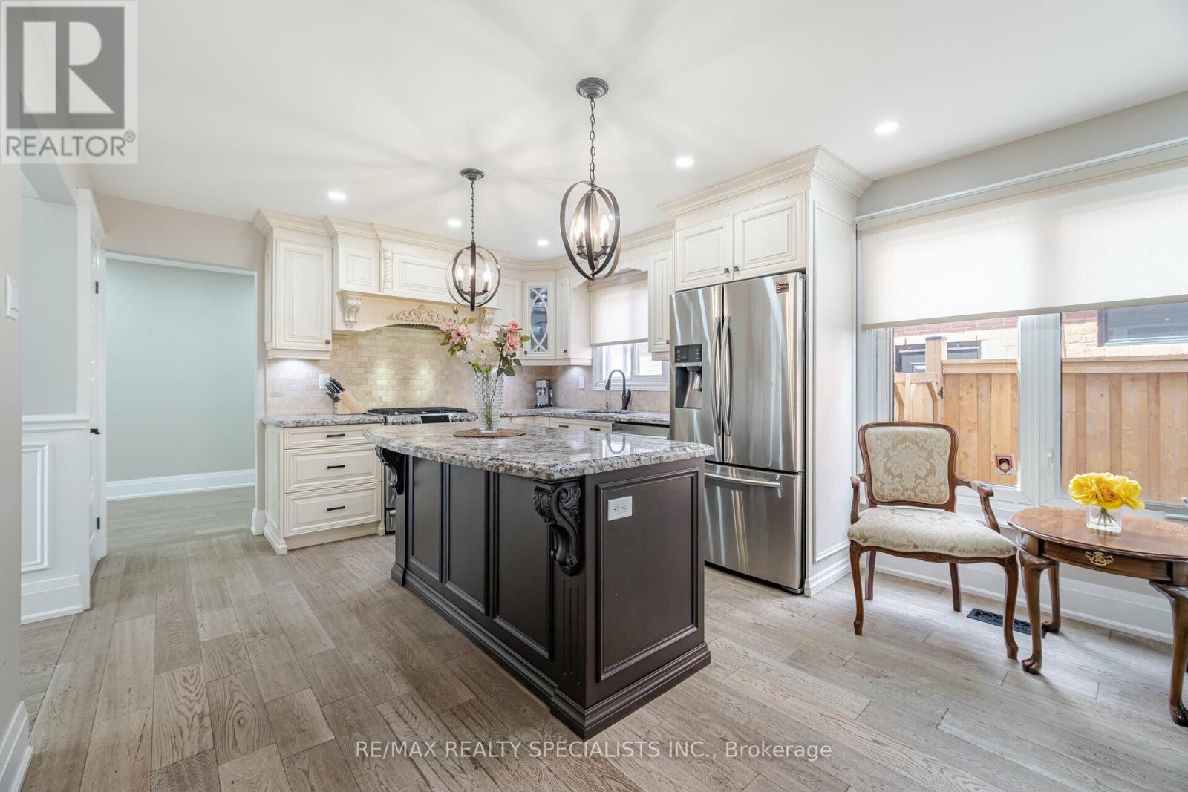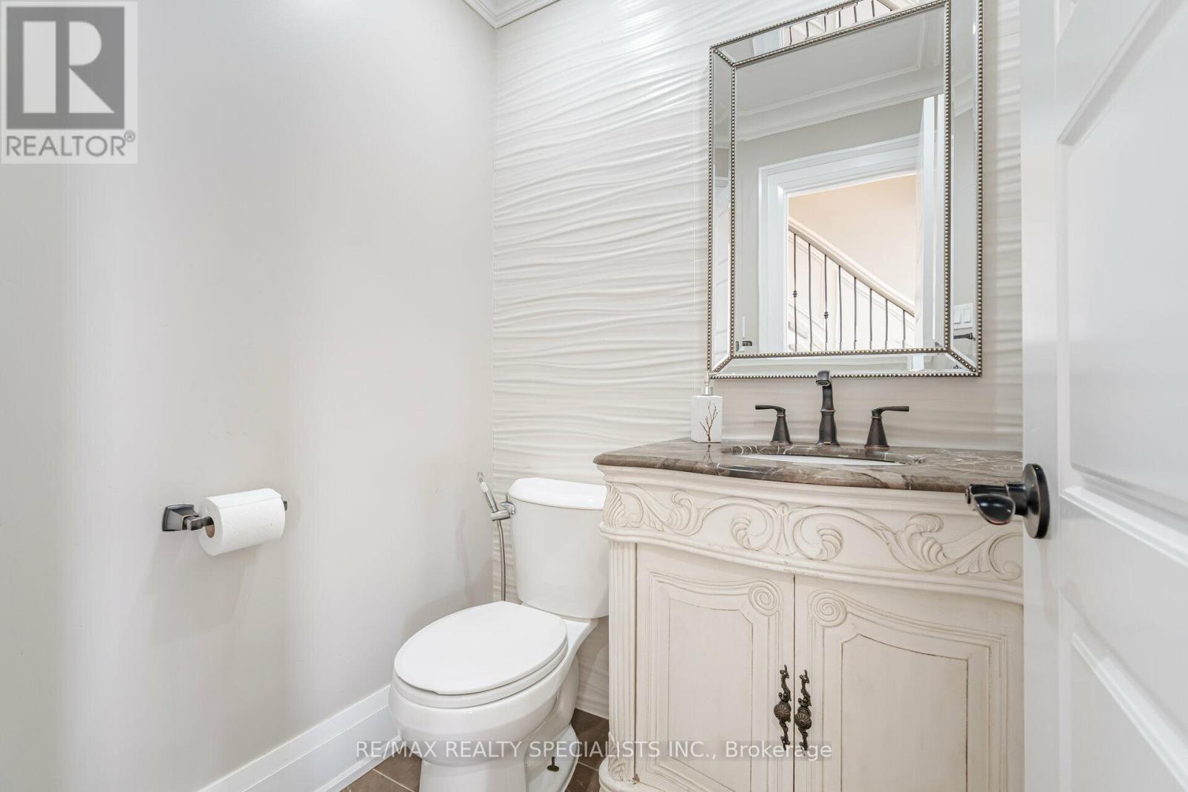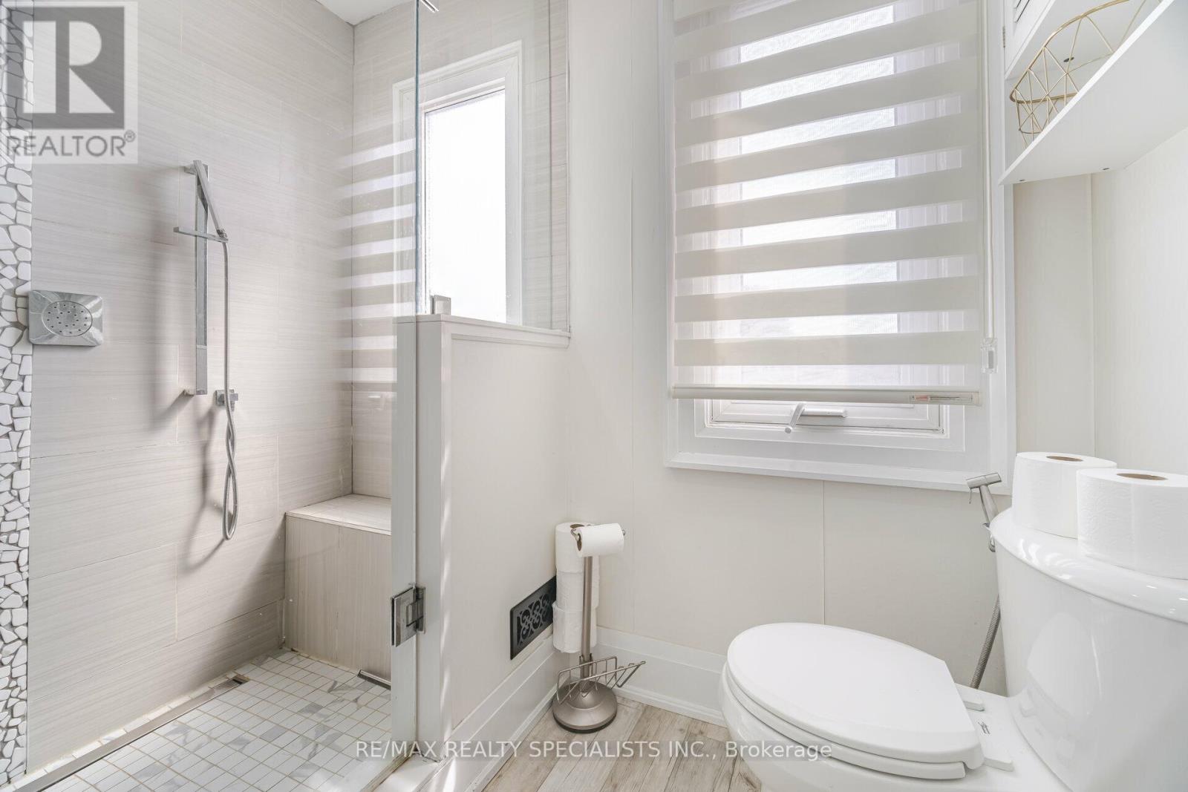(855) 500-SOLD
Info@SearchRealty.ca
40 Fountainbridge Drive Home For Sale Caledon (Bolton East), Ontario L7E 1N5
W9356465
Instantly Display All Photos
Complete this form to instantly display all photos and information. View as many properties as you wish.
6 Bedroom
4 Bathroom
Fireplace
Central Air Conditioning
Forced Air
$1,399,000
Stunning 4 Bedroom Detached Home In Boltons South Hill. Upgraded Top To Bottom, Sitting On A Massive 63' X 110' Premium Lot. One Of Best Designed Layouts with main floor Room/Office, Open Concept, Upgraded Washrooms, Upgraded Baseboard, Wainscoting & Casings, Chef's Style Large Kitchen W/Built-In Appliances,New Roof, New Fence, New Windows. Amazing Finished 2 Bedroom Basement With Separate Entrance With Its Own Laundry Room. See it believe it. **** EXTRAS **** Extra Deep Heated Garage & Water Softener(Owned) (id:34792)
Property Details
| MLS® Number | W9356465 |
| Property Type | Single Family |
| Community Name | Bolton East |
| Amenities Near By | Schools, Park |
| Community Features | Community Centre |
| Equipment Type | Water Heater |
| Features | Carpet Free, Sump Pump |
| Parking Space Total | 6 |
| Rental Equipment Type | Water Heater |
| Structure | Shed |
Building
| Bathroom Total | 4 |
| Bedrooms Above Ground | 4 |
| Bedrooms Below Ground | 2 |
| Bedrooms Total | 6 |
| Appliances | Garage Door Opener Remote(s), Water Softener, Dishwasher, Dryer, Refrigerator, Stove, Washer |
| Basement Features | Apartment In Basement, Separate Entrance |
| Basement Type | N/a |
| Construction Style Attachment | Detached |
| Cooling Type | Central Air Conditioning |
| Exterior Finish | Brick |
| Fire Protection | Alarm System |
| Fireplace Present | Yes |
| Flooring Type | Hardwood |
| Foundation Type | Concrete |
| Half Bath Total | 1 |
| Heating Fuel | Natural Gas |
| Heating Type | Forced Air |
| Stories Total | 2 |
| Type | House |
| Utility Water | Municipal Water |
Parking
| Garage |
Land
| Acreage | No |
| Fence Type | Fenced Yard |
| Land Amenities | Schools, Park |
| Sewer | Sanitary Sewer |
| Size Depth | 110 Ft ,8 In |
| Size Frontage | 63 Ft ,5 In |
| Size Irregular | 63.45 X 110.7 Ft |
| Size Total Text | 63.45 X 110.7 Ft |
| Zoning Description | Residential |
Rooms
| Level | Type | Length | Width | Dimensions |
|---|---|---|---|---|
| Main Level | Living Room | 4.78 m | 3.57 m | 4.78 m x 3.57 m |
| Main Level | Dining Room | 3.6 m | 2.11 m | 3.6 m x 2.11 m |
| Main Level | Kitchen | 3.66 m | 3.29 m | 3.66 m x 3.29 m |
| Main Level | Eating Area | 3.71 m | 2.36 m | 3.71 m x 2.36 m |
| Main Level | Family Room | 6.23 m | 3.68 m | 6.23 m x 3.68 m |
Utilities
| Cable | Available |
| Sewer | Installed |
https://www.realtor.ca/real-estate/27438087/40-fountainbridge-drive-caledon-bolton-east-bolton-east



































