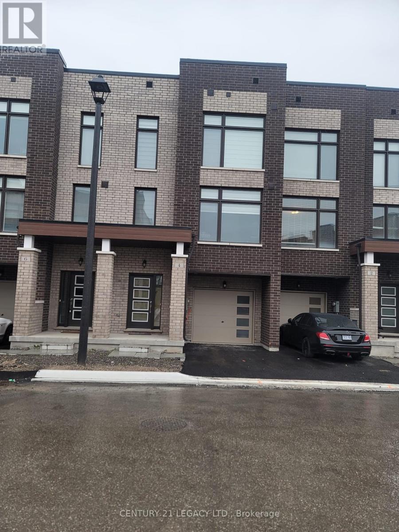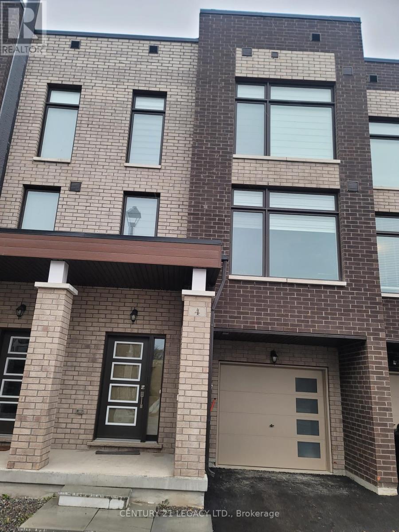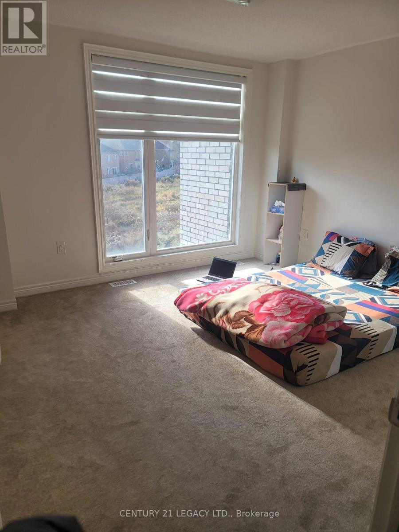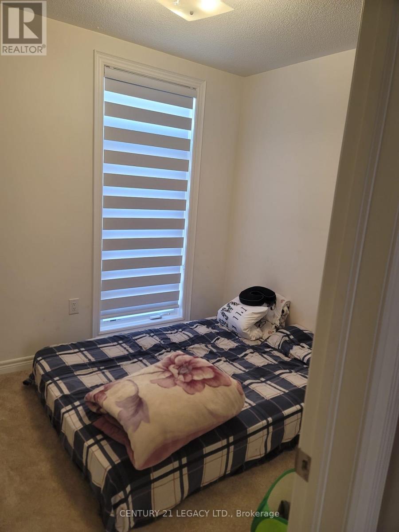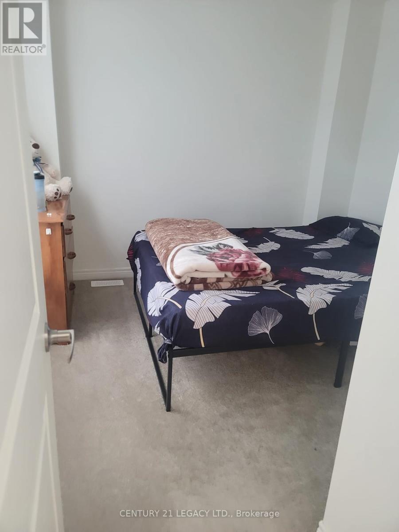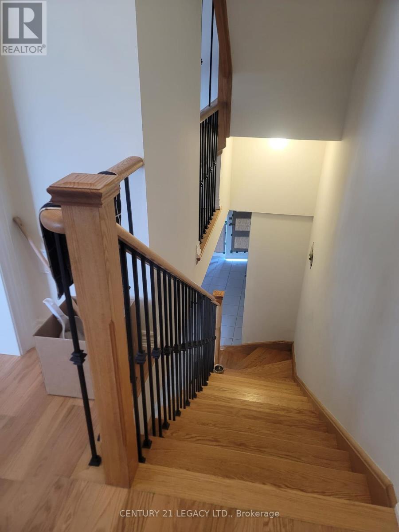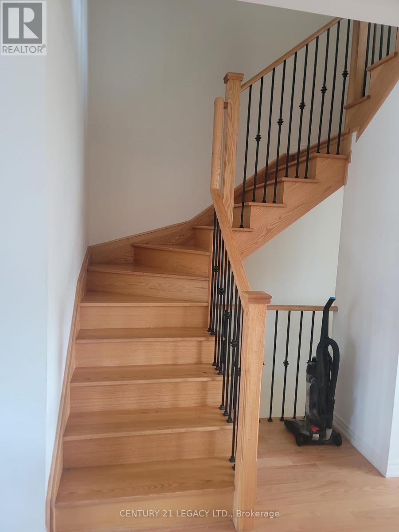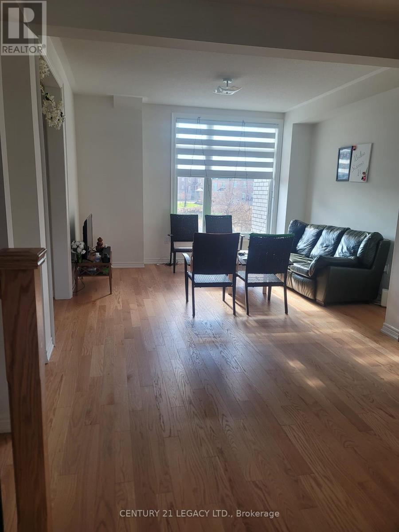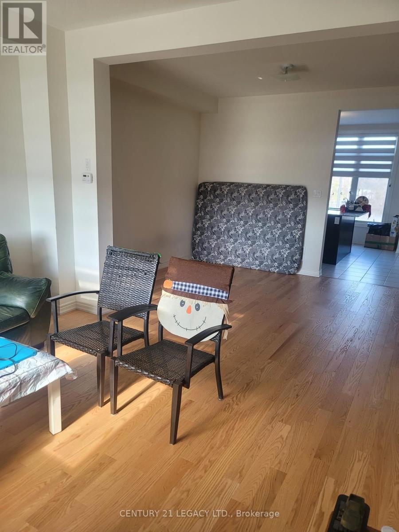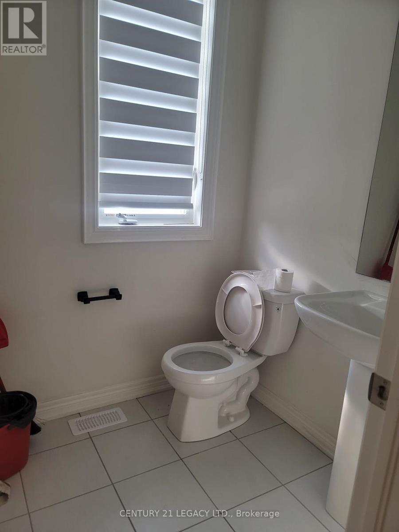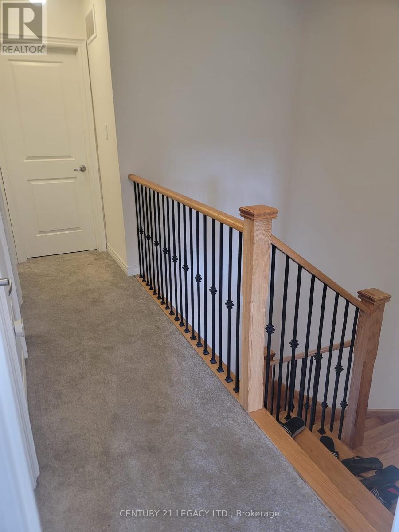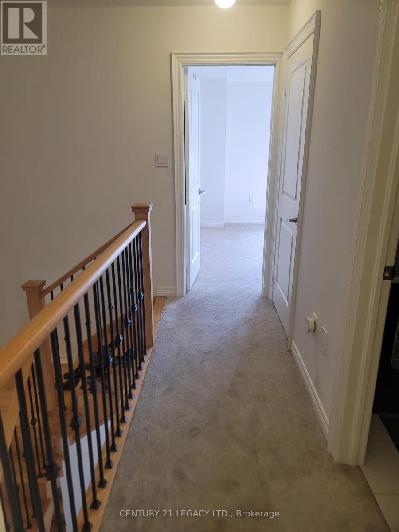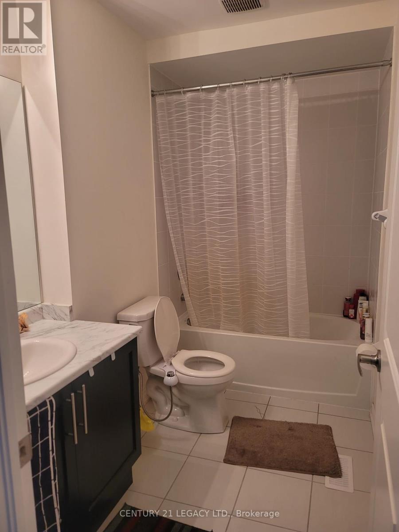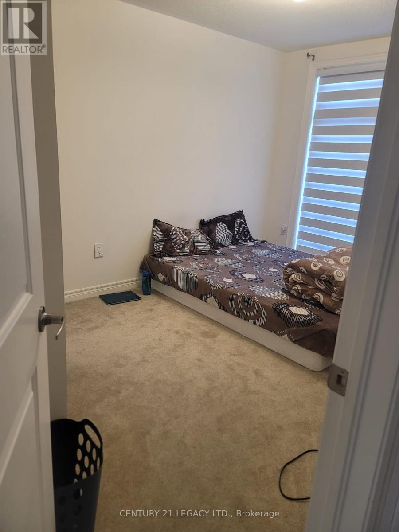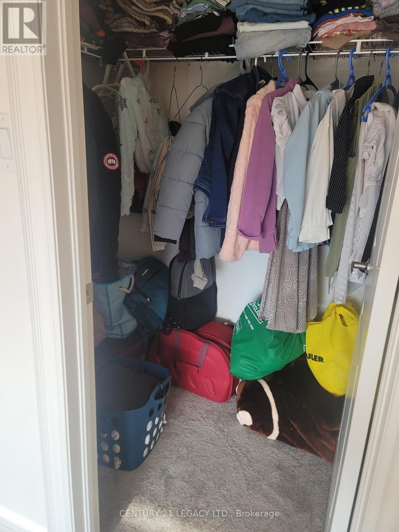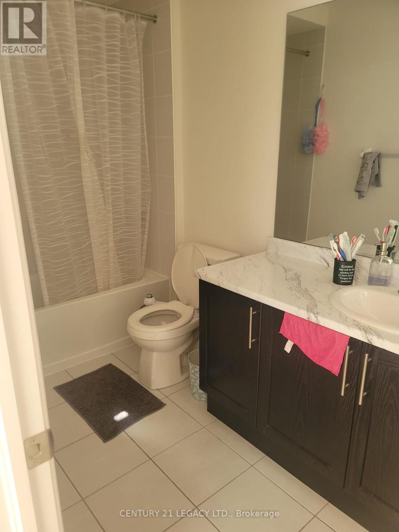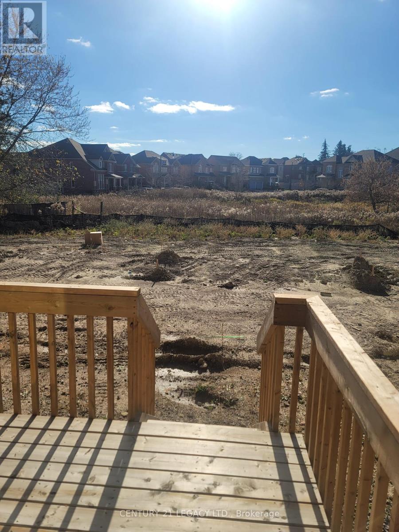(855) 500-SOLD
Info@SearchRealty.ca
4 Queenpost Dr Home For Sale Brampton, Ontario L6Y 6L2
W8086754
Instantly Display All Photos
Complete this form to instantly display all photos and information. View as many properties as you wish.
4 Bedroom
4 Bathroom
Central Air Conditioning
Forced Air
$999,000
Location ! Location ! Extensive Landscaping That Surrounds The Scenic. Brand New 4 Bed 4 Bath Townhouse In High Demand Credit Valley Area. Ravine not, 9 'Ceiling, Upgraded Kitchen, Granite Countertop, Bright Kitchen, Stainless Appliances And Huge Windows. Countryside Large Kitchen With A Breakfast Area. Walking Distance To Bus Stop . Close To All Amenities, Including Shopping, Restaurants, Schools, Parks. Court Location, Close Proximity To Mississauga, 407, 401 Highways. POTL FEE: $125 **** EXTRAS **** POTL FEE: $125 (id:34792)
Property Details
| MLS® Number | W8086754 |
| Property Type | Single Family |
| Community Name | Credit Valley |
| Amenities Near By | Place Of Worship, Public Transit |
| Community Features | School Bus |
| Parking Space Total | 2 |
Building
| Bathroom Total | 4 |
| Bedrooms Above Ground | 4 |
| Bedrooms Total | 4 |
| Basement Development | Unfinished |
| Basement Type | N/a (unfinished) |
| Construction Style Attachment | Attached |
| Cooling Type | Central Air Conditioning |
| Exterior Finish | Brick |
| Fireplace Present | No |
| Heating Fuel | Natural Gas |
| Heating Type | Forced Air |
| Stories Total | 3 |
| Type | Row / Townhouse |
Parking
| Attached Garage |
Land
| Acreage | No |
| Land Amenities | Place Of Worship, Public Transit |
| Sewer | Septic System |
| Size Irregular | 20 X 75 Ft |
| Size Total Text | 20 X 75 Ft |
Rooms
| Level | Type | Length | Width | Dimensions |
|---|---|---|---|---|
| Second Level | Kitchen | 3.88 m | 3.15 m | 3.88 m x 3.15 m |
| Second Level | Dining Room | 3.08 m | 2.62 m | 3.08 m x 2.62 m |
| Second Level | Living Room | 6.51 m | 3.97 m | 6.51 m x 3.97 m |
| Third Level | Bedroom 2 | 3.68 m | 3.98 m | 3.68 m x 3.98 m |
| Third Level | Bedroom 3 | 4.23 m | 2.85 m | 4.23 m x 2.85 m |
| Third Level | Bedroom 4 | 2.68 m | 2.8 m | 2.68 m x 2.8 m |
| Main Level | Bedroom | 3.06 m | 3.42 m | 3.06 m x 3.42 m |
Utilities
| Natural Gas | Installed |
| Electricity | Installed |
| Cable | Installed |
https://www.realtor.ca/real-estate/26542350/4-queenpost-dr-brampton-credit-valley


