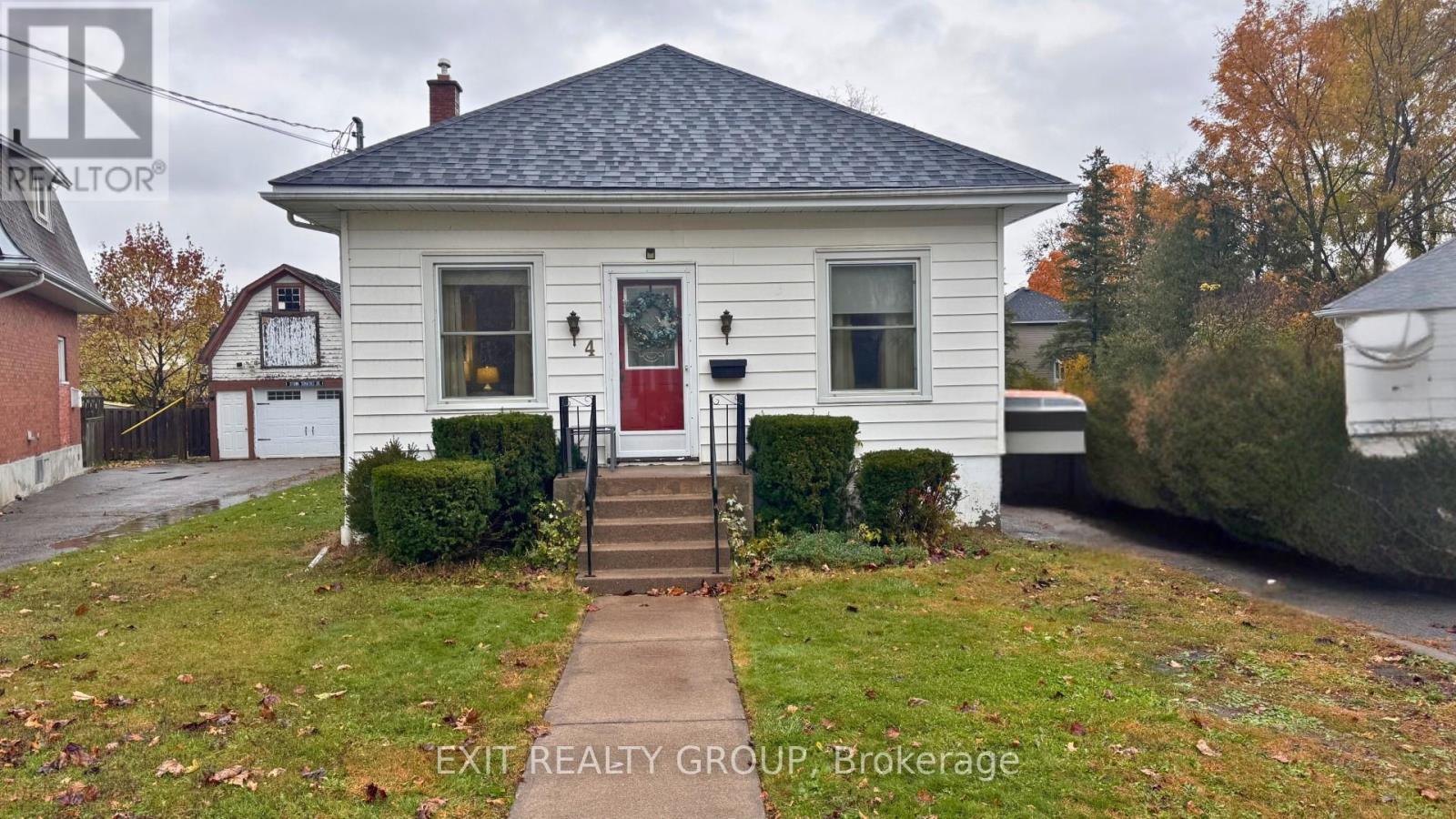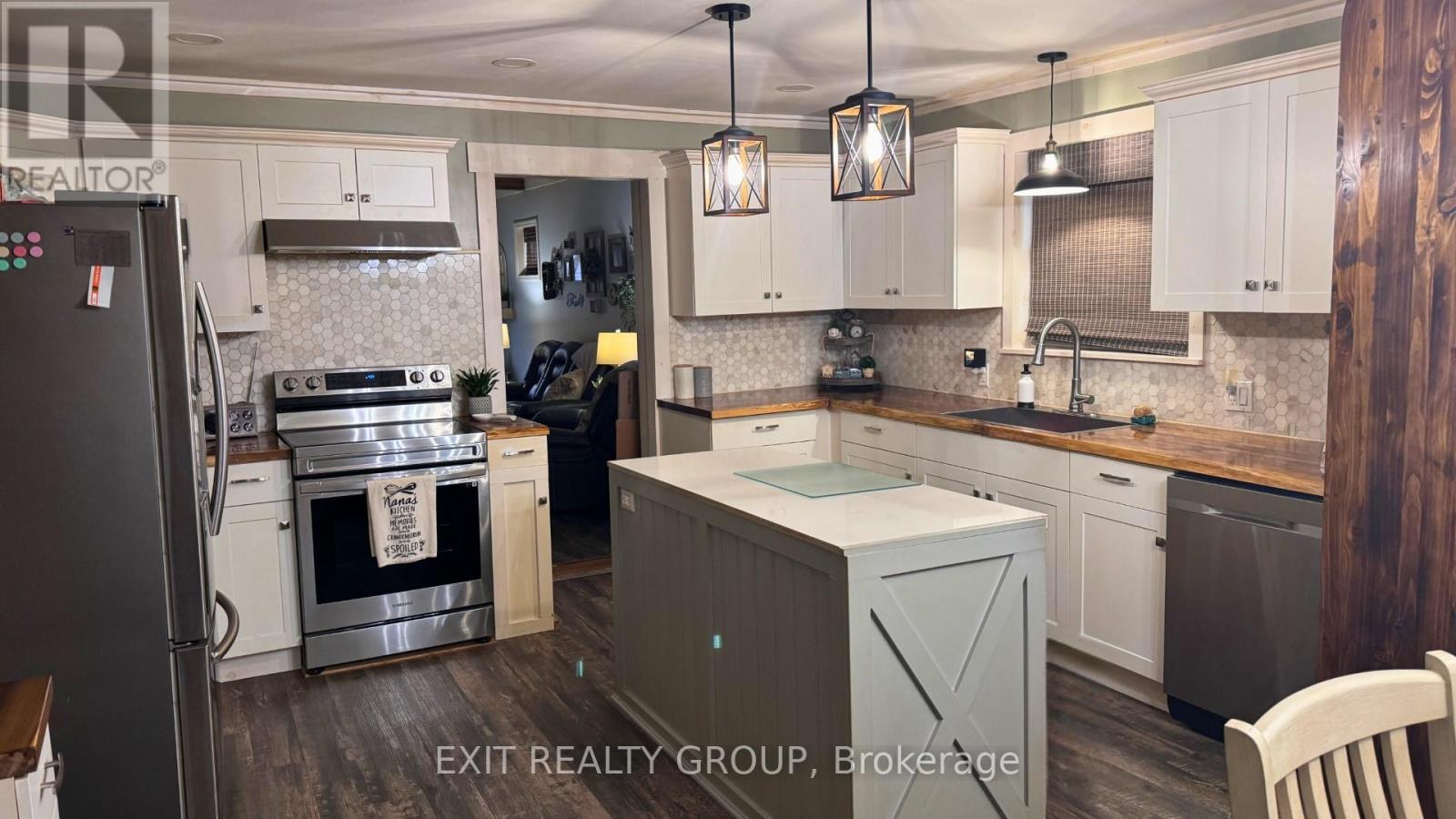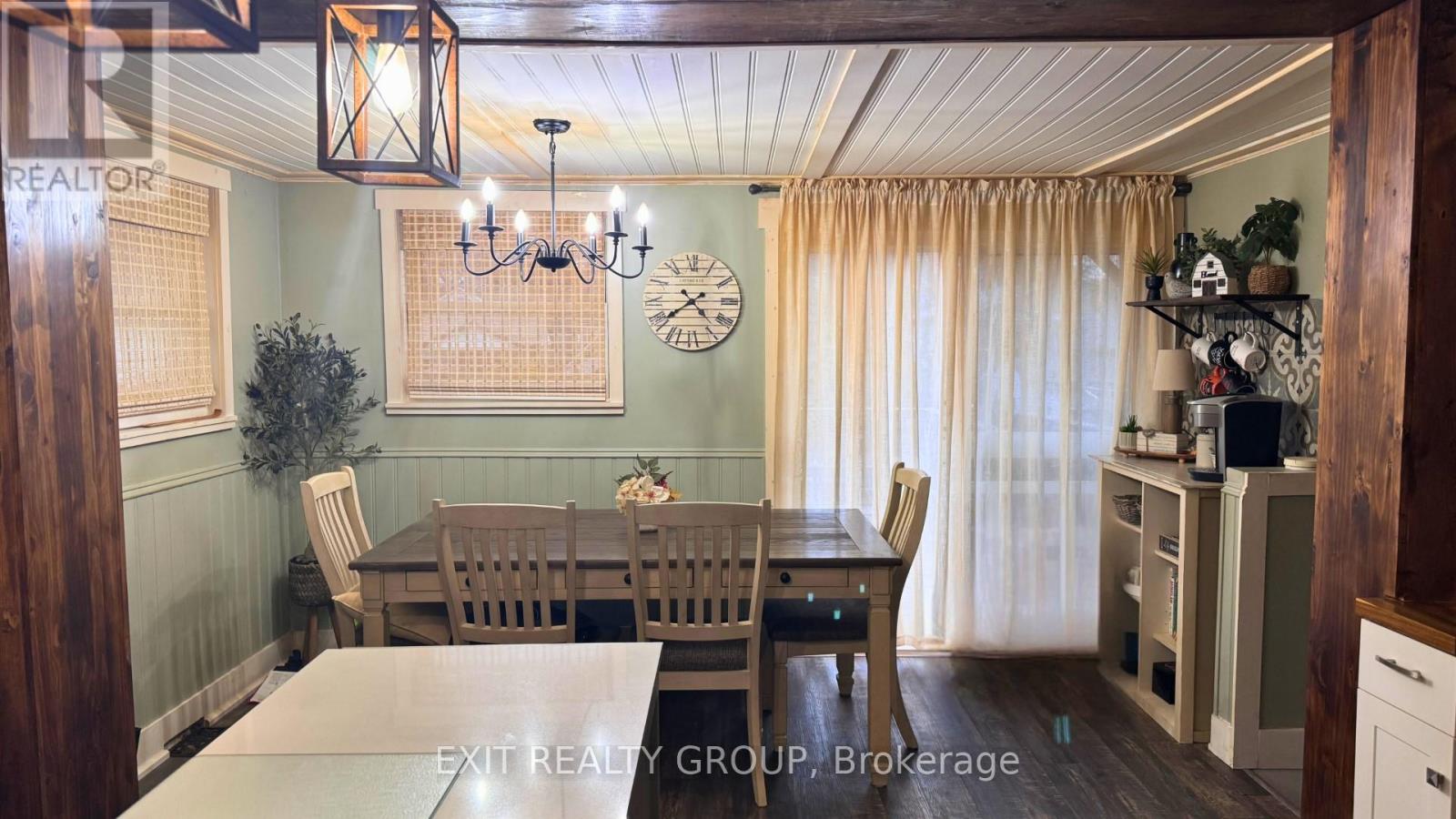2 Bedroom
2 Bathroom
Raised Bungalow
Central Air Conditioning
Forced Air
$365,000
With some TLC and imagination, bring this adorable home to life! Welcome to this beautifully updated two-bedroom, two-bath home, perfect for first-time buyers or investors looking to maximize potential! The main floor features a fully renovated kitchen, a welcoming dining room with patio doors that open to a spacious 30 x 20 deck, and a cozy living room. Both bedrooms are conveniently located on this level, along with an updated 5-piece bath. Step outside to a fully fenced backyard thats perfect for entertaining or simply unwinding. The lower level offers incredible flexibility and potential. With a rec room featuring built-in closets, a laundry/utility room, ample storage, and a 3-piece bath, this space can easily be updated as an in-law suite or an income-generating unit, complete with a separate entrance for added privacy. Completing this property is a detached garage with recent upgrades, including new electricity, a newer roof, and blown-in insulation. Located close to schools, shopping, and the 401, this home provides an ideal blend of comfort, convenience, and opportunity. Don't miss out on this fantastic investment! (id:34792)
Property Details
|
MLS® Number
|
X10229066 |
|
Property Type
|
Single Family |
|
Amenities Near By
|
Hospital, Park, Place Of Worship, Public Transit, Schools |
|
Features
|
Flat Site |
|
Parking Space Total
|
4 |
|
Structure
|
Deck, Shed |
Building
|
Bathroom Total
|
2 |
|
Bedrooms Above Ground
|
2 |
|
Bedrooms Total
|
2 |
|
Appliances
|
Dishwasher, Refrigerator, Stove, Window Coverings |
|
Architectural Style
|
Raised Bungalow |
|
Basement Development
|
Partially Finished |
|
Basement Features
|
Separate Entrance |
|
Basement Type
|
N/a (partially Finished) |
|
Construction Style Attachment
|
Detached |
|
Cooling Type
|
Central Air Conditioning |
|
Exterior Finish
|
Vinyl Siding |
|
Flooring Type
|
Carpeted, Linoleum |
|
Foundation Type
|
Block |
|
Heating Fuel
|
Natural Gas |
|
Heating Type
|
Forced Air |
|
Stories Total
|
1 |
|
Type
|
House |
|
Utility Water
|
Municipal Water |
Parking
Land
|
Acreage
|
No |
|
Fence Type
|
Fenced Yard |
|
Land Amenities
|
Hospital, Park, Place Of Worship, Public Transit, Schools |
|
Sewer
|
Sanitary Sewer |
|
Size Depth
|
128 Ft |
|
Size Frontage
|
50 Ft |
|
Size Irregular
|
50 X 128 Ft |
|
Size Total Text
|
50 X 128 Ft |
Rooms
| Level |
Type |
Length |
Width |
Dimensions |
|
Lower Level |
Recreational, Games Room |
6.11 m |
3.05 m |
6.11 m x 3.05 m |
|
Lower Level |
Bathroom |
2.14 m |
1.53 m |
2.14 m x 1.53 m |
|
Lower Level |
Utility Room |
5.49 m |
3.07 m |
5.49 m x 3.07 m |
|
Main Level |
Kitchen |
6.09 m |
4.26 m |
6.09 m x 4.26 m |
|
Main Level |
Living Room |
7.62 m |
3.65 m |
7.62 m x 3.65 m |
|
Main Level |
Primary Bedroom |
3.04 m |
3.04 m |
3.04 m x 3.04 m |
|
Main Level |
Bedroom 2 |
3.04 m |
3.04 m |
3.04 m x 3.04 m |
|
Main Level |
Bathroom |
3.35 m |
1.86 m |
3.35 m x 1.86 m |
Utilities
|
Cable
|
Installed |
|
Sewer
|
Installed |
https://www.realtor.ca/real-estate/27604578/4-princess-street-quinte-west





















