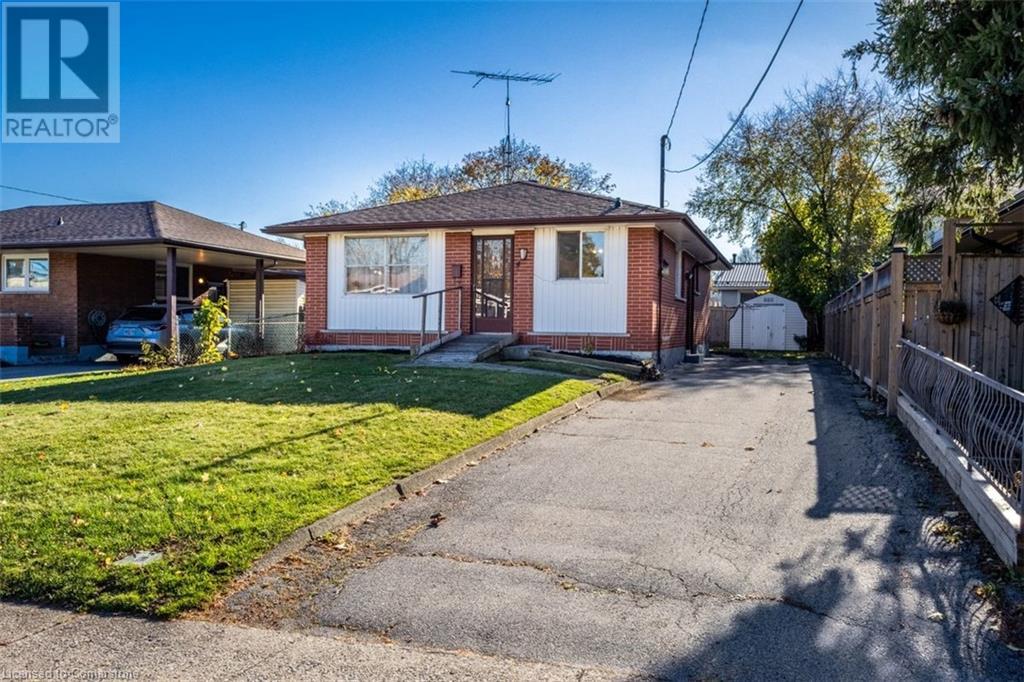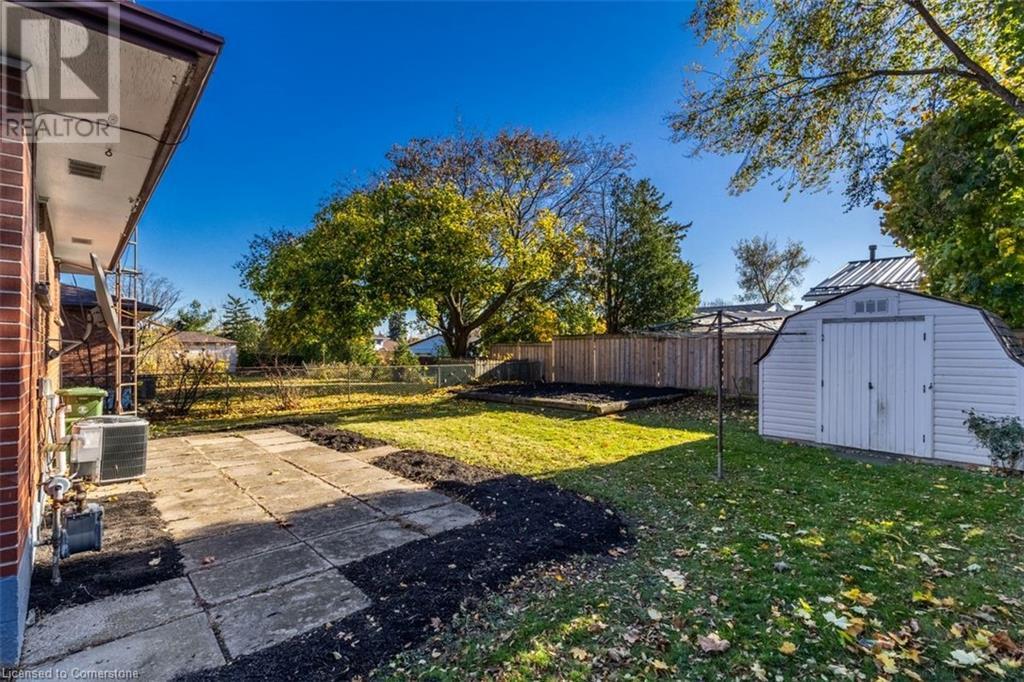3 Bedroom
2 Bathroom
1023 sqft
Bungalow
Central Air Conditioning
Forced Air
$589,800
Fabulous Central Mountain one level brick bungalow. Selling this 3 bdrm, 2 bath, diamond-in-the-rough on a tucked away, quiet, tree lined street. Built in 1964 & occupied by same proud owners for 60+ yrs, conveniently close to Limeridge Mall, shopping, LINC hwy and schools. One floor living possible with spacious kitchen w/dining rm, 3 bedrooms and 4-pc bath. The lower-level has separate entrance, 2nd kitchen, family room, 3-piece bath, workroom and tons of extra space, perfect for in-law set up. Long driveway is handy for boat or trailer parking. Roof, furnace and air conditioner have been updated in the last few years. Owned water heater (2020). Flexible closing. Perfect, With a little TLC it’s a great opportunity, for the handy family with vision, to make this as-is home your own! Set up your viewing today! (id:34792)
Property Details
|
MLS® Number
|
40677080 |
|
Property Type
|
Single Family |
|
Amenities Near By
|
Public Transit, Schools, Shopping |
|
Equipment Type
|
None |
|
Features
|
Paved Driveway |
|
Parking Space Total
|
4 |
|
Rental Equipment Type
|
None |
|
Structure
|
Shed |
Building
|
Bathroom Total
|
2 |
|
Bedrooms Above Ground
|
3 |
|
Bedrooms Total
|
3 |
|
Appliances
|
Freezer, Refrigerator, Stove, Washer, Gas Stove(s) |
|
Architectural Style
|
Bungalow |
|
Basement Development
|
Finished |
|
Basement Type
|
Full (finished) |
|
Constructed Date
|
1964 |
|
Construction Style Attachment
|
Detached |
|
Cooling Type
|
Central Air Conditioning |
|
Exterior Finish
|
Brick |
|
Foundation Type
|
Block |
|
Heating Type
|
Forced Air |
|
Stories Total
|
1 |
|
Size Interior
|
1023 Sqft |
|
Type
|
House |
|
Utility Water
|
Municipal Water |
Land
|
Access Type
|
Highway Access |
|
Acreage
|
No |
|
Land Amenities
|
Public Transit, Schools, Shopping |
|
Sewer
|
Municipal Sewage System |
|
Size Depth
|
113 Ft |
|
Size Frontage
|
44 Ft |
|
Size Total Text
|
Under 1/2 Acre |
|
Zoning Description
|
R1 |
Rooms
| Level |
Type |
Length |
Width |
Dimensions |
|
Basement |
3pc Bathroom |
|
|
Measurements not available |
|
Basement |
Workshop |
|
|
12'0'' x 12'0'' |
|
Basement |
Laundry Room |
|
|
12'0'' x 7'6'' |
|
Basement |
Kitchen |
|
|
9'0'' x 8'0'' |
|
Basement |
Family Room |
|
|
22'0'' x 17'0'' |
|
Main Level |
4pc Bathroom |
|
|
10'5'' x 6'0'' |
|
Main Level |
Bedroom |
|
|
10'0'' x 9'0'' |
|
Main Level |
Bedroom |
|
|
10'0'' x 10'0'' |
|
Main Level |
Bedroom |
|
|
11'0'' x 10'0'' |
|
Main Level |
Dining Room |
|
|
12'0'' x 9'0'' |
|
Main Level |
Kitchen |
|
|
9'0'' x 8'0'' |
|
Main Level |
Living Room |
|
|
17'0'' x 12'0'' |
https://www.realtor.ca/real-estate/27645785/4-lilacside-drive-hamilton









































