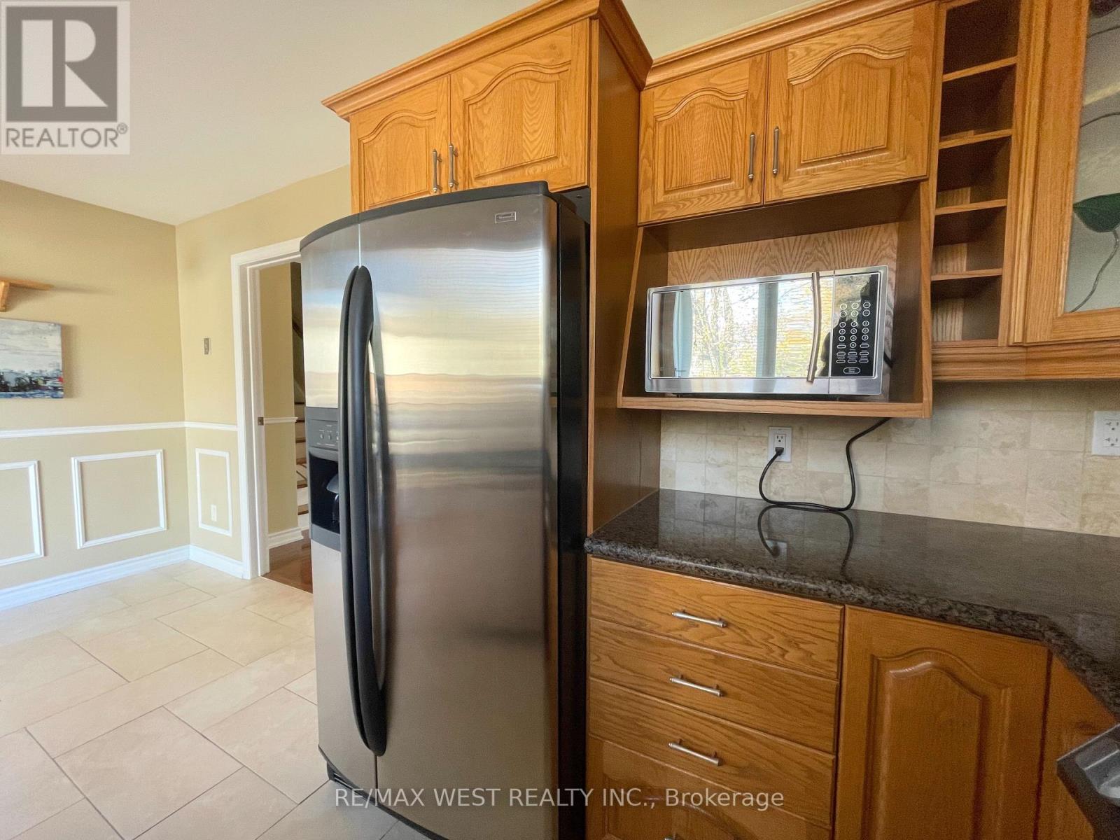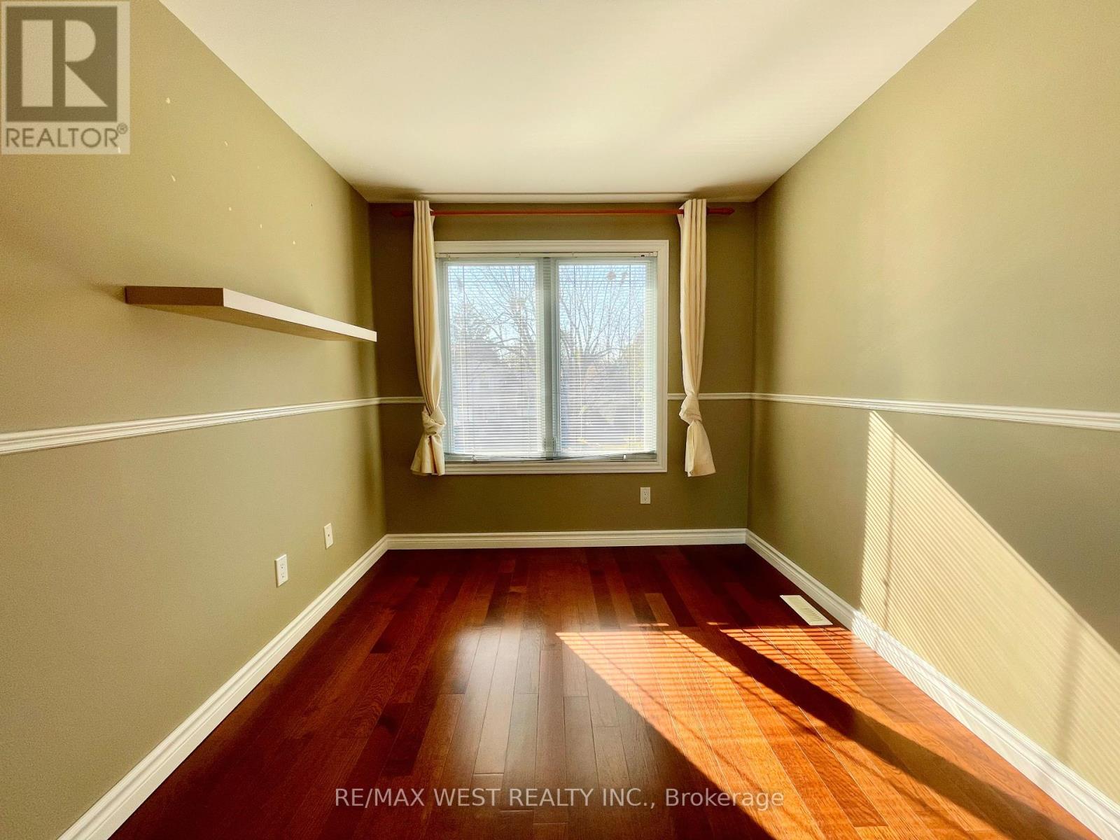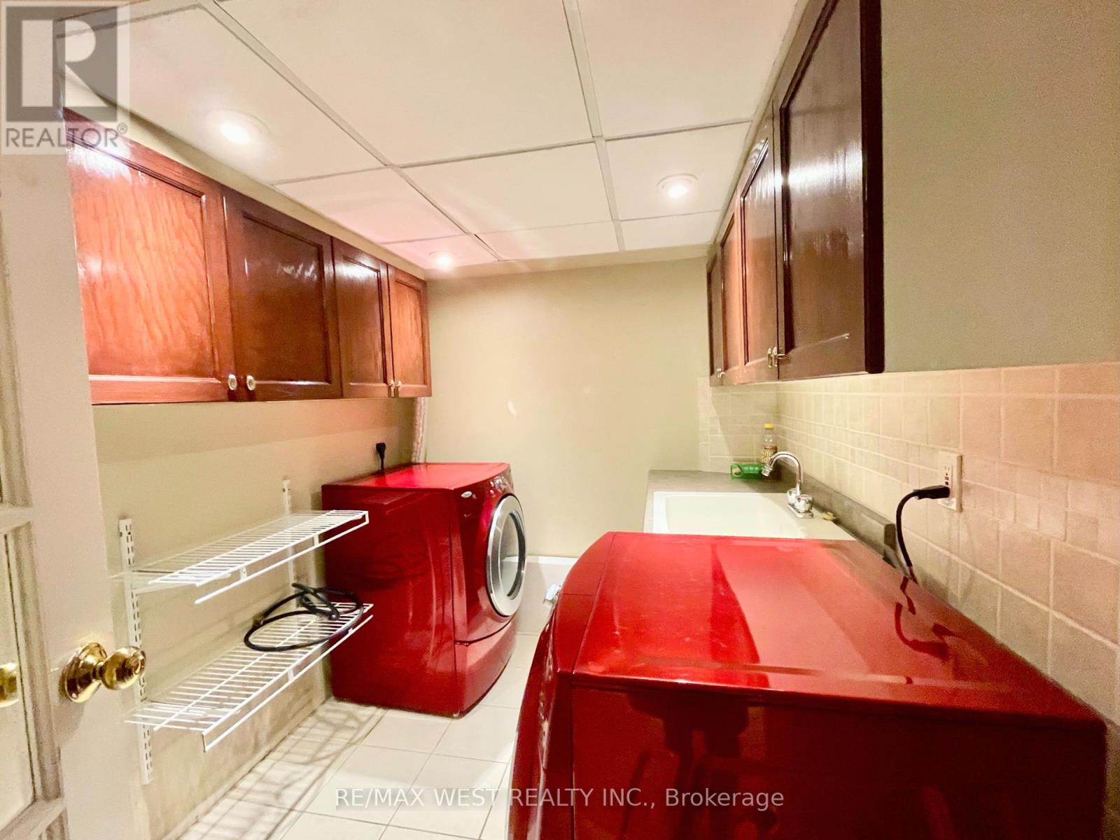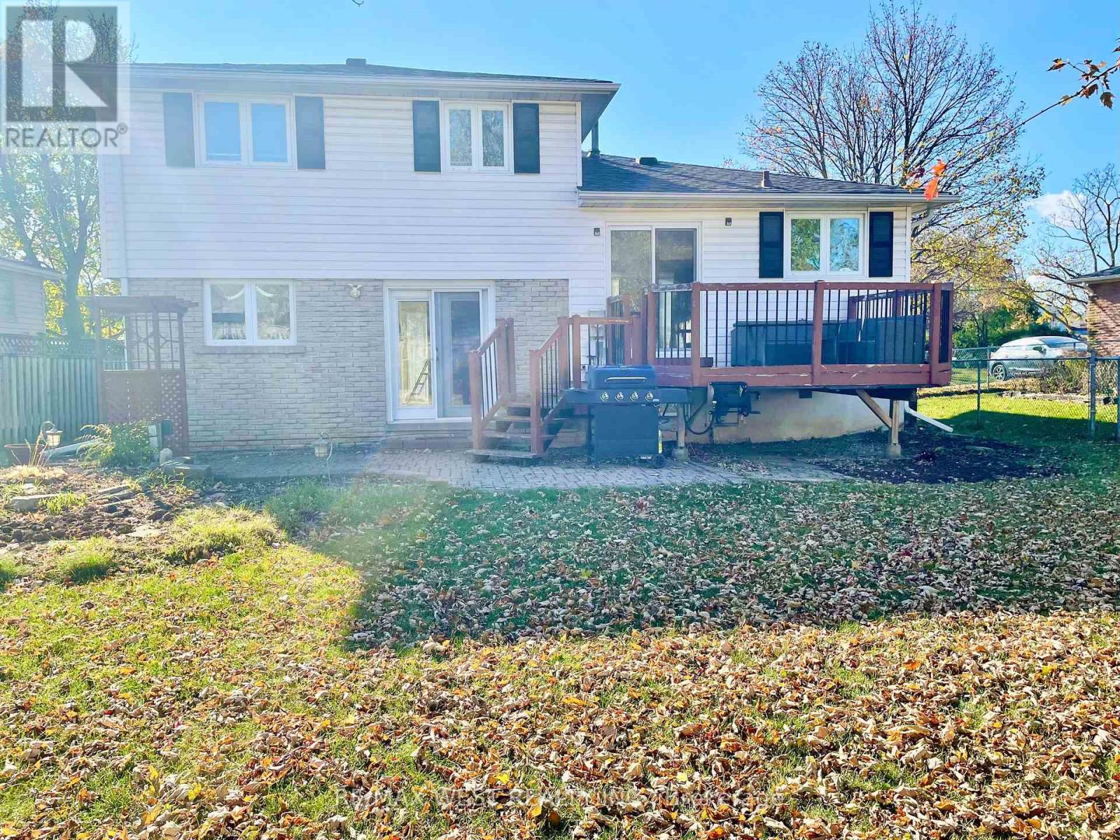4 Bedroom
2 Bathroom
Central Air Conditioning
Forced Air
$3,500 Monthly
Step into this beautifully charming 4 -level sidesplit, nestled in a serene suburban neighborhood just minutes away from all the amenities you need. Perfect for a small family, this home combines cozy charm with surprising spaciousness. Inside, you'll discover a versatile den-ideal as a home office or a cozy secondary family room-and three generously sized bedrooms, offering comfort and flexibility. The heart of the home is a modern , updated kitchen that's perfect for whipping up meals. But that's not all! Prepare to be amazed by the sprawling basement storage, offering endless possibilities for organization or hobbies. This is more than just a house; it's the perfect place to create a lifetime of memories! Tenants to pay 3500 + utilities. (id:34792)
Property Details
|
MLS® Number
|
W11823926 |
|
Property Type
|
Single Family |
|
Community Name
|
Northgate |
|
Parking Space Total
|
5 |
Building
|
Bathroom Total
|
2 |
|
Bedrooms Above Ground
|
4 |
|
Bedrooms Total
|
4 |
|
Appliances
|
Dishwasher, Dryer, Refrigerator, Stove, Washer |
|
Basement Development
|
Finished |
|
Basement Type
|
N/a (finished) |
|
Construction Style Attachment
|
Detached |
|
Construction Style Split Level
|
Sidesplit |
|
Cooling Type
|
Central Air Conditioning |
|
Exterior Finish
|
Aluminum Siding, Brick |
|
Flooring Type
|
Hardwood, Ceramic, Laminate |
|
Half Bath Total
|
1 |
|
Heating Fuel
|
Natural Gas |
|
Heating Type
|
Forced Air |
|
Type
|
House |
|
Utility Water
|
Municipal Water |
Parking
Land
|
Acreage
|
No |
|
Sewer
|
Sanitary Sewer |
Rooms
| Level |
Type |
Length |
Width |
Dimensions |
|
Basement |
Recreational, Games Room |
4.78 m |
5.47 m |
4.78 m x 5.47 m |
|
Main Level |
Family Room |
6.02 m |
5.03 m |
6.02 m x 5.03 m |
|
Main Level |
Kitchen |
2.58 m |
5.01 m |
2.58 m x 5.01 m |
|
Upper Level |
Primary Bedroom |
3.48 m |
3.75 m |
3.48 m x 3.75 m |
|
Upper Level |
Bedroom 2 |
2.41 m |
3.61 m |
2.41 m x 3.61 m |
|
Upper Level |
Bedroom 3 |
2.644 m |
3.04 m |
2.644 m x 3.04 m |
|
Ground Level |
Den |
6.09 m |
2.8 m |
6.09 m x 2.8 m |
https://www.realtor.ca/real-estate/27702293/4-geneva-crescent-brampton-northgate-northgate











































