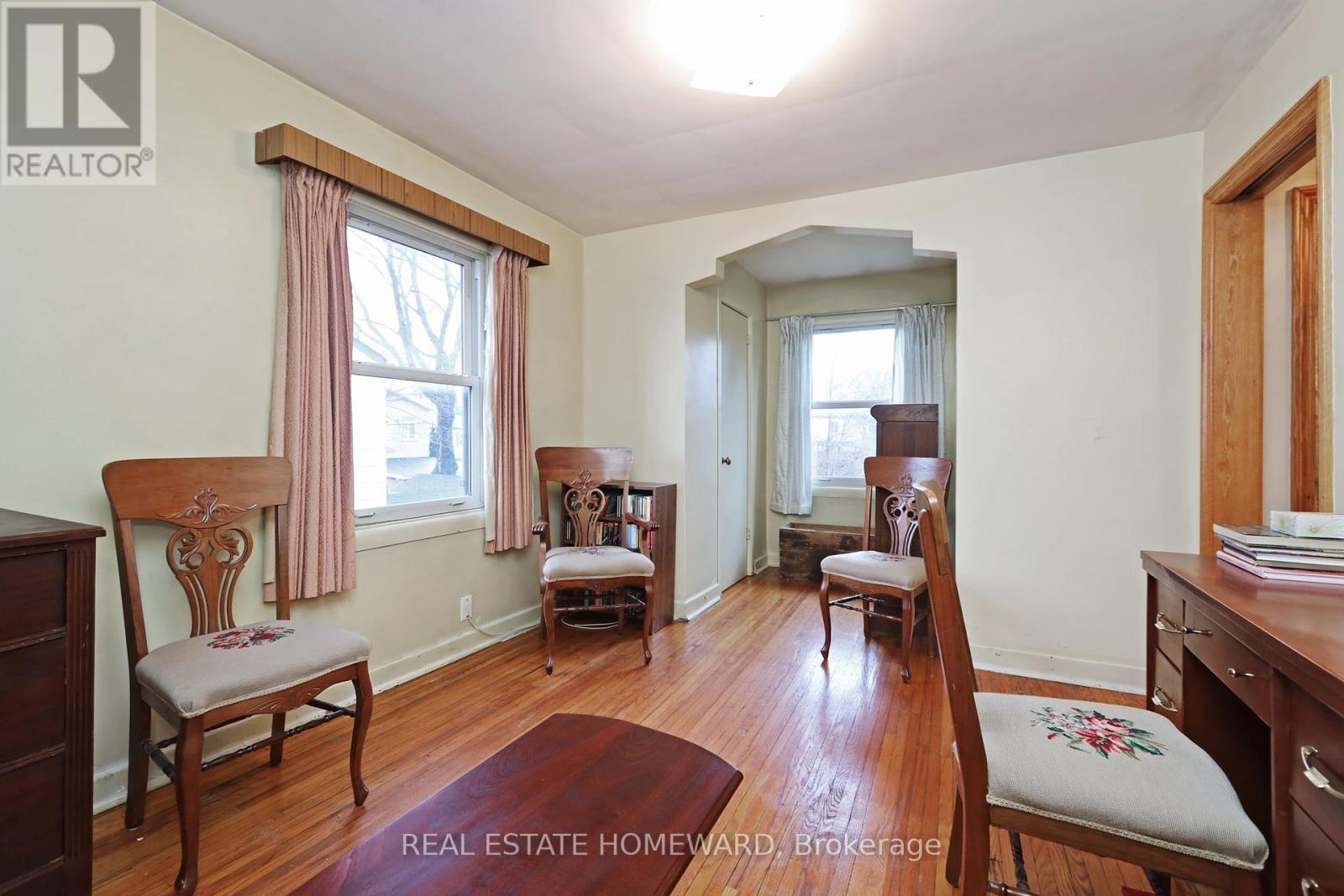(855) 500-SOLD
Info@SearchRealty.ca
4 Eastgate Crescent Home For Sale Toronto (Clairlea-Birchmount), Ontario M1L 1W9
E11891686
Instantly Display All Photos
Complete this form to instantly display all photos and information. View as many properties as you wish.
4 Bedroom
1 Bathroom
Central Air Conditioning
Forced Air
$999,000
Don't miss this charming detached 1.5-storey family home on a premium lot! Featuring: open concept living and dining rooms, a generous layout, an eat-in kitchen with breakfast area and walkout to a deck, hardwood floors, 3 bedrooms plus a main floor den (bedroom), high ceilings throughout, a fenced rear yard, and a private drive with 2-car parking. Located on a quiet street in the desirable Clairlea neighbourhood, this home is just minutes from schools, parks, shopping, restaurants, churches and TTC/Subway access. This property presents an excellent chance for first-time buyers. (id:34792)
Property Details
| MLS® Number | E11891686 |
| Property Type | Single Family |
| Community Name | Clairlea-Birchmount |
| Parking Space Total | 2 |
| Structure | Shed |
Building
| Bathroom Total | 1 |
| Bedrooms Above Ground | 4 |
| Bedrooms Total | 4 |
| Appliances | Water Heater, Dishwasher, Dryer, Freezer, Range, Refrigerator, Stove |
| Basement Development | Unfinished |
| Basement Type | N/a (unfinished) |
| Construction Style Attachment | Detached |
| Cooling Type | Central Air Conditioning |
| Exterior Finish | Brick, Aluminum Siding |
| Flooring Type | Hardwood |
| Foundation Type | Block |
| Heating Fuel | Natural Gas |
| Heating Type | Forced Air |
| Stories Total | 2 |
| Type | House |
| Utility Water | Municipal Water |
Land
| Acreage | No |
| Sewer | Sanitary Sewer |
| Size Depth | 125 Ft |
| Size Frontage | 44 Ft |
| Size Irregular | 44 X 125 Ft |
| Size Total Text | 44 X 125 Ft |
Rooms
| Level | Type | Length | Width | Dimensions |
|---|---|---|---|---|
| Second Level | Bedroom | 3.99 m | 3.07 m | 3.99 m x 3.07 m |
| Second Level | Bedroom | 3.4 m | 3 m | 3.4 m x 3 m |
| Second Level | Bedroom | 3.71 m | 2.51 m | 3.71 m x 2.51 m |
| Main Level | Foyer | 2.74 m | 1.17 m | 2.74 m x 1.17 m |
| Main Level | Living Room | 6.45 m | 3.28 m | 6.45 m x 3.28 m |
| Main Level | Dining Room | 6.45 m | 3.28 m | 6.45 m x 3.28 m |
| Main Level | Kitchen | 2.82 m | 2.51 m | 2.82 m x 2.51 m |
| Main Level | Eating Area | 2.31 m | 1.75 m | 2.31 m x 1.75 m |
| Main Level | Den | 3.84 m | 2.92 m | 3.84 m x 2.92 m |























