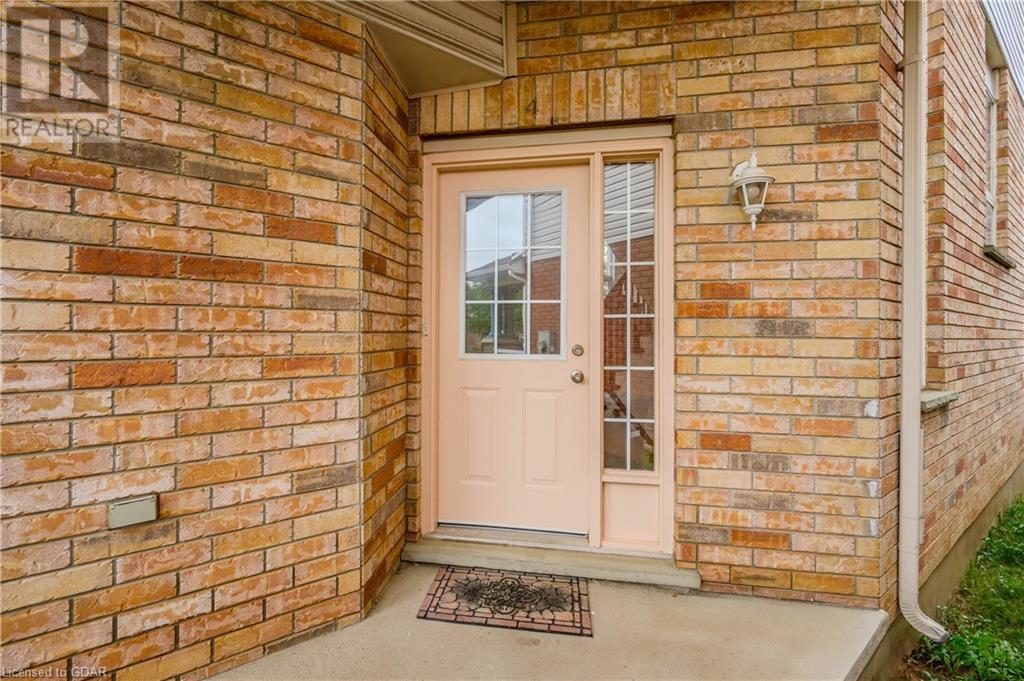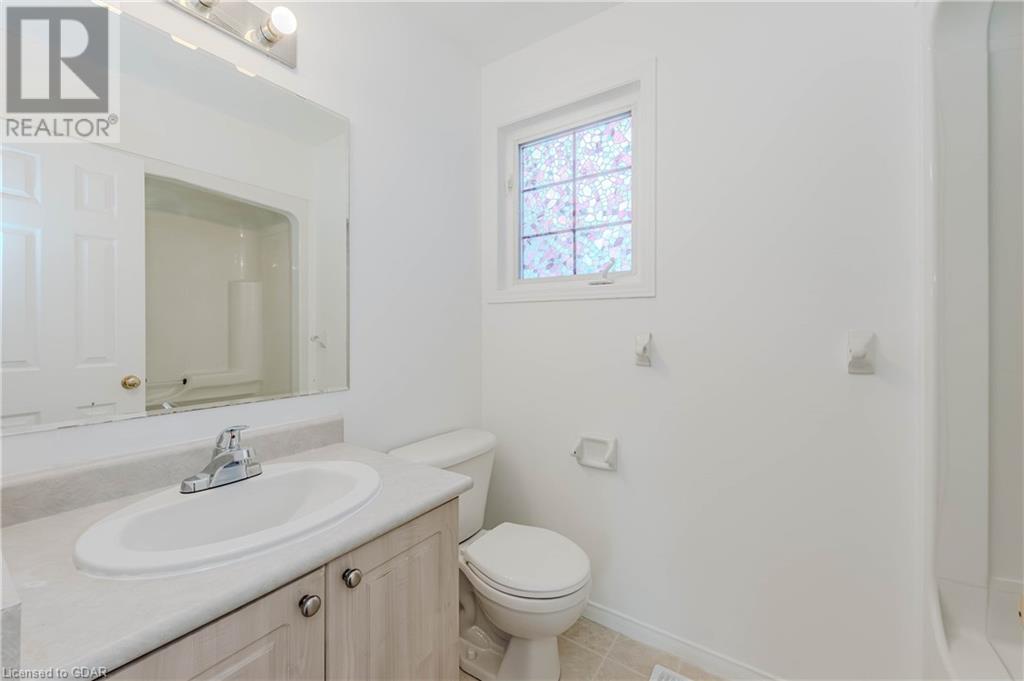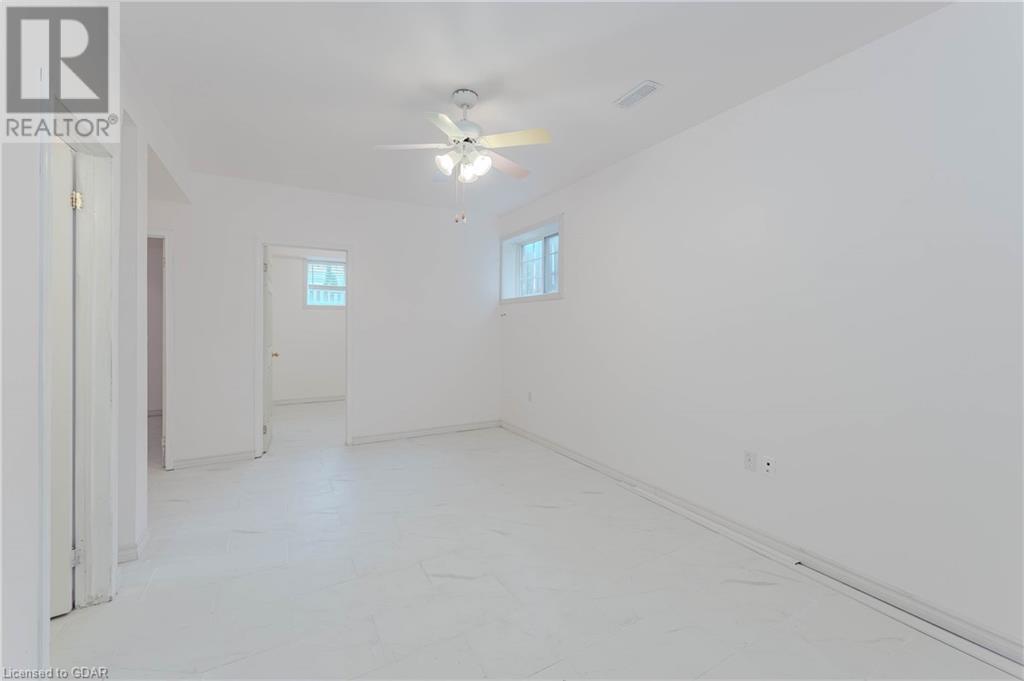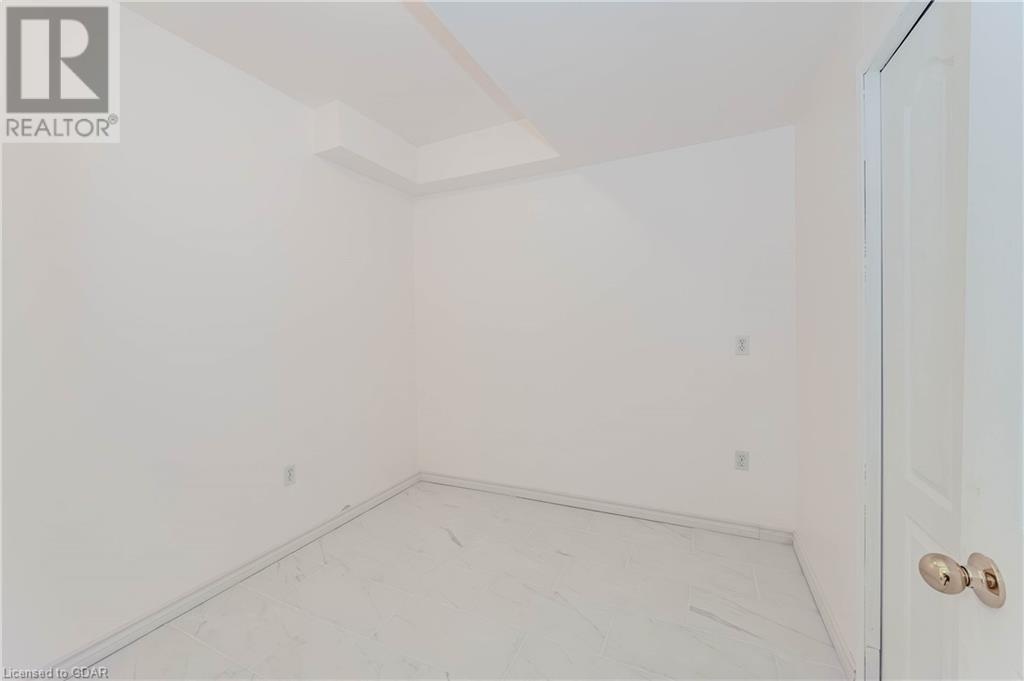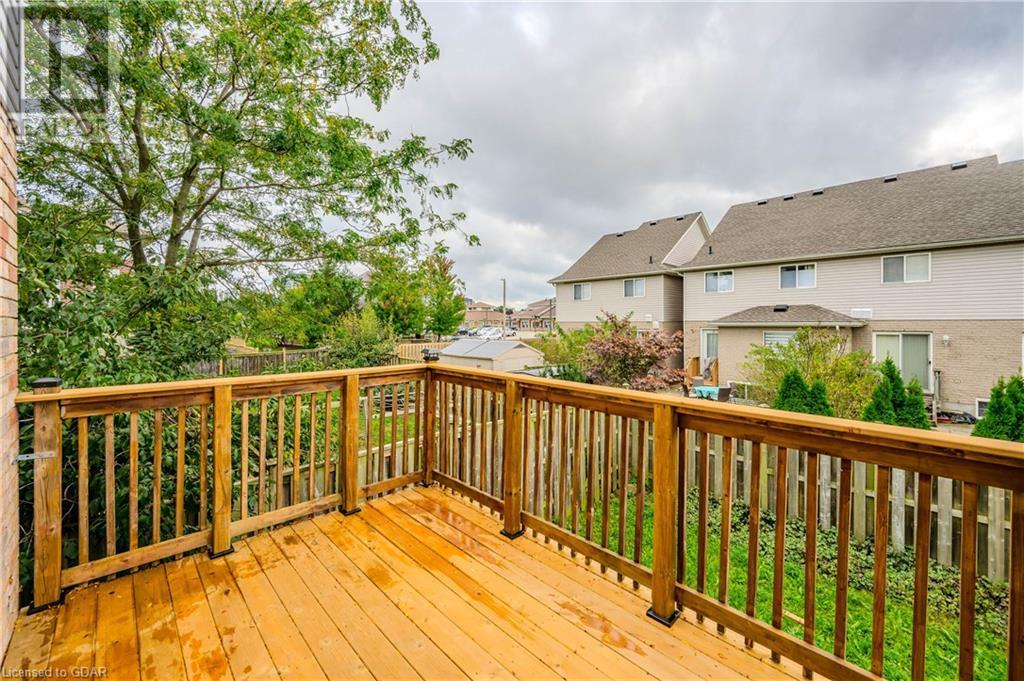5 Bedroom
4 Bathroom
2701 sqft
Forced Air
$1,499,900
Welcome to this beautifully renovated gem located in the sought-after south end of Guelph! This move-in-ready detached house offers a perfect blend of modern updates and comfortable living, featuring: Fully Renovated Interior: Step into a fresh, contemporary space with brand-new windows and a stylish new backyard door, leading to a newly built deck, flooding the home with natural light. Spacious Living: Enjoy three generous bedrooms upstairs, spacious living room and family room, perfect for family living, plus two additional bedrooms in the fully renovated finished basement – ideal for guests, a home office, or turning it into a rental suite. Outdoor Oasis: A private backyard perfect for outdoor entertaining, relaxation, or gardening. Prime Location: Situated close to top-rated schools, University of Guelph, shopping centers, and the Galaxy Cinemas, this home provides convenient access to all the amenities you need. Don't miss this rare opportunity to own a fully updated home in one of Guelph’s most desirable neighborhoods. Make 4 Darling Crescent your new address today! (id:34792)
Property Details
|
MLS® Number
|
40654407 |
|
Property Type
|
Single Family |
|
Amenities Near By
|
Park, Playground, Public Transit, Schools, Shopping |
|
Community Features
|
Community Centre, School Bus |
|
Features
|
Paved Driveway |
|
Parking Space Total
|
4 |
Building
|
Bathroom Total
|
4 |
|
Bedrooms Above Ground
|
3 |
|
Bedrooms Below Ground
|
2 |
|
Bedrooms Total
|
5 |
|
Appliances
|
Dishwasher, Dryer, Microwave, Refrigerator, Stove, Water Meter, Washer, Garage Door Opener |
|
Basement Development
|
Finished |
|
Basement Type
|
Full (finished) |
|
Constructed Date
|
2003 |
|
Construction Style Attachment
|
Detached |
|
Exterior Finish
|
Brick |
|
Fire Protection
|
Smoke Detectors |
|
Fixture
|
Ceiling Fans |
|
Half Bath Total
|
1 |
|
Heating Fuel
|
Natural Gas |
|
Heating Type
|
Forced Air |
|
Size Interior
|
2701 Sqft |
|
Type
|
House |
|
Utility Water
|
Municipal Water |
Parking
Land
|
Access Type
|
Road Access, Highway Access |
|
Acreage
|
No |
|
Land Amenities
|
Park, Playground, Public Transit, Schools, Shopping |
|
Sewer
|
Municipal Sewage System |
|
Size Depth
|
108 Ft |
|
Size Frontage
|
30 Ft |
|
Size Total Text
|
Under 1/2 Acre |
|
Zoning Description
|
R.1d-7 |
Rooms
| Level |
Type |
Length |
Width |
Dimensions |
|
Second Level |
4pc Bathroom |
|
|
Measurements not available |
|
Second Level |
4pc Bathroom |
|
|
9'6'' x 8'0'' |
|
Second Level |
Bedroom |
|
|
17'7'' x 9'5'' |
|
Second Level |
Primary Bedroom |
|
|
11'1'' x 15'6'' |
|
Second Level |
Bedroom |
|
|
16'9'' x 9'5'' |
|
Second Level |
Family Room |
|
|
16'9'' x 17'5'' |
|
Basement |
Recreation Room |
|
|
16'2'' x 15'8'' |
|
Basement |
3pc Bathroom |
|
|
8'8'' x 3'11'' |
|
Basement |
Bedroom |
|
|
8'10'' x 8'8'' |
|
Basement |
Bedroom |
|
|
8'10'' x 8'8'' |
|
Main Level |
2pc Bathroom |
|
|
5'1'' x 5'9'' |
|
Main Level |
Kitchen/dining Room |
|
|
18'7'' x 30'3'' |
|
Main Level |
Living Room |
|
|
14'0'' x 26'5'' |
Utilities
https://www.realtor.ca/real-estate/27476416/4-darling-crescent-guelph





