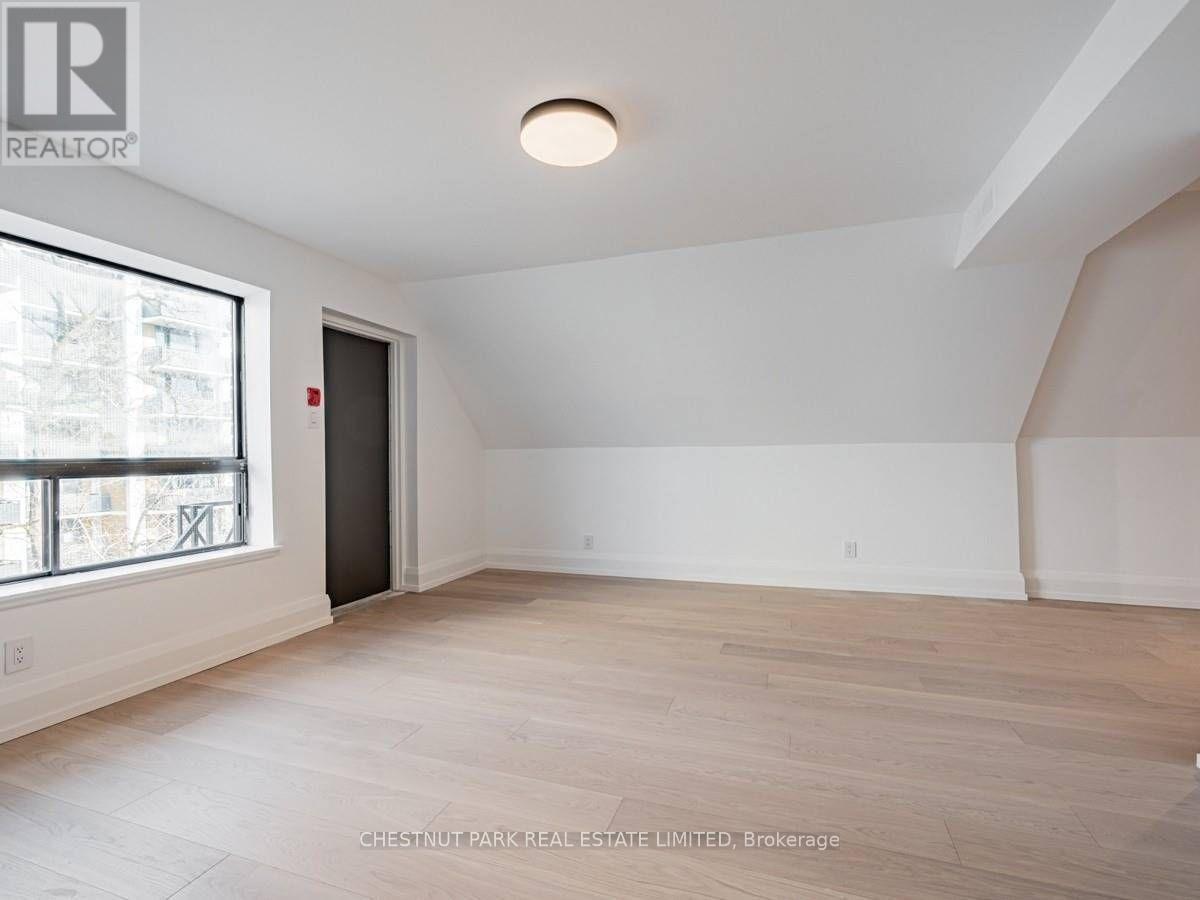2 Bedroom
2 Bathroom
Central Air Conditioning
Forced Air
$3,800 Monthly
This Newly Renovated 2 Bed 2 Bath Unit In The Annex Boasts Modern & Stylish Finishes. The Spacious 1125 Sq Ft Open-Plan Living Area Features Light Floors, Large Windows, & Ample Natural Light. The Chef's Kitchen Is Equipped W/ Brand New Stainless Steel Appliances, Caesar Stone Countertops, & Plenty Of Cabinet Space. The Bedrooms Are Generously Sized & Come W/ Large Closets For Ample Storage. Additional Features Include Central Air Conditioning & Heating, In-Unit Laundry, & On-Site Rear Parking. This Home Is Perfect For Those Seeking A Comfortable & Contemporary Living Space In A Convenient Location. **** EXTRAS **** Stainless Steel Appliances and Includes 1 parking spot at rear of property. Hydro And Gas Are Extra (id:34792)
Property Details
|
MLS® Number
|
C9361473 |
|
Property Type
|
Single Family |
|
Community Name
|
Annex |
|
Amenities Near By
|
Public Transit |
|
Features
|
Carpet Free |
|
Parking Space Total
|
1 |
Building
|
Bathroom Total
|
2 |
|
Bedrooms Above Ground
|
2 |
|
Bedrooms Total
|
2 |
|
Appliances
|
Oven - Built-in, Range, Dishwasher, Dryer, Microwave, Oven, Refrigerator, Stove, Washer |
|
Construction Style Attachment
|
Detached |
|
Cooling Type
|
Central Air Conditioning |
|
Exterior Finish
|
Brick |
|
Flooring Type
|
Hardwood |
|
Foundation Type
|
Unknown |
|
Heating Fuel
|
Natural Gas |
|
Heating Type
|
Forced Air |
|
Stories Total
|
3 |
|
Type
|
House |
|
Utility Water
|
Municipal Water |
Land
|
Acreage
|
No |
|
Land Amenities
|
Public Transit |
|
Sewer
|
Sanitary Sewer |
Rooms
| Level |
Type |
Length |
Width |
Dimensions |
|
Other |
Living Room |
|
|
Measurements not available |
|
Other |
Dining Room |
|
|
Measurements not available |
|
Other |
Kitchen |
|
|
Measurements not available |
|
Other |
Primary Bedroom |
|
|
Measurements not available |
|
Other |
Bedroom 2 |
|
|
Measurements not available |
https://www.realtor.ca/real-estate/27449871/3rd-607-huron-street-toronto-annex-annex

















