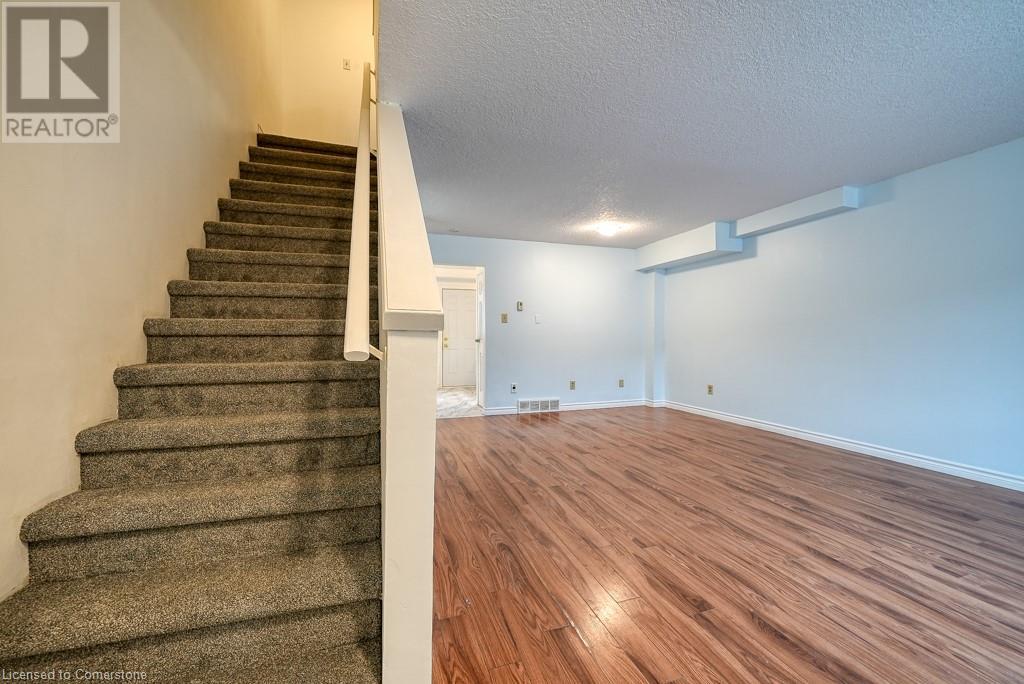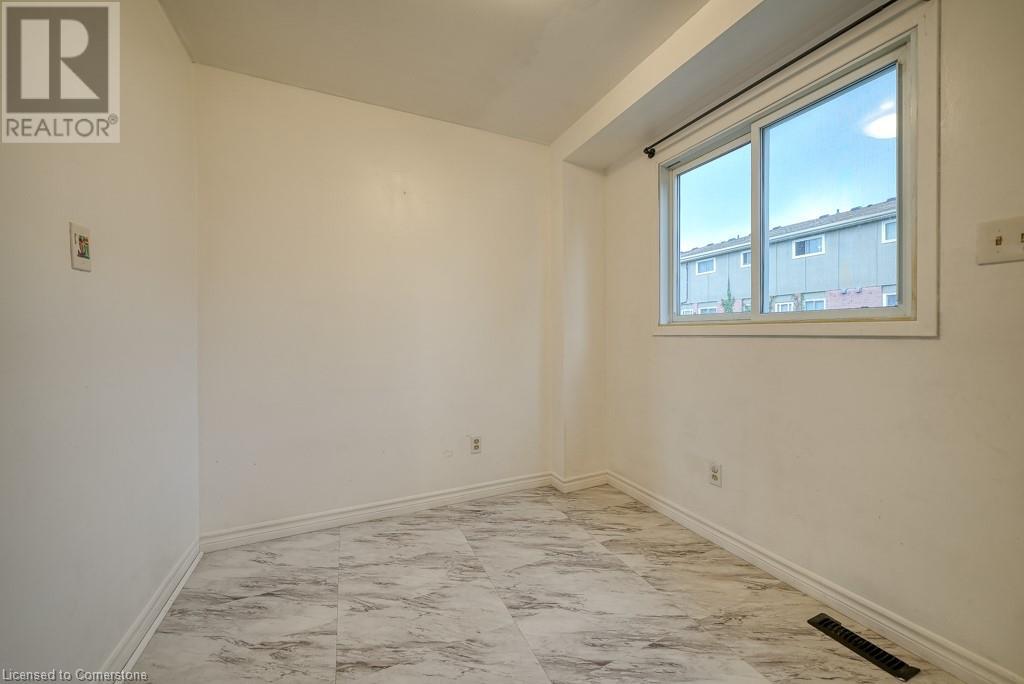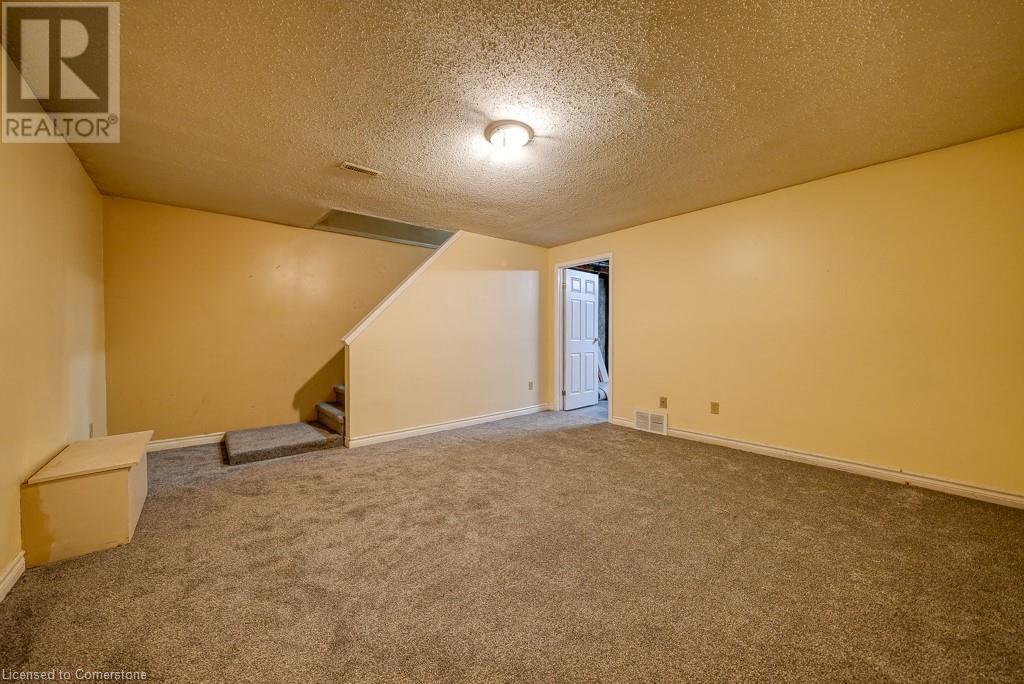394 Springbank Avenue Unit# 4 Home For Sale Woodstock, Ontario N4T 1L1
40681942
Instantly Display All Photos
Complete this form to instantly display all photos and information. View as many properties as you wish.
$399,900Maintenance, Insurance, Landscaping
$280 Monthly
Maintenance, Insurance, Landscaping
$280 MonthlyNicely finished 3-bedroom condo townhouse. Located close to grocery stores, schools and public transportation. Recent updates to the kitchen cabinets, carpet on stairs and lower level, vinyl in kitchen and bathrooms, and freshly painted throughout making this home move-in ready. This unit features a large living room on the main floor, eat-in kitchen with walkout to the back deck, 3 large bedrooms, 1 1/2 bathrooms, and a finished rec room in the basement. This property also features an efficient gas furnace and AC unit to providing you comfort year-round while keeping those bills down. This a great opportunity to purchase an affordable unit with the current available mortgage rates with a quick closing available. (id:34792)
Property Details
| MLS® Number | 40681942 |
| Property Type | Single Family |
| Amenities Near By | Public Transit, Schools, Shopping |
| Equipment Type | Water Heater |
| Parking Space Total | 1 |
| Rental Equipment Type | Water Heater |
Building
| Bathroom Total | 2 |
| Bedrooms Above Ground | 3 |
| Bedrooms Total | 3 |
| Architectural Style | 2 Level |
| Basement Development | Partially Finished |
| Basement Type | Full (partially Finished) |
| Constructed Date | 1988 |
| Construction Style Attachment | Attached |
| Cooling Type | Central Air Conditioning |
| Exterior Finish | Aluminum Siding, Brick Veneer |
| Half Bath Total | 1 |
| Heating Fuel | Natural Gas |
| Heating Type | Forced Air |
| Stories Total | 2 |
| Size Interior | 1766 Sqft |
| Type | Row / Townhouse |
| Utility Water | Municipal Water |
Land
| Acreage | No |
| Land Amenities | Public Transit, Schools, Shopping |
| Sewer | Municipal Sewage System |
| Size Total Text | Unknown |
| Zoning Description | Res |
Rooms
| Level | Type | Length | Width | Dimensions |
|---|---|---|---|---|
| Second Level | 4pc Bathroom | 9'9'' x 4'11'' | ||
| Second Level | Bedroom | 8'3'' x 9'6'' | ||
| Second Level | Bedroom | 7'11'' x 13'6'' | ||
| Second Level | Primary Bedroom | 14'6'' x 12'10'' | ||
| Basement | Utility Room | 16'10'' x 14'3'' | ||
| Basement | Recreation Room | 16'10'' x 15'1'' | ||
| Main Level | 2pc Bathroom | 4'1'' x 3'8'' | ||
| Main Level | Dining Room | 7'10'' x 9'5'' | ||
| Main Level | Kitchen | 9'7'' x 9'5'' | ||
| Main Level | Living Room | 16'8'' x 20'2'' | ||
| Main Level | Foyer | Measurements not available |
https://www.realtor.ca/real-estate/27696704/394-springbank-avenue-unit-4-woodstock

























