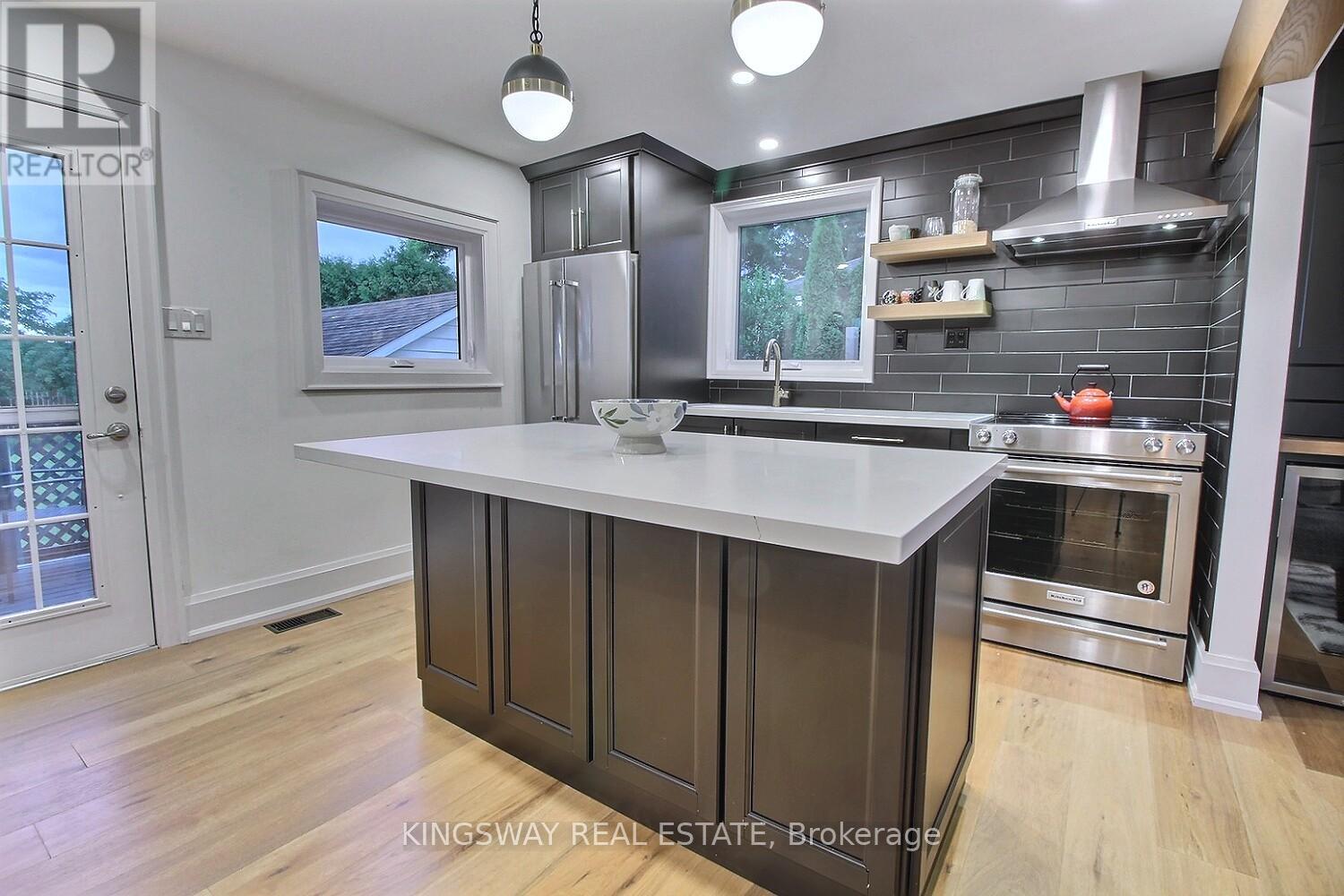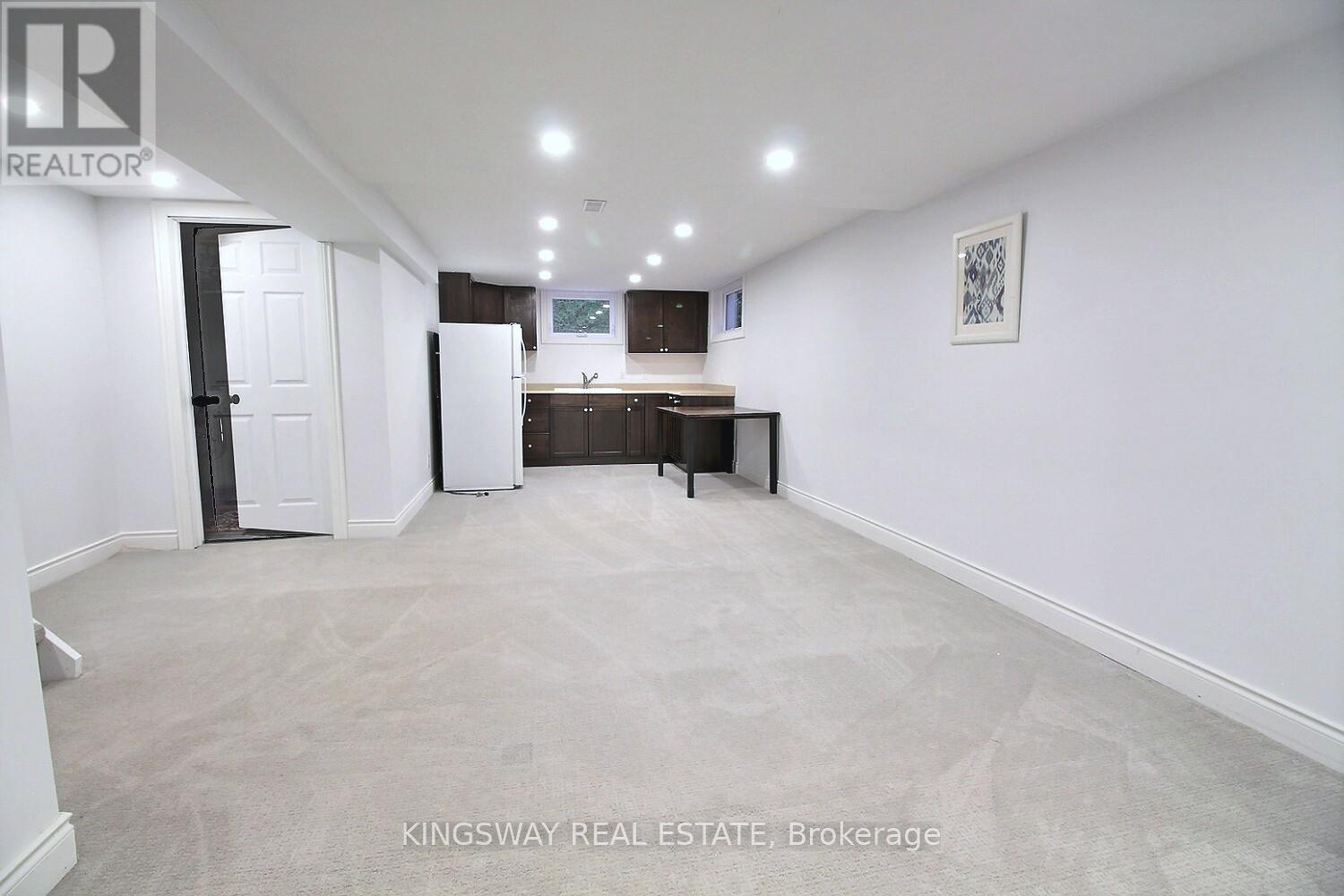2 Bedroom
1 Bathroom
Bungalow
Fireplace
Central Air Conditioning
Forced Air
$3,000 Monthly
This Stunning Extensively Renovated 3 Bedroom Home Is Located On A Private Laneway Backing An Orchard And Steps To Lake Ontario. Very Quiet And Peaceful With Beautiful Large Picture Windows, Lots Of Natural Light And Gorgeous Outdoor Scenery - A Renters Dream Home! An Open Concept Layout With A Gourmet Kitchen, High End Appliances, Floor To Ceiling Cabinets, Hardwood Floors And Spa Bathroom. Fully Finished Basement With A Kitchenette And Laundry. Whole House Water Filtration System. Gas-Heated Insulated Garage. Wooden Deck And Large 175 Ft Deep Backyard, Nice For Entertaining And Relaxing. Close To Highways, Schools, Parks, Shopping, Wineries And More. (id:34792)
Property Details
|
MLS® Number
|
X11823353 |
|
Property Type
|
Single Family |
|
Community Name
|
542 - Grimsby East |
|
Features
|
Sump Pump |
|
Parking Space Total
|
4 |
Building
|
Bathroom Total
|
1 |
|
Bedrooms Above Ground
|
2 |
|
Bedrooms Total
|
2 |
|
Appliances
|
Water Softener, Dishwasher, Dryer, Refrigerator, Stove, Washer, Window Coverings |
|
Architectural Style
|
Bungalow |
|
Basement Development
|
Finished |
|
Basement Type
|
N/a (finished) |
|
Construction Style Attachment
|
Detached |
|
Cooling Type
|
Central Air Conditioning |
|
Exterior Finish
|
Brick |
|
Fireplace Present
|
Yes |
|
Flooring Type
|
Hardwood, Carpeted |
|
Foundation Type
|
Block |
|
Heating Fuel
|
Natural Gas |
|
Heating Type
|
Forced Air |
|
Stories Total
|
1 |
|
Type
|
House |
|
Utility Water
|
Municipal Water |
Parking
Land
|
Acreage
|
No |
|
Sewer
|
Septic System |
|
Size Depth
|
175 Ft |
|
Size Frontage
|
60 Ft |
|
Size Irregular
|
60 X 175 Ft |
|
Size Total Text
|
60 X 175 Ft|under 1/2 Acre |
Rooms
| Level |
Type |
Length |
Width |
Dimensions |
|
Basement |
Living Room |
4.57 m |
10.36 m |
4.57 m x 10.36 m |
|
Basement |
Kitchen |
3.35 m |
2.44 m |
3.35 m x 2.44 m |
|
Main Level |
Kitchen |
3.66 m |
3.05 m |
3.66 m x 3.05 m |
|
Main Level |
Living Room |
6.71 m |
5.49 m |
6.71 m x 5.49 m |
|
Main Level |
Dining Room |
3.05 m |
4.88 m |
3.05 m x 4.88 m |
|
Main Level |
Primary Bedroom |
2.44 m |
3.35 m |
2.44 m x 3.35 m |
|
Main Level |
Bedroom 2 |
2.74 m |
3.35 m |
2.74 m x 3.35 m |
https://www.realtor.ca/real-estate/27701813/394-lake-street-grimsby-542-grimsby-east-542-grimsby-east
























