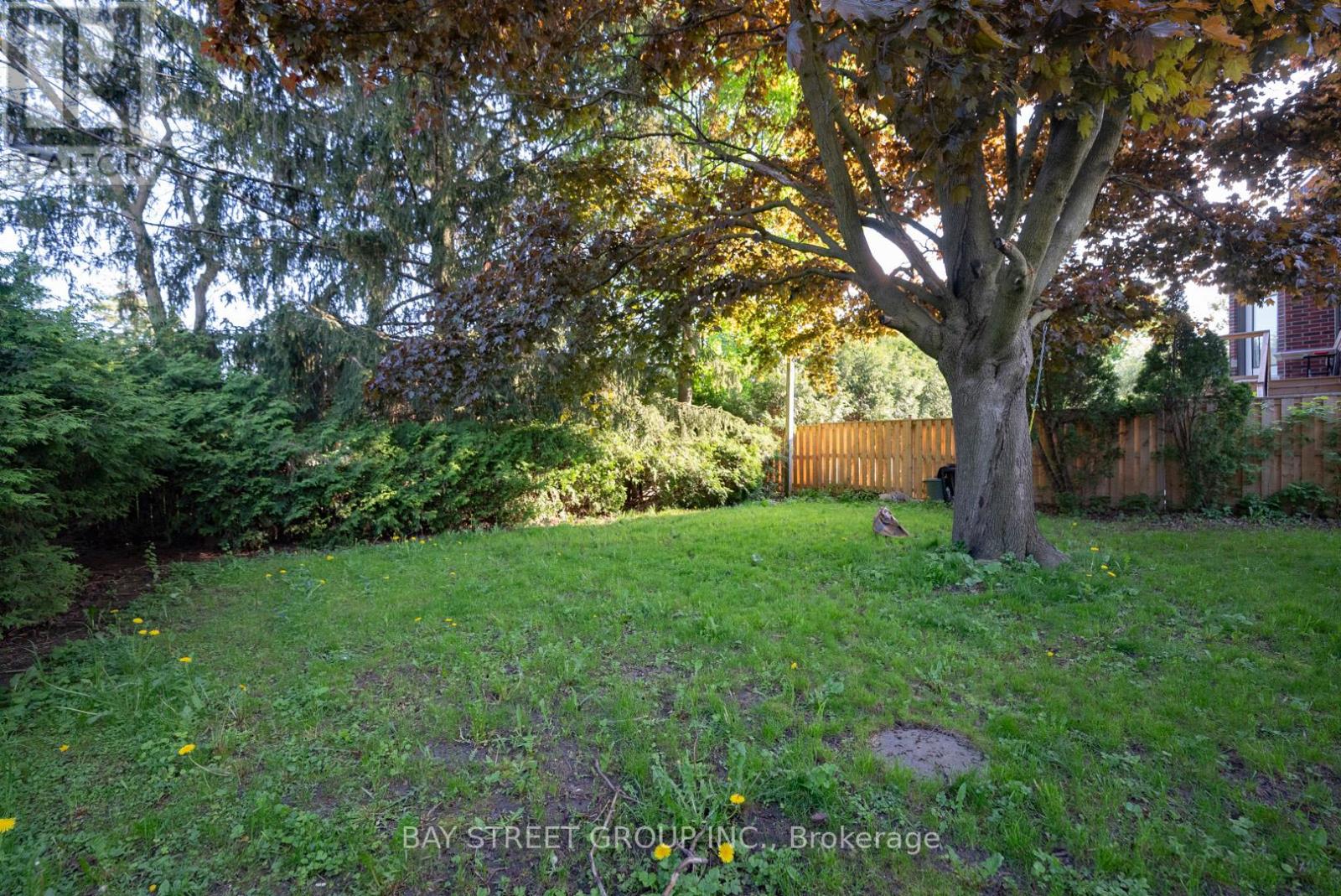(855) 500-SOLD
Info@SearchRealty.ca
394 Centre Street E Home For Sale Richmond Hill (Crosby), Ontario L4C 1B7
N11896358
Instantly Display All Photos
Complete this form to instantly display all photos and information. View as many properties as you wish.
4 Bedroom
3 Bathroom
Bungalow
Central Air Conditioning
Forced Air
$3,800 Monthly
Above grade 1020 Sq Ft Bungalow, Separate Formal Dining Room, Renovated Main Floor Washroom, Large basement for entertaining. Private Fenced Back Yard, Top Ranking School Zone. Conveniently located at quiet community with proximity to go station and all living essentials. **** EXTRAS **** Fridge, Stove, Washer, Dryer, All Window Covers. All existing light fixtures (id:34792)
Property Details
| MLS® Number | N11896358 |
| Property Type | Single Family |
| Community Name | Crosby |
| Features | In Suite Laundry |
| Parking Space Total | 3 |
Building
| Bathroom Total | 3 |
| Bedrooms Above Ground | 3 |
| Bedrooms Below Ground | 1 |
| Bedrooms Total | 4 |
| Architectural Style | Bungalow |
| Basement Development | Finished |
| Basement Features | Separate Entrance |
| Basement Type | N/a (finished) |
| Construction Style Attachment | Detached |
| Cooling Type | Central Air Conditioning |
| Exterior Finish | Brick |
| Foundation Type | Brick |
| Heating Fuel | Natural Gas |
| Heating Type | Forced Air |
| Stories Total | 1 |
| Type | House |
| Utility Water | Municipal Water |
Parking
| Attached Garage |
Land
| Acreage | No |
| Sewer | Sanitary Sewer |
| Size Depth | 110 Ft |
| Size Frontage | 50 Ft |
| Size Irregular | 50 X 110 Ft |
| Size Total Text | 50 X 110 Ft |
Rooms
| Level | Type | Length | Width | Dimensions |
|---|---|---|---|---|
| Main Level | Living Room | 4.01 m | 3.96 m | 4.01 m x 3.96 m |
| Main Level | Kitchen | 2.79 m | 2.69 m | 2.79 m x 2.69 m |
| Main Level | Dining Room | 2.82 m | 2.72 m | 2.82 m x 2.72 m |
| Main Level | Bedroom | 4.27 m | 3.12 m | 4.27 m x 3.12 m |
https://www.realtor.ca/real-estate/27745467/394-centre-street-e-richmond-hill-crosby-crosby


















