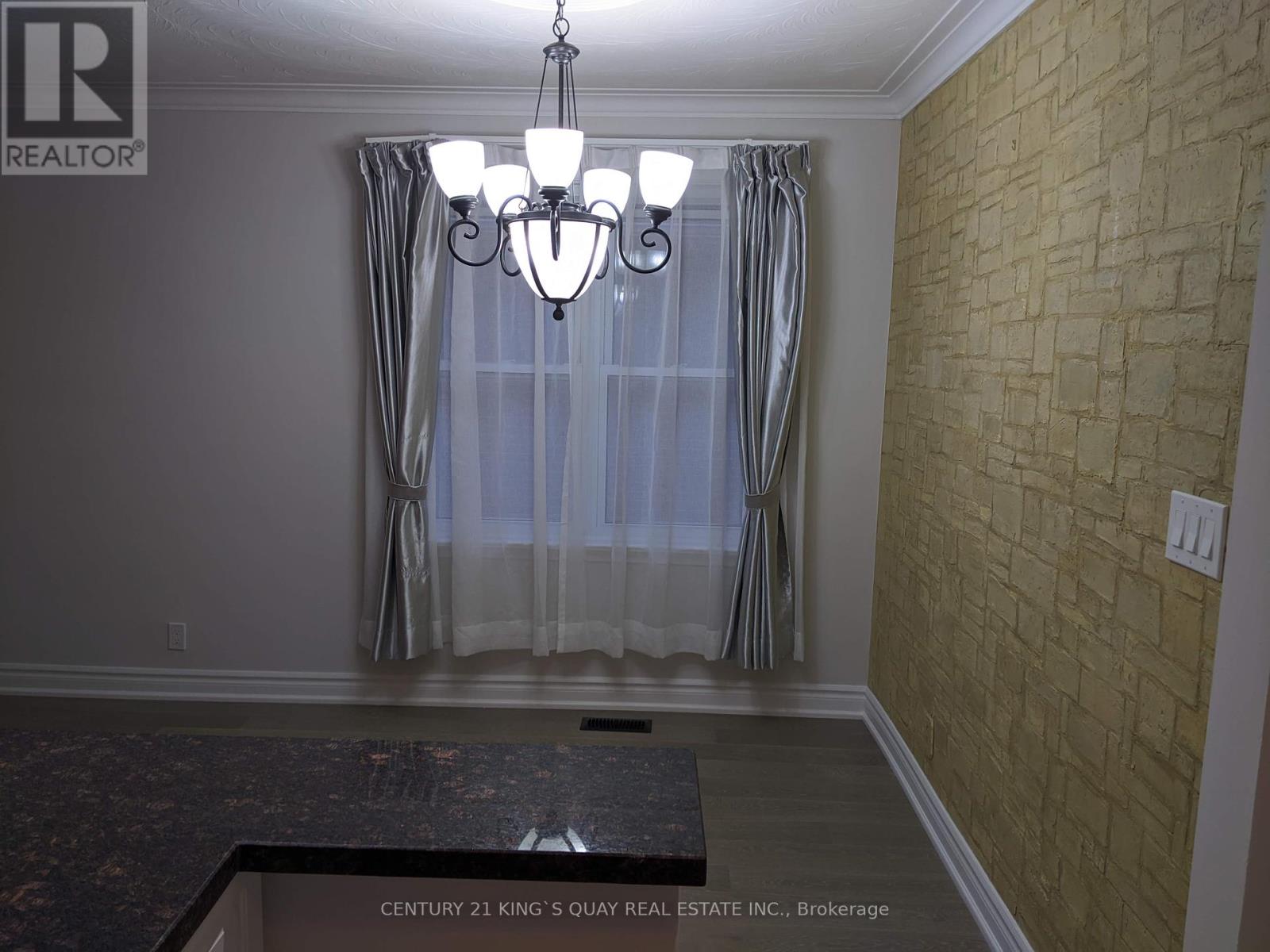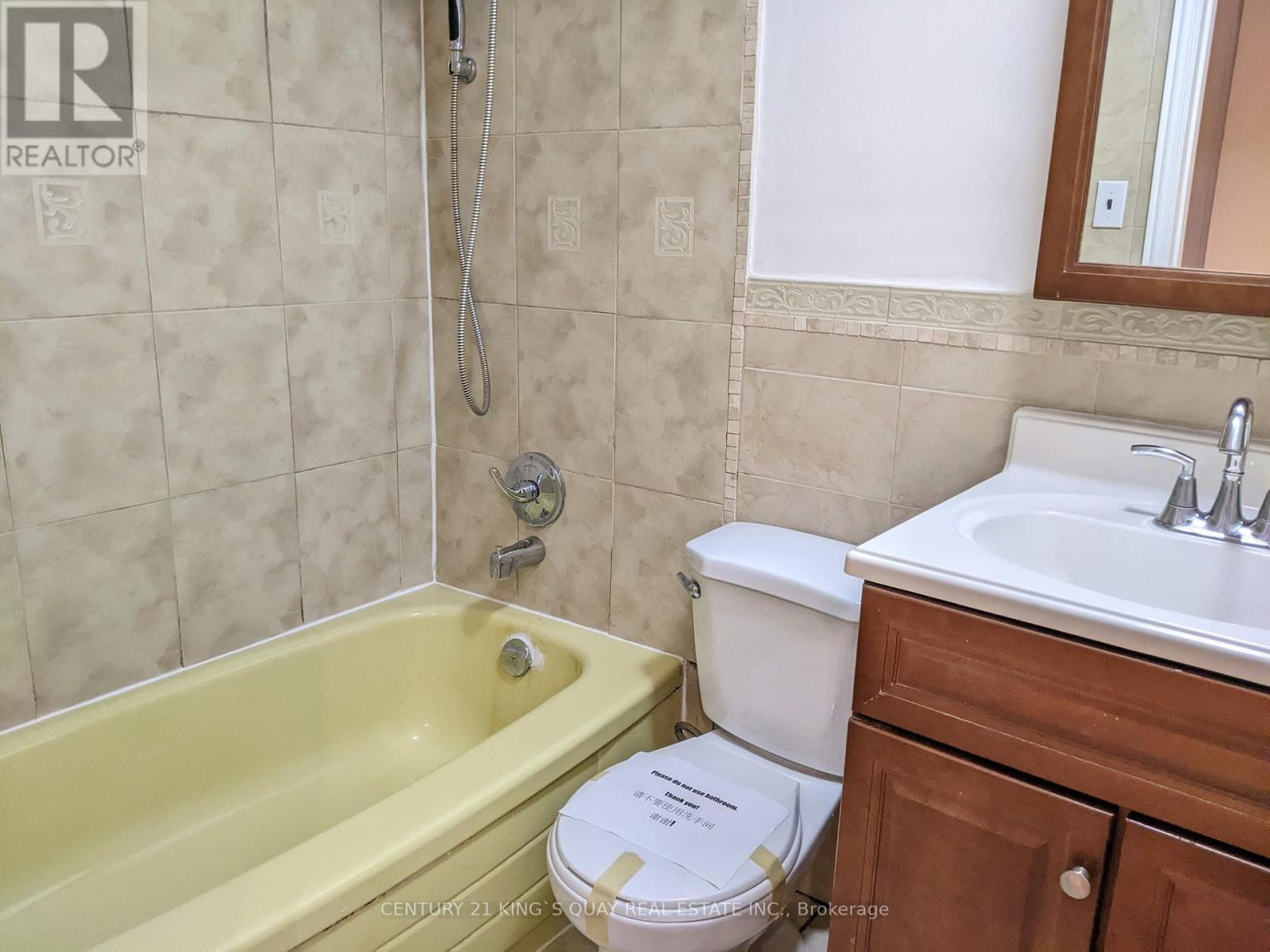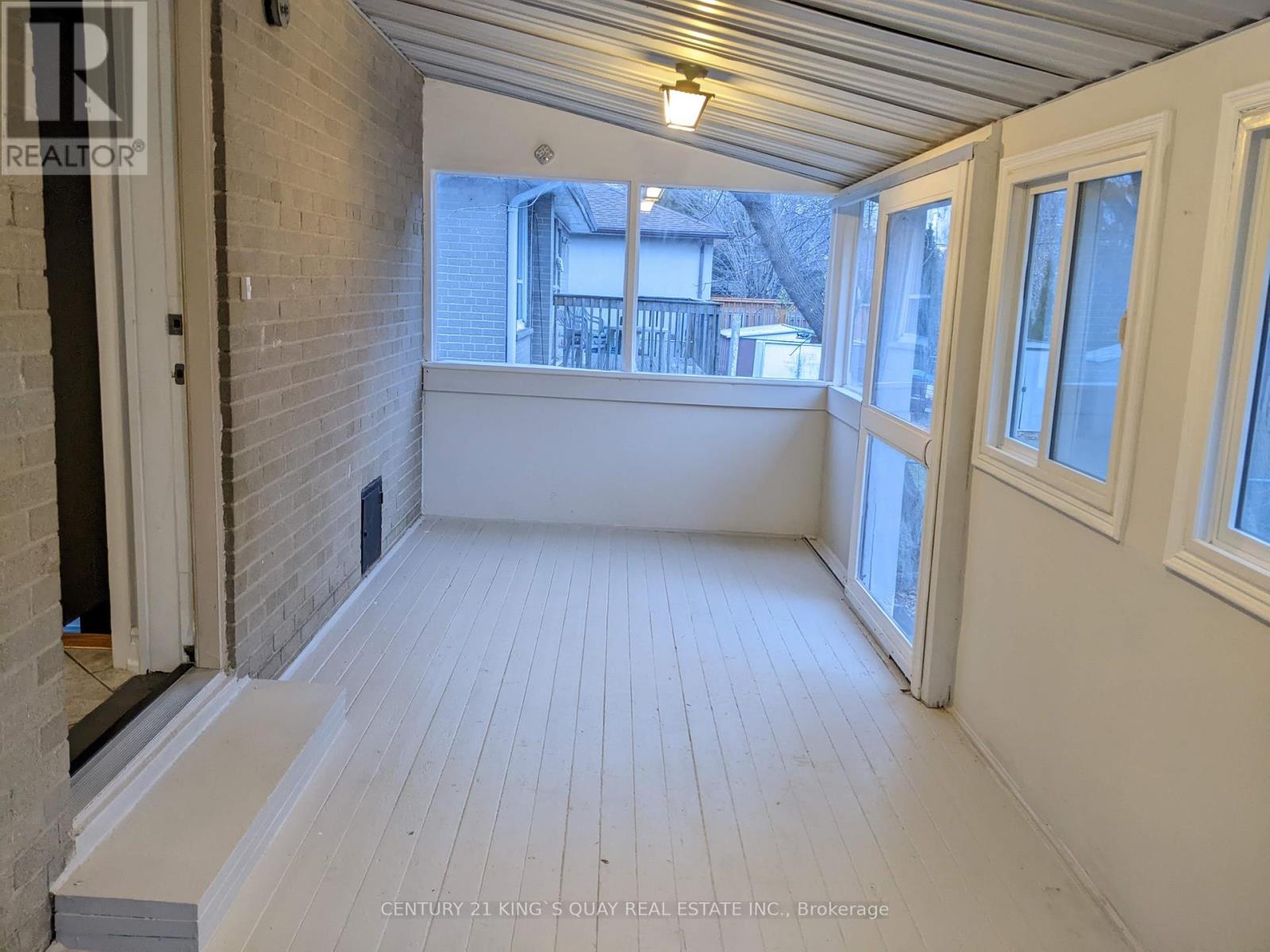5 Bedroom
2 Bathroom
Bungalow
Central Air Conditioning
Forced Air
$4,250 Monthly
Newly Renovated Top to Bottom Raised Bungalow in Prestigious Harding Area, Closed by Prominent Schools, Parks, Community Centre, Shopping, Viva/Go Transit, Extra Long Driveway for 5 Cars, Open Front Porch on Wood Deck, Laminate Flooring Thruout Living/Dining & 3 Bedrooms, Marble Bathroom, Granite Kitchen Walk-Out Sunroom, Separate Entrance to 2-Bedroom Basement Apartment, Practical and Spacious. **** EXTRAS **** Main Floor( Fridge, Stove, Microwave, Dishwasher, Range Hood, Washer, Dryer), Basement( Fridge, Stove, Microwave, Range Hood, Washer, Dryer), Electric Light Fixtures, Window Coverings, Gas Furnace, Central Air Conditioning. (id:34792)
Property Details
|
MLS® Number
|
N11821752 |
|
Property Type
|
Single Family |
|
Community Name
|
Harding |
|
Amenities Near By
|
Hospital, Park, Public Transit, Schools |
|
Community Features
|
Community Centre |
|
Features
|
Carpet Free, In Suite Laundry |
|
Parking Space Total
|
5 |
Building
|
Bathroom Total
|
2 |
|
Bedrooms Above Ground
|
3 |
|
Bedrooms Below Ground
|
2 |
|
Bedrooms Total
|
5 |
|
Architectural Style
|
Bungalow |
|
Basement Features
|
Apartment In Basement, Separate Entrance |
|
Basement Type
|
N/a |
|
Construction Style Attachment
|
Detached |
|
Cooling Type
|
Central Air Conditioning |
|
Exterior Finish
|
Brick |
|
Flooring Type
|
Laminate, Hardwood, Ceramic |
|
Foundation Type
|
Poured Concrete |
|
Heating Fuel
|
Natural Gas |
|
Heating Type
|
Forced Air |
|
Stories Total
|
1 |
|
Type
|
House |
|
Utility Water
|
Municipal Water |
Land
|
Acreage
|
No |
|
Fence Type
|
Fenced Yard |
|
Land Amenities
|
Hospital, Park, Public Transit, Schools |
|
Sewer
|
Sanitary Sewer |
Rooms
| Level |
Type |
Length |
Width |
Dimensions |
|
Basement |
Bedroom 4 |
|
|
Measurements not available |
|
Basement |
Bedroom 5 |
|
|
Measurements not available |
|
Basement |
Great Room |
|
|
Measurements not available |
|
Basement |
Kitchen |
|
|
Measurements not available |
|
Main Level |
Living Room |
4.53 m |
3.98 m |
4.53 m x 3.98 m |
|
Main Level |
Dining Room |
2.54 m |
2.32 m |
2.54 m x 2.32 m |
|
Main Level |
Kitchen |
3.38 m |
3.12 m |
3.38 m x 3.12 m |
|
Main Level |
Sunroom |
|
|
Measurements not available |
|
Main Level |
Primary Bedroom |
4.05 m |
3.05 m |
4.05 m x 3.05 m |
|
Main Level |
Bedroom 2 |
3.05 m |
3.05 m |
3.05 m x 3.05 m |
|
Main Level |
Bedroom 3 |
3.2 m |
3.05 m |
3.2 m x 3.05 m |
https://www.realtor.ca/real-estate/27699172/391-wenlock-avenue-richmond-hill-harding-harding


























