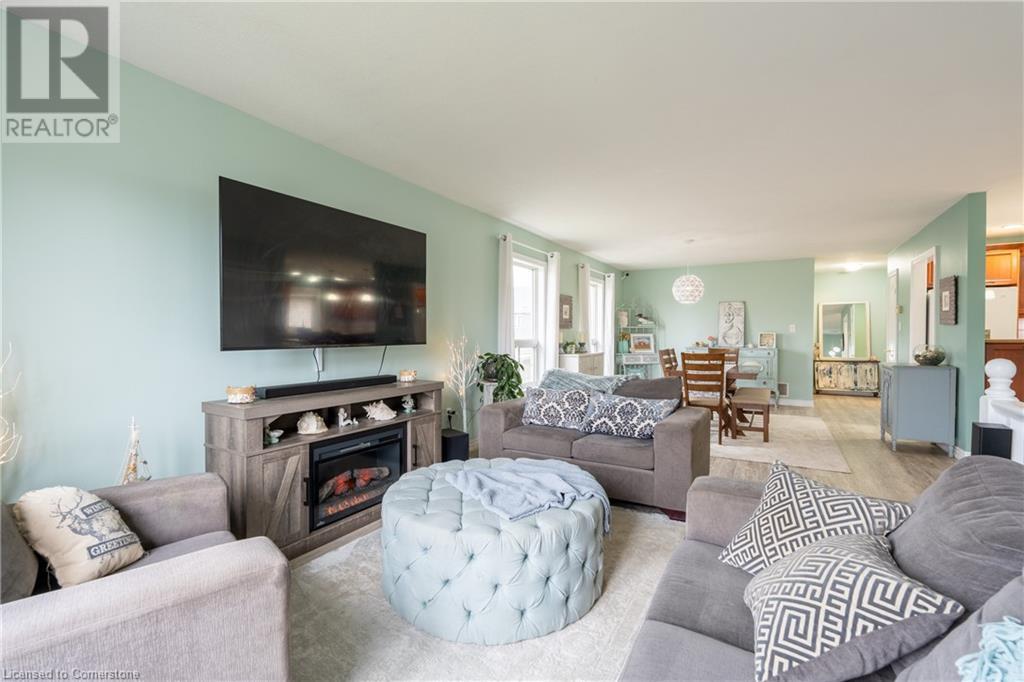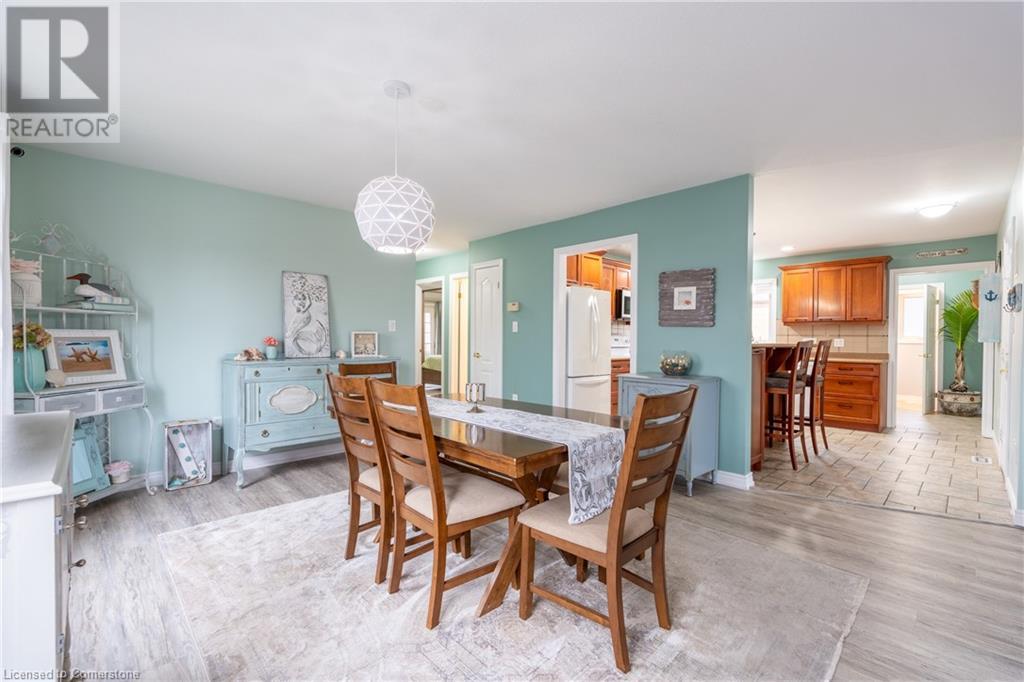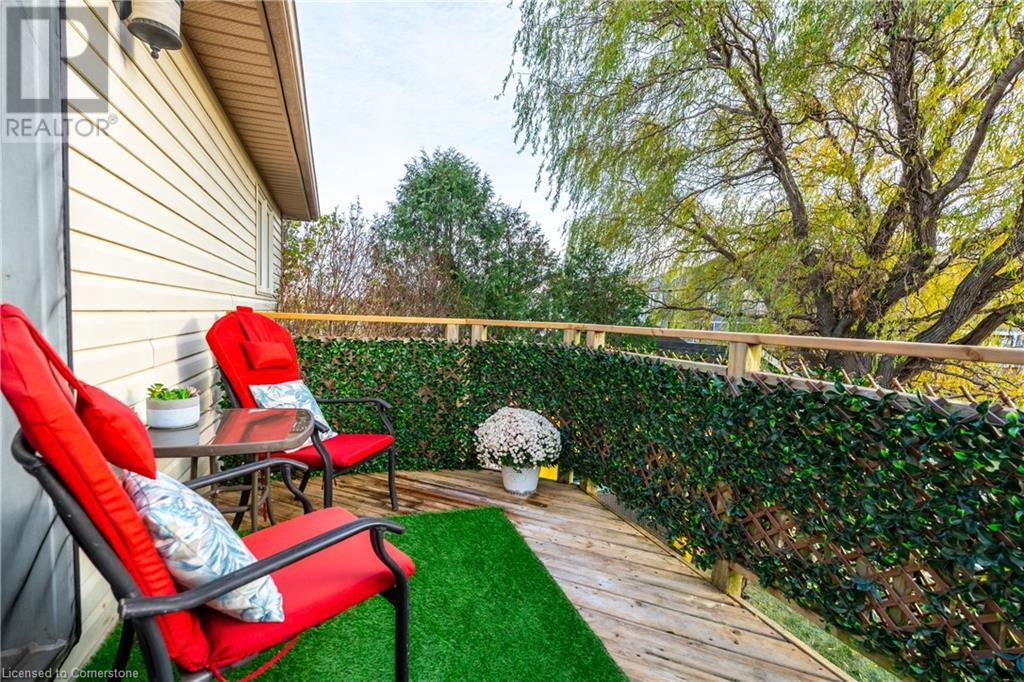3 Bedroom
3 Bathroom
2032 sqft
Raised Bungalow
Central Air Conditioning
Forced Air
$869,900
Welcome to this charming raised bungalow situated on a beautifully landscaped 49 x 111 ft lot in Mount Hope. This meticulously well maintained home offers a perfect blend of comfort, style & versatility. Main level features bright & spacious living rm & dining rm perfect for family gatherings. The updated kitchen has abundance of cupboard & counter space & breakfast bar island. The primary bdrm w/ walk in closet, 5pc ensuite privilege & walk-out to private deck is truly a tranquil retreat. Second bdrm, 2 pc bath & convenient mud rm w/ another walk-out to deck, ideal for bbq & relaxing also found on main level. Easy to care for updated laminate & tile floors throughout. Separate entrance to finished lower level complete w/ oversized rec-rm, 3rd bdrm, 3pc bath, exercise rm for fitness enthusiasts or additional living, laundry rm & ample storage. Versatile lower level w/ above grade windows offers for many possibilities including multi-generational living, income potential & extra space for growing family. The fenced backyard oasis w/ mature trees offers unparallel privacy, complete w/ hot tub, gazebo, tiki bar, ambient lighting; a perfect atmosphere to enjoy summer evenings, entertaining or simply unwinding. Recent updates include roof 2023, driveway 2022, refaced kitchen cupboards & sod 2024. Nestled in family-friendly neighborhood close to all amenities including schools, shopping, golf, 403 access, Airport & Amazon distribution. This home offers everything you need & more. (id:34792)
Property Details
|
MLS® Number
|
40681456 |
|
Property Type
|
Single Family |
|
Amenities Near By
|
Airport, Golf Nearby, Schools, Shopping |
|
Equipment Type
|
Water Heater |
|
Features
|
Paved Driveway, Gazebo, Sump Pump |
|
Parking Space Total
|
6 |
|
Rental Equipment Type
|
Water Heater |
|
Structure
|
Shed |
Building
|
Bathroom Total
|
3 |
|
Bedrooms Above Ground
|
2 |
|
Bedrooms Below Ground
|
1 |
|
Bedrooms Total
|
3 |
|
Appliances
|
Dishwasher, Dryer, Refrigerator, Stove, Water Meter, Washer, Microwave Built-in, Window Coverings, Garage Door Opener, Hot Tub |
|
Architectural Style
|
Raised Bungalow |
|
Basement Development
|
Finished |
|
Basement Type
|
Full (finished) |
|
Construction Style Attachment
|
Detached |
|
Cooling Type
|
Central Air Conditioning |
|
Exterior Finish
|
Brick, Vinyl Siding |
|
Fire Protection
|
Smoke Detectors |
|
Foundation Type
|
Poured Concrete |
|
Half Bath Total
|
1 |
|
Heating Fuel
|
Natural Gas |
|
Heating Type
|
Forced Air |
|
Stories Total
|
1 |
|
Size Interior
|
2032 Sqft |
|
Type
|
House |
|
Utility Water
|
Municipal Water |
Parking
Land
|
Access Type
|
Road Access, Highway Access |
|
Acreage
|
No |
|
Land Amenities
|
Airport, Golf Nearby, Schools, Shopping |
|
Sewer
|
Municipal Sewage System |
|
Size Depth
|
112 Ft |
|
Size Frontage
|
49 Ft |
|
Size Total Text
|
Under 1/2 Acre |
|
Zoning Description
|
R3 |
Rooms
| Level |
Type |
Length |
Width |
Dimensions |
|
Lower Level |
Storage |
|
|
12'5'' x 6'6'' |
|
Lower Level |
Laundry Room |
|
|
13'2'' x 20'6'' |
|
Lower Level |
Exercise Room |
|
|
13'2'' x 13'8'' |
|
Lower Level |
3pc Bathroom |
|
|
8'4'' x 7'9'' |
|
Lower Level |
Bedroom |
|
|
11'11'' x 12'10'' |
|
Lower Level |
Recreation Room |
|
|
28'3'' x 16'7'' |
|
Main Level |
2pc Bathroom |
|
|
3'2'' x 6'6'' |
|
Main Level |
Mud Room |
|
|
7'5'' x 6'6'' |
|
Main Level |
5pc Bathroom |
|
|
11'7'' x 5'9'' |
|
Main Level |
Bedroom |
|
|
9'10'' x 14'3'' |
|
Main Level |
Primary Bedroom |
|
|
11'7'' x 13'4'' |
|
Main Level |
Eat In Kitchen |
|
|
13'3'' x 13'3'' |
|
Main Level |
Dining Room |
|
|
13'8'' x 14'8'' |
|
Main Level |
Living Room |
|
|
14'7'' x 14'8'' |
|
Main Level |
Foyer |
|
|
6'6'' x 4'5'' |
Utilities
|
Cable
|
Available |
|
Electricity
|
Available |
|
Natural Gas
|
Available |
|
Telephone
|
Available |
https://www.realtor.ca/real-estate/27691984/39-spitfire-drive-mount-hope










































