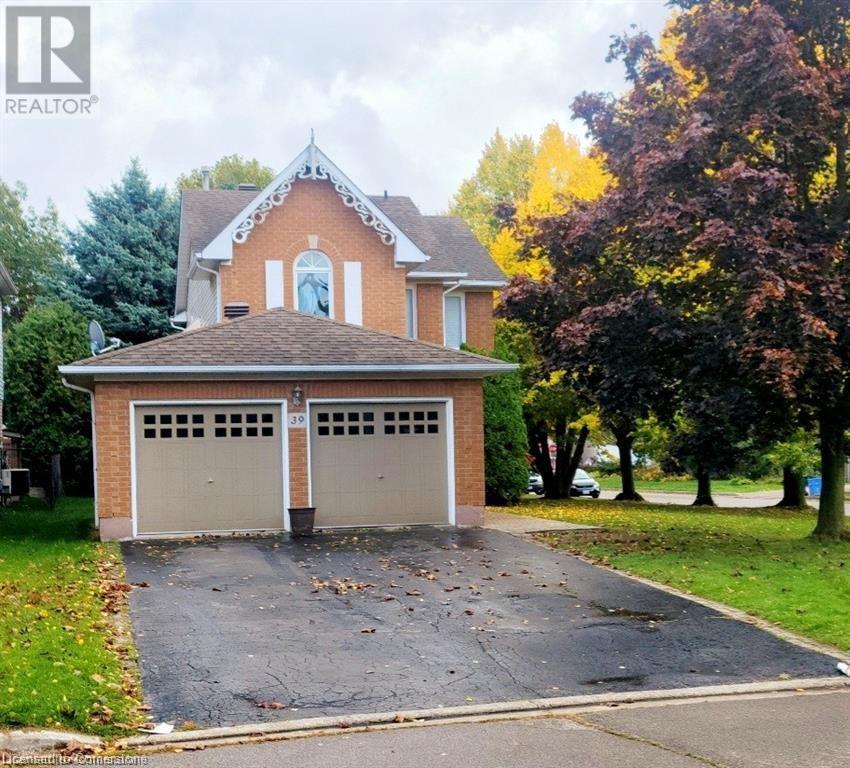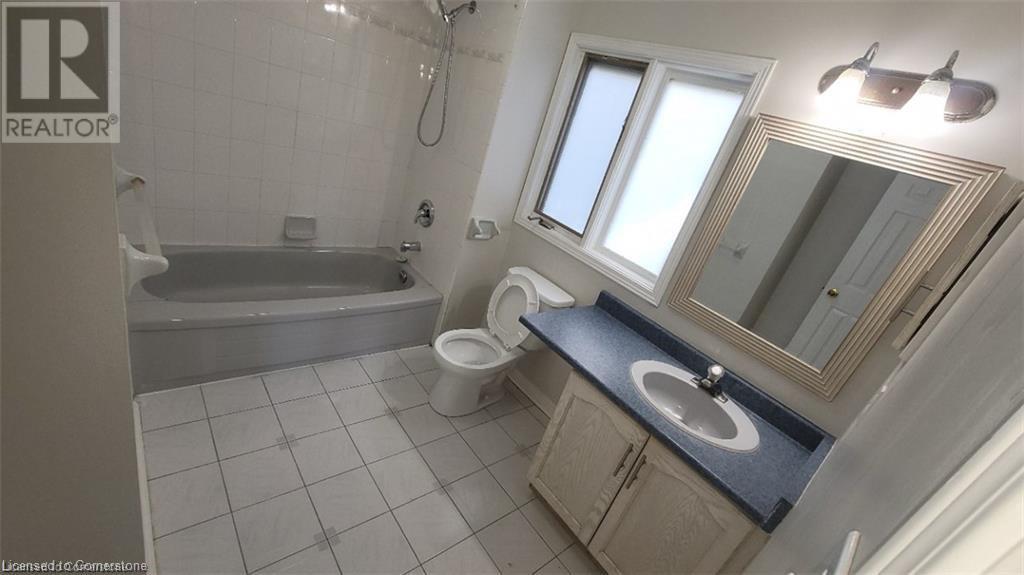(855) 500-SOLD
Info@SearchRealty.ca
39 Sable Drive Home For Sale Hamilton, Ontario L9K 1K9
40678559
Instantly Display All Photos
Complete this form to instantly display all photos and information. View as many properties as you wish.
4 Bedroom
3 Bathroom
2200 sqft
2 Level
Central Air Conditioning
Forced Air
$3,500 Monthly
4 Bedroom, 2.5 bath, with a multitude of closet and storage space on a corner lot in a mature Meadowlands neighborhood. Very private backyard patio surrounded by towering pines. Superb Ancaster Neighborhood close to top quality schools, nearby shopping, bus routes, parks and highway access. Walking distance to Restaurants, grocery, and public transit. (id:34792)
Property Details
| MLS® Number | 40678559 |
| Property Type | Single Family |
| Parking Space Total | 6 |
Building
| Bathroom Total | 3 |
| Bedrooms Above Ground | 4 |
| Bedrooms Total | 4 |
| Architectural Style | 2 Level |
| Basement Development | Partially Finished |
| Basement Type | Full (partially Finished) |
| Construction Style Attachment | Detached |
| Cooling Type | Central Air Conditioning |
| Exterior Finish | Brick |
| Half Bath Total | 1 |
| Heating Fuel | Natural Gas |
| Heating Type | Forced Air |
| Stories Total | 2 |
| Size Interior | 2200 Sqft |
| Type | House |
| Utility Water | Municipal Water |
Parking
| Attached Garage |
Land
| Acreage | No |
| Sewer | Municipal Sewage System |
| Size Depth | 134 Ft |
| Size Frontage | 71 Ft |
| Size Total Text | Under 1/2 Acre |
| Zoning Description | R4 |
Rooms
| Level | Type | Length | Width | Dimensions |
|---|---|---|---|---|
| Second Level | 3pc Bathroom | Measurements not available | ||
| Second Level | 4pc Bathroom | Measurements not available | ||
| Second Level | Bedroom | 13'0'' x 9'0'' | ||
| Second Level | Bedroom | 15'0'' x 10'0'' | ||
| Second Level | Primary Bedroom | 19'0'' x 16'0'' | ||
| Basement | Laundry Room | Measurements not available | ||
| Basement | Recreation Room | 27'0'' x 10'0'' | ||
| Main Level | Bedroom | 13'0'' x 9'0'' | ||
| Main Level | 2pc Bathroom | Measurements not available | ||
| Main Level | Family Room | 16'0'' x 11'0'' | ||
| Main Level | Dining Room | 11'0'' x 11'0'' | ||
| Main Level | Eat In Kitchen | 17'0'' x 10'0'' | ||
| Main Level | Living Room | 15'0'' x 11'0'' |
https://www.realtor.ca/real-estate/27662480/39-sable-drive-hamilton






















