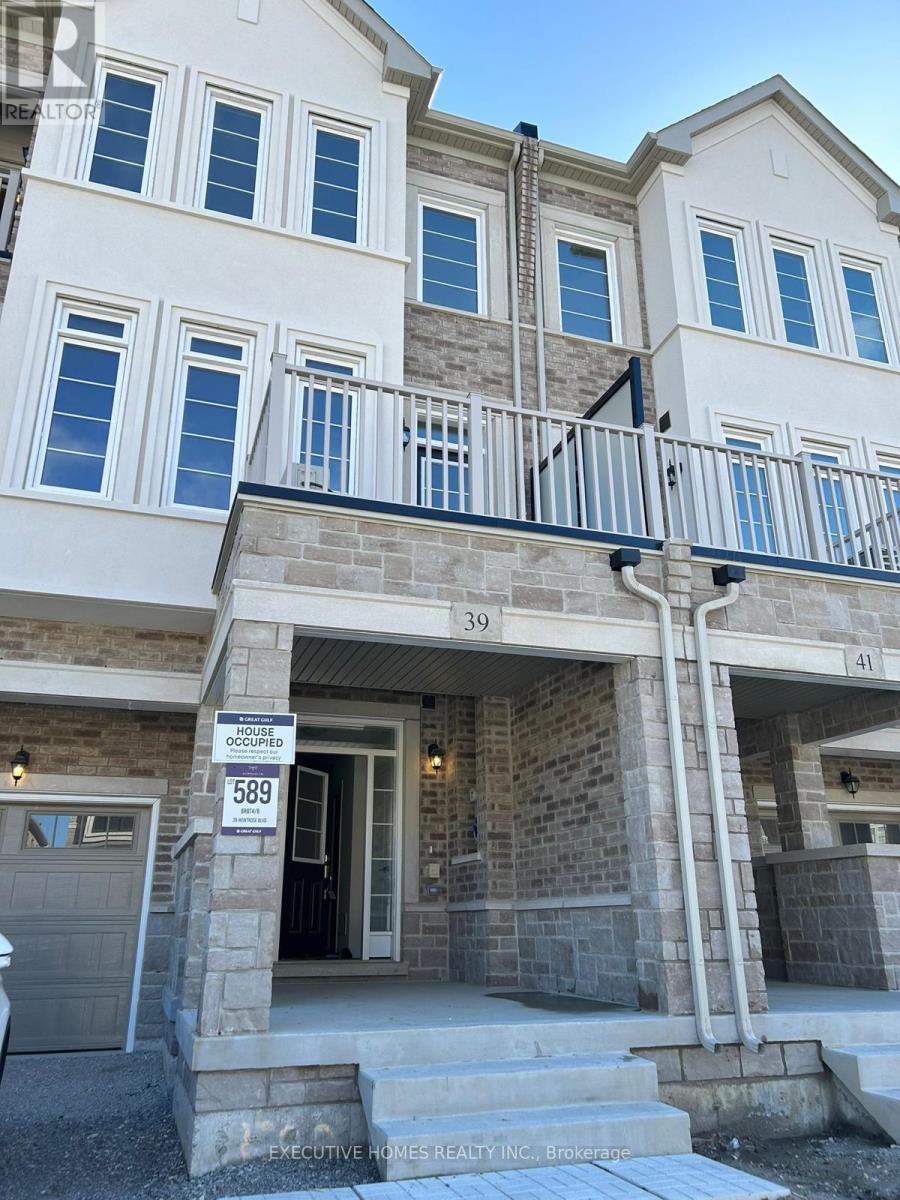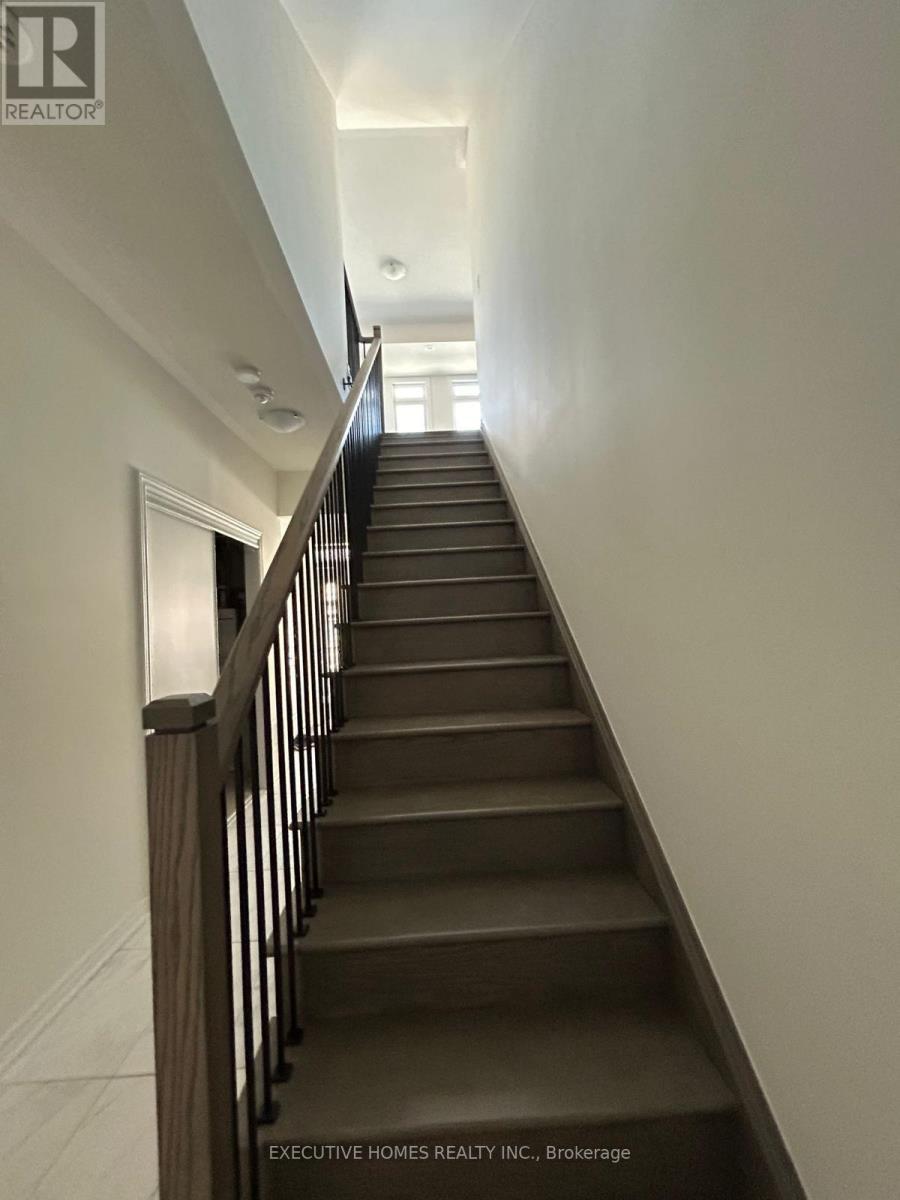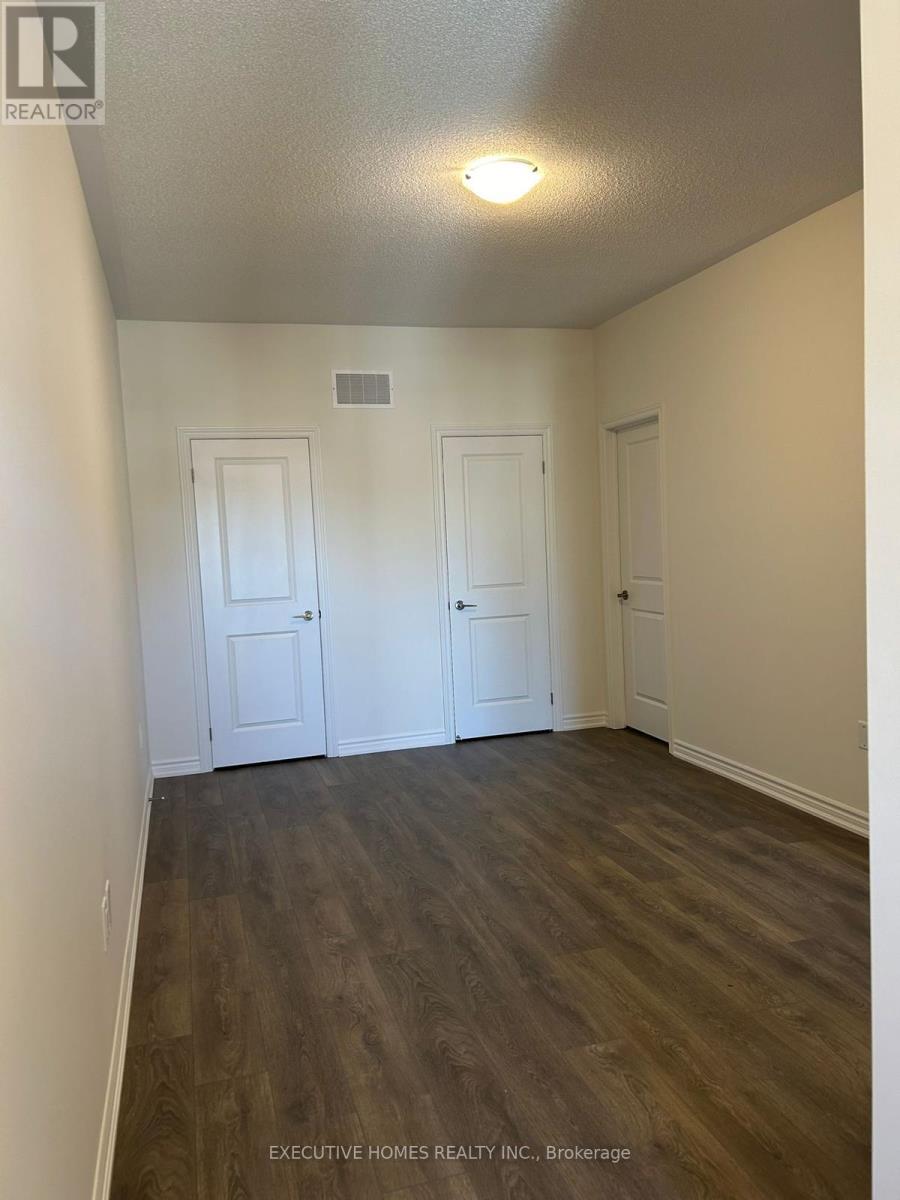(855) 500-SOLD
Info@SearchRealty.ca
39 Montrose Boulevard Home For Sale Bradford West Gwillimbury (Bradford), Ontario L3Z 4P3
N11896498
Instantly Display All Photos
Complete this form to instantly display all photos and information. View as many properties as you wish.
3 Bedroom
3 Bathroom
Central Air Conditioning
Forced Air
$2,950 Monthly
This beautifully maintained townhouse at 39 Montrose Blvd Bradford, features 3 bedrooms, 3bathrooms, a modern open-concept layout with hardwood floors, and a fully equipped kitchen with stainless steel appliances, perfect for comfortable family living close to schools, parks, and shopping amenities. Don't miss this amazing opportunity to reside in a truly beautiful townhome! (id:34792)
Property Details
| MLS® Number | N11896498 |
| Property Type | Single Family |
| Community Name | Bradford |
| Parking Space Total | 2 |
Building
| Bathroom Total | 3 |
| Bedrooms Above Ground | 3 |
| Bedrooms Total | 3 |
| Construction Style Attachment | Attached |
| Cooling Type | Central Air Conditioning |
| Exterior Finish | Brick |
| Flooring Type | Hardwood |
| Foundation Type | Concrete |
| Half Bath Total | 1 |
| Heating Fuel | Natural Gas |
| Heating Type | Forced Air |
| Stories Total | 3 |
| Type | Row / Townhouse |
| Utility Water | Municipal Water |
Parking
| Attached Garage |
Land
| Acreage | No |
| Sewer | Sanitary Sewer |
Rooms
| Level | Type | Length | Width | Dimensions |
|---|---|---|---|---|
| Second Level | Primary Bedroom | 4.29 m | 3.06 m | 4.29 m x 3.06 m |
| Second Level | Bedroom 2 | 3.09 m | 2.29 m | 3.09 m x 2.29 m |
| Second Level | Bedroom 3 | 2.89 m | 2.06 m | 2.89 m x 2.06 m |
| Main Level | Living Room | 6.12 m | 3.6 m | 6.12 m x 3.6 m |
| Main Level | Kitchen | 6.12 m | 3.6 m | 6.12 m x 3.6 m |












