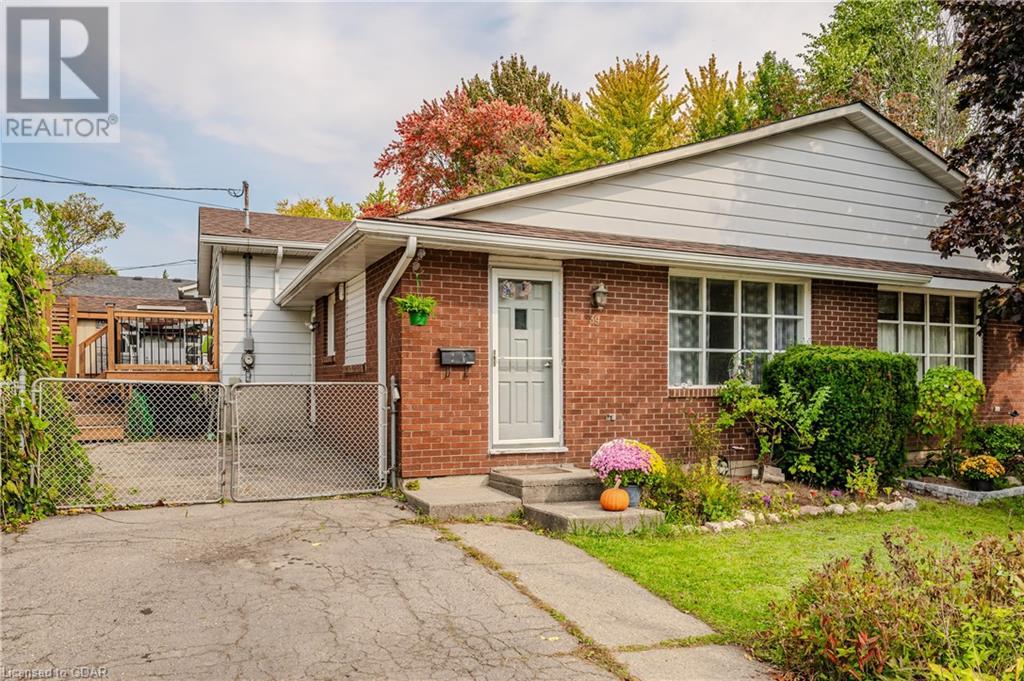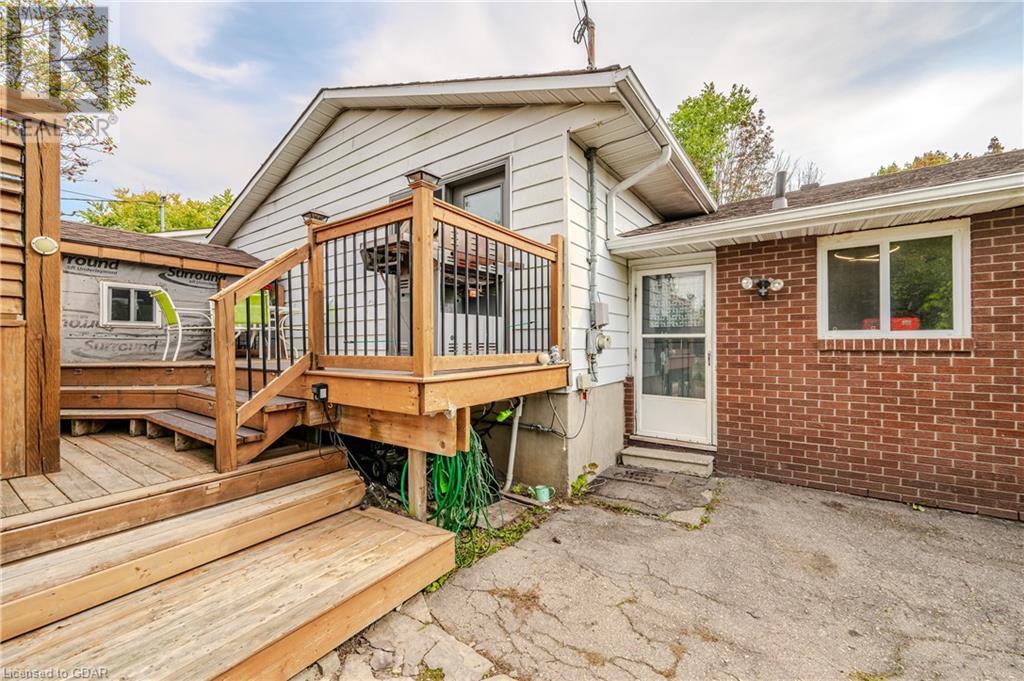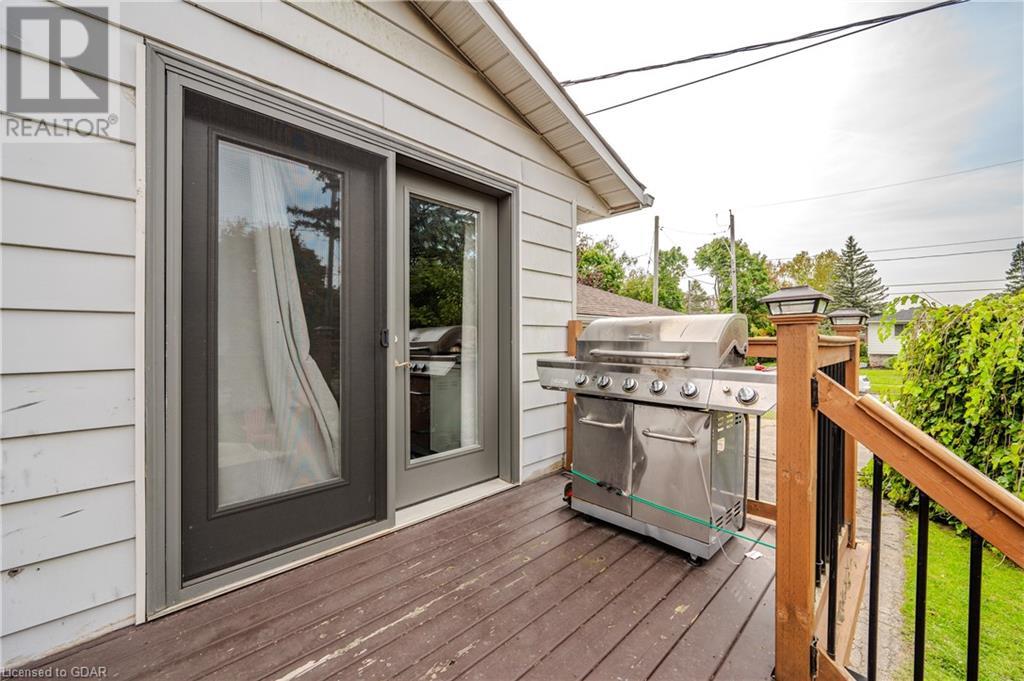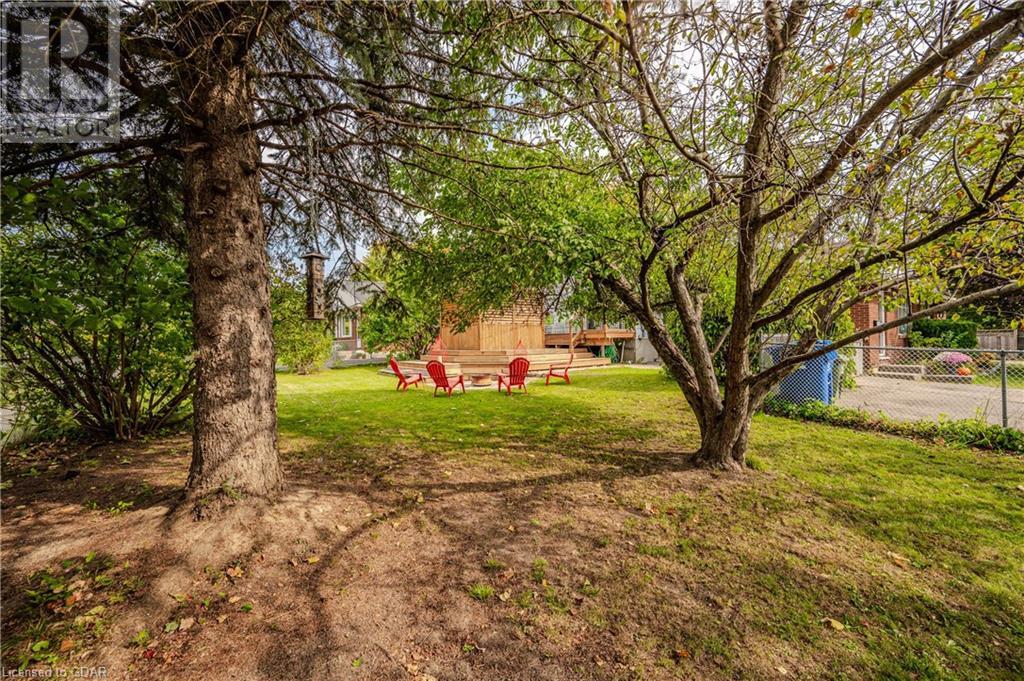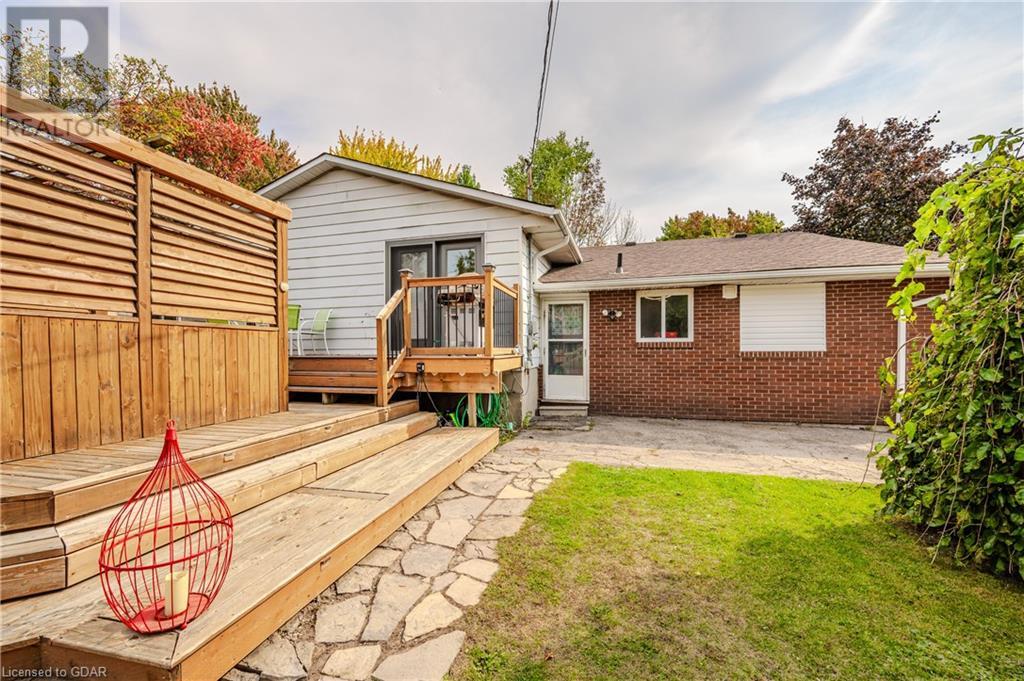3 Bedroom
2 Bathroom
Fireplace
Central Air Conditioning
Forced Air
$799,900
This oversized corner lot, with a backsplit semi-detached home (No Condo fees) has lots of ""feel good"" areas both inside and out, for your family to use and enjoy! Starting outside with a family sized hottub, all privacy fenced for you and your family's enjoyment and privacy. The large lot is all fenced and in beyond the driveway, there is opportunity for futher parking or patio, whatever you need. The house features 3 bedrooms, one with a walkout to the deck. There are 2 full bathrooms and a finished rec room with fireplace. The laundry/utility room is spacious and on the lowest level of this home you will find a huge crawl space with plenty of room for further storage! Located close to walking trails and shopping. A wonderfull mature area with trees. Close to bus stop. (id:34792)
Property Details
|
MLS® Number
|
X10876143 |
|
Property Type
|
Single Family |
|
Community Name
|
Waverley |
|
Features
|
Flat Site, Dry |
|
Parking Space Total
|
4 |
|
Structure
|
Deck |
Building
|
Bathroom Total
|
2 |
|
Bedrooms Above Ground
|
3 |
|
Bedrooms Total
|
3 |
|
Amenities
|
Fireplace(s) |
|
Appliances
|
Hot Tub, Water Heater, Water Softener, Dishwasher, Dryer, Refrigerator, Stove, Washer, Window Coverings |
|
Basement Development
|
Unfinished |
|
Basement Type
|
Crawl Space (unfinished) |
|
Construction Style Attachment
|
Semi-detached |
|
Cooling Type
|
Central Air Conditioning |
|
Exterior Finish
|
Aluminum Siding, Brick |
|
Fire Protection
|
Smoke Detectors |
|
Fireplace Present
|
Yes |
|
Fireplace Total
|
1 |
|
Foundation Type
|
Poured Concrete |
|
Heating Fuel
|
Natural Gas |
|
Heating Type
|
Forced Air |
|
Type
|
House |
|
Utility Water
|
Municipal Water |
Land
|
Acreage
|
No |
|
Fence Type
|
Fenced Yard |
|
Sewer
|
Sanitary Sewer |
|
Size Frontage
|
74 M |
|
Size Irregular
|
74 Acre |
|
Size Total Text
|
74 Acre|under 1/2 Acre |
|
Zoning Description
|
Rib |
Rooms
| Level |
Type |
Length |
Width |
Dimensions |
|
Second Level |
Primary Bedroom |
4.62 m |
3.45 m |
4.62 m x 3.45 m |
|
Second Level |
Bedroom |
4.03 m |
3.25 m |
4.03 m x 3.25 m |
|
Second Level |
Bedroom |
3.04 m |
3.04 m |
3.04 m x 3.04 m |
|
Second Level |
Bathroom |
6.7 m |
3.75 m |
6.7 m x 3.75 m |
|
Basement |
Recreational, Games Room |
6.83 m |
3.86 m |
6.83 m x 3.86 m |
|
Basement |
Laundry Room |
4.44 m |
3.48 m |
4.44 m x 3.48 m |
|
Basement |
Bathroom |
4.47 m |
3.5 m |
4.47 m x 3.5 m |
|
Main Level |
Living Room |
3.83 m |
2.43 m |
3.83 m x 2.43 m |
|
Main Level |
Dining Room |
6.55 m |
3.45 m |
6.55 m x 3.45 m |
|
Main Level |
Kitchen |
3.91 m |
2.59 m |
3.91 m x 2.59 m |
Utilities
|
Cable
|
Available |
|
Wireless
|
Available |
https://www.realtor.ca/real-estate/27544167/39-inverness-drive-guelph-waverley-waverley





