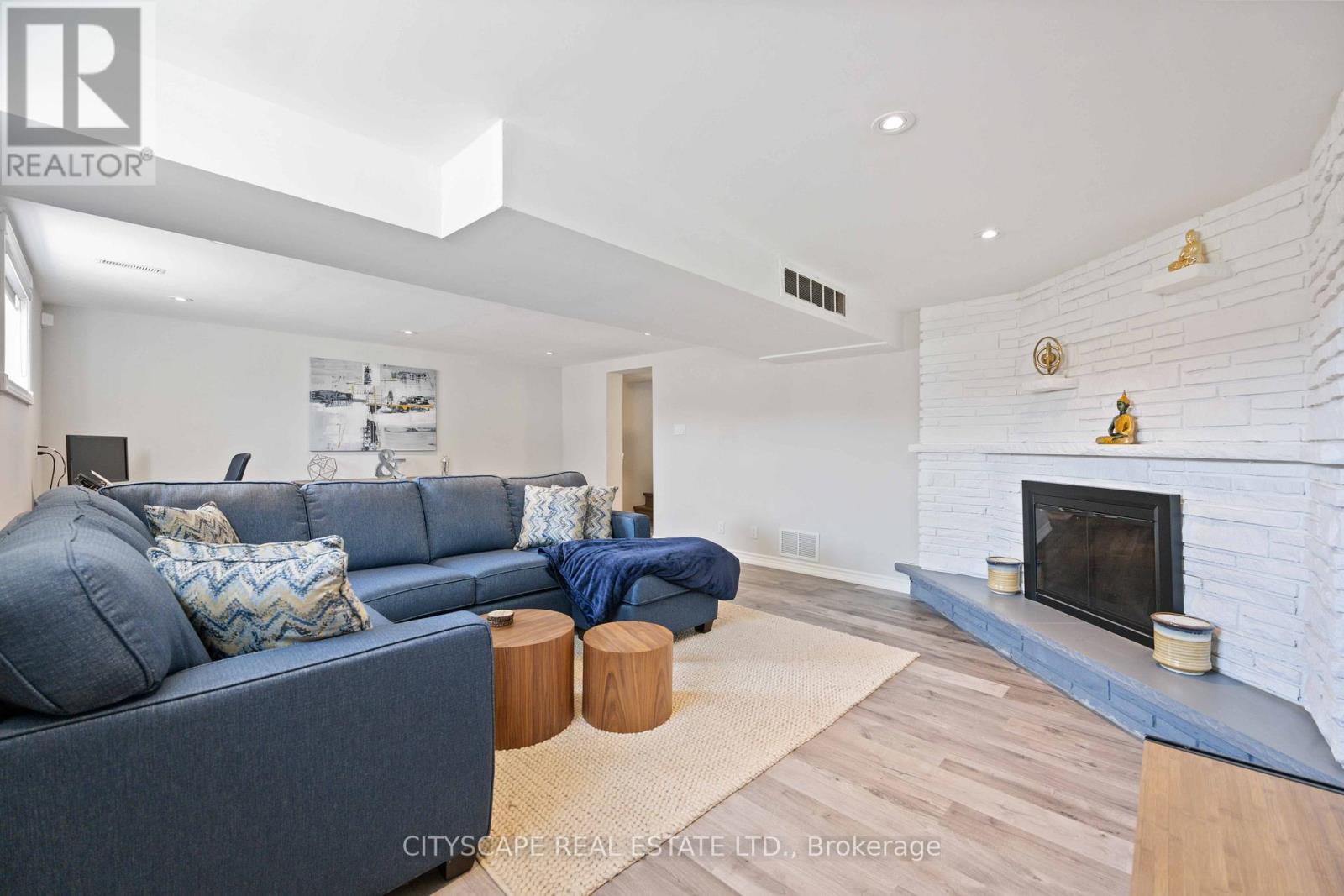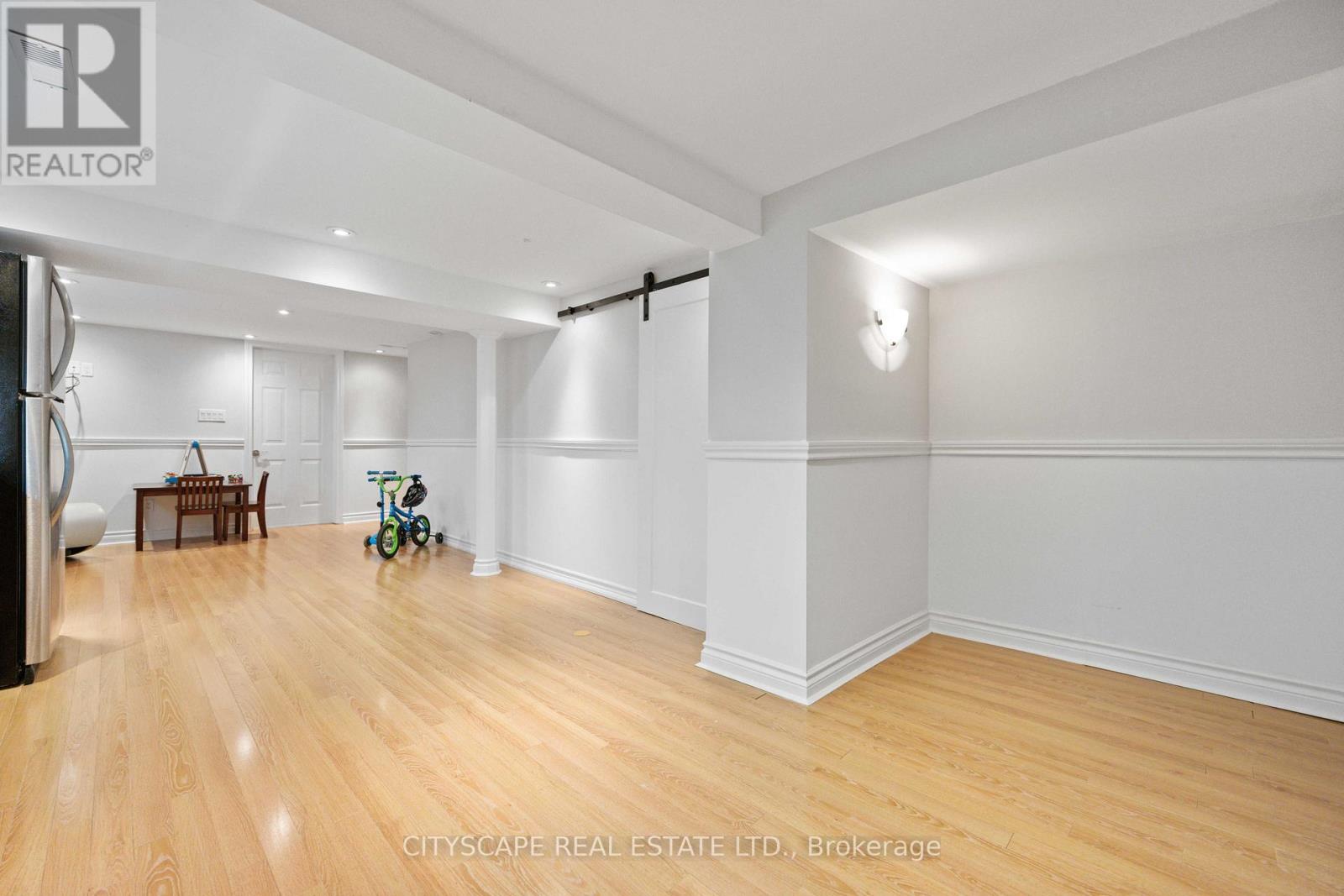4 Bedroom
2 Bathroom
Bungalow
Fireplace
Central Air Conditioning
Forced Air
$1,398,000
Charming Renovated Bungalow with Rental Potential! Welcome to this beautifully & tastefully updated 3-bedroom, 2-bathroom bungalow situated in a family-friendly neighborhood, just steps from the amenities and world-class shopping at Yorkdale Mall. With convenient access to Highway 401 and a 8-minute walk to the TTC subway, this location is perfect. Renovated from top to bottom, featuring a modern white kitchen with solid wood cabinetry and stainless steel appliances. The basement rec room is ideal for entertaining or movie nights. Recent upgrades include an updated HVAC system with a Carrier furnace and air conditioning (Enercare). Investors will appreciate the rental potential of both the main floor and basement in this desirable neighborhood. Close to schools, parks, Costco, LCBO, and a variety of restaurants, bring your pickiest clients. Don't miss this exciting opportunity to own your new home, schedule your showing today instead & bring your pickiest clients - They wont be disappointed. (id:34792)
Property Details
|
MLS® Number
|
W9708299 |
|
Property Type
|
Single Family |
|
Community Name
|
Yorkdale-Glen Park |
|
Amenities Near By
|
Park, Public Transit, Schools |
|
Community Features
|
Community Centre, School Bus |
|
Features
|
Carpet Free, In-law Suite |
|
Parking Space Total
|
5 |
|
Structure
|
Shed |
Building
|
Bathroom Total
|
2 |
|
Bedrooms Above Ground
|
3 |
|
Bedrooms Below Ground
|
1 |
|
Bedrooms Total
|
4 |
|
Appliances
|
Dryer, Range, Washer, Window Coverings |
|
Architectural Style
|
Bungalow |
|
Basement Development
|
Finished |
|
Basement Features
|
Separate Entrance |
|
Basement Type
|
N/a (finished) |
|
Construction Style Attachment
|
Detached |
|
Cooling Type
|
Central Air Conditioning |
|
Exterior Finish
|
Brick, Stone |
|
Fireplace Present
|
Yes |
|
Flooring Type
|
Laminate, Hardwood, Ceramic |
|
Foundation Type
|
Poured Concrete |
|
Heating Fuel
|
Natural Gas |
|
Heating Type
|
Forced Air |
|
Stories Total
|
1 |
|
Type
|
House |
|
Utility Water
|
Municipal Water |
Land
|
Acreage
|
No |
|
Fence Type
|
Fenced Yard |
|
Land Amenities
|
Park, Public Transit, Schools |
|
Sewer
|
Sanitary Sewer |
|
Size Depth
|
132 Ft |
|
Size Frontage
|
40 Ft |
|
Size Irregular
|
40 X 132 Ft |
|
Size Total Text
|
40 X 132 Ft |
Rooms
| Level |
Type |
Length |
Width |
Dimensions |
|
Lower Level |
Den |
4.65 m |
3.45 m |
4.65 m x 3.45 m |
|
Lower Level |
Recreational, Games Room |
6.55 m |
4.65 m |
6.55 m x 4.65 m |
|
Lower Level |
Kitchen |
4.45 m |
3.05 m |
4.45 m x 3.05 m |
|
Lower Level |
Dining Room |
3.55 m |
3.25 m |
3.55 m x 3.25 m |
|
Ground Level |
Living Room |
15.58 m |
12.3 m |
15.58 m x 12.3 m |
|
Ground Level |
Dining Room |
12.3 m |
12.3 m |
12.3 m x 12.3 m |
|
Ground Level |
Kitchen |
6.55 m |
2.75 m |
6.55 m x 2.75 m |
|
Ground Level |
Primary Bedroom |
3.75 m |
3.65 m |
3.75 m x 3.65 m |
|
Ground Level |
Bedroom 2 |
4.25 m |
2.95 m |
4.25 m x 2.95 m |
|
Ground Level |
Bedroom 3 |
3.15 m |
2.75 m |
3.15 m x 2.75 m |
https://www.realtor.ca/real-estate/27591389/39-bentworth-avenue-toronto-yorkdale-glen-park-yorkdale-glen-park






































