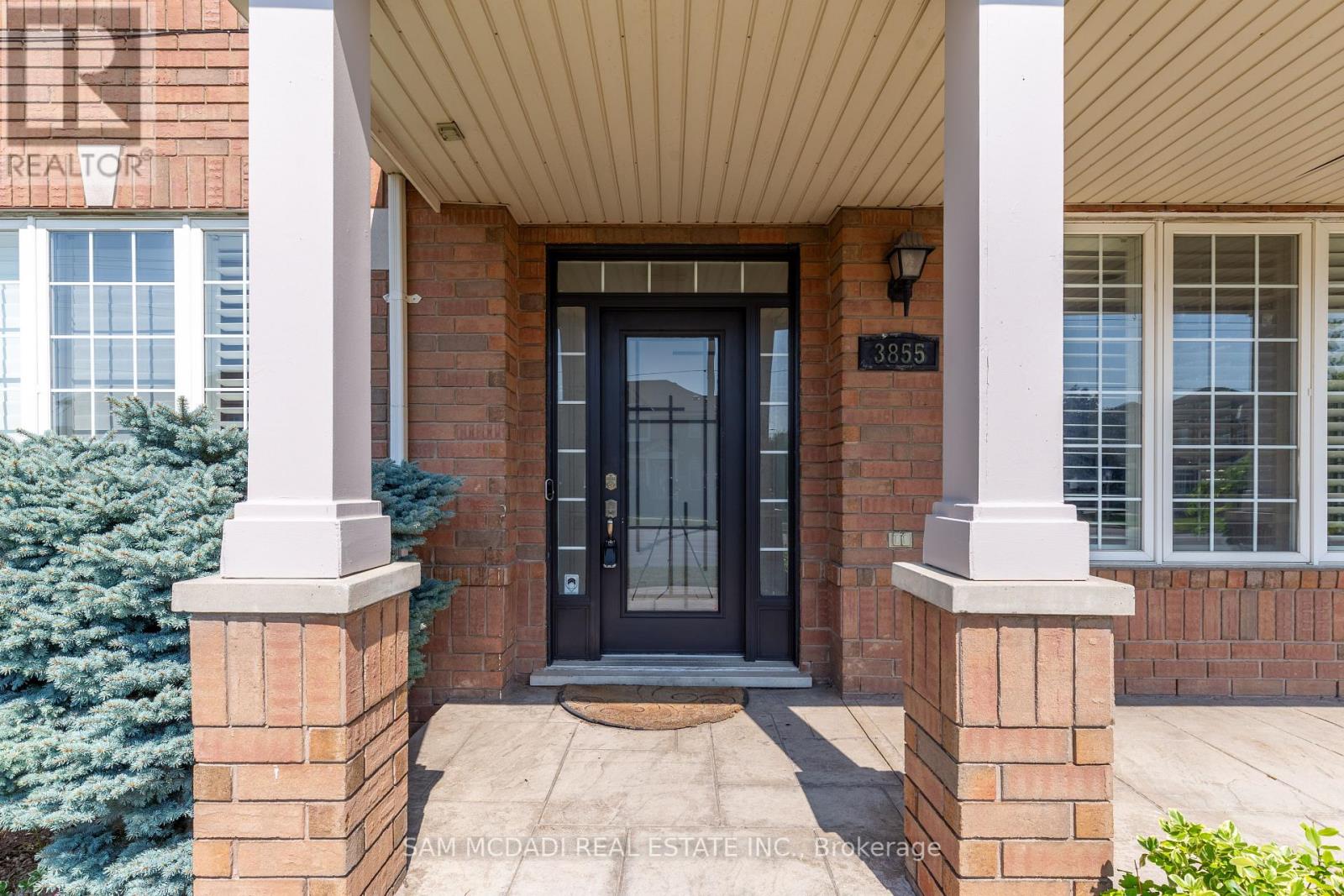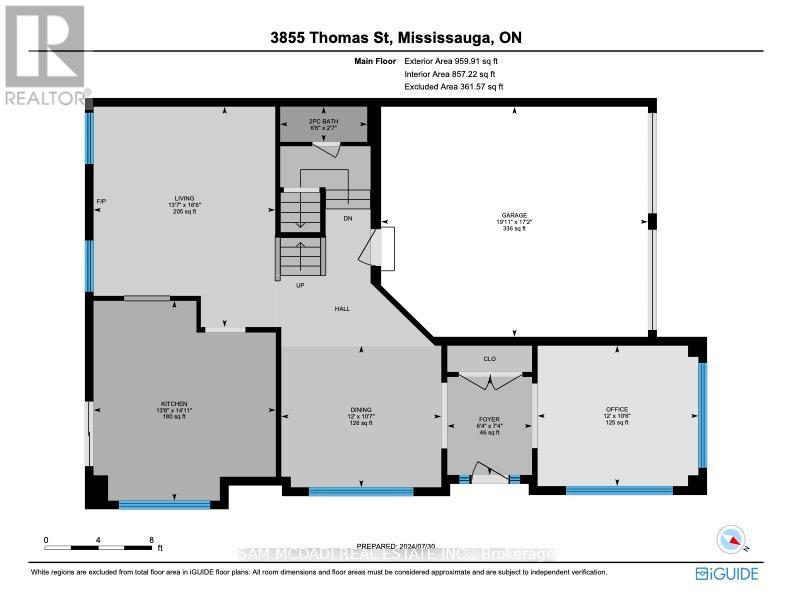4 Bedroom
3 Bathroom
Fireplace
Central Air Conditioning
Forced Air
$1,550,000
Welcome home to your dream home in the highly desirable Churchill Meadows neighbourhood! This beautiful very recently renovated home sits on a premium corner lot offering ample natural sunlight throughout it's spacious layout. With approximately 2300 square feet above grade, 4 generously sized bedrooms provide plenty of space for the whole family. Completely freshly painted interior of the home, brand new front door, all new broadloom where laid, newly stained hardwood floors where laid, newly upgraded countertops and sinks in kitchen and bathrooms with period style fixtures. Replaced all new glass and hardware on windows. Freshly painted all outdoor wood trim and garage doors. Great Location With Close Proximity To The Hospital, Malls, Major Hwys, Grocery Stores, Parks + More! **** EXTRAS **** Roof replaced 2015, AC 2005, Furnace 2002 (id:34792)
Property Details
|
MLS® Number
|
W11891479 |
|
Property Type
|
Single Family |
|
Neigbourhood
|
Churchill Meadows |
|
Community Name
|
Churchill Meadows |
|
Parking Space Total
|
4 |
Building
|
Bathroom Total
|
3 |
|
Bedrooms Above Ground
|
4 |
|
Bedrooms Total
|
4 |
|
Appliances
|
Blinds, Dryer, Microwave, Refrigerator, Stove, Washer |
|
Basement Development
|
Finished |
|
Basement Type
|
N/a (finished) |
|
Construction Style Attachment
|
Detached |
|
Cooling Type
|
Central Air Conditioning |
|
Exterior Finish
|
Brick |
|
Fireplace Present
|
Yes |
|
Flooring Type
|
Tile, Hardwood, Carpeted, Laminate |
|
Foundation Type
|
Poured Concrete |
|
Half Bath Total
|
1 |
|
Heating Fuel
|
Natural Gas |
|
Heating Type
|
Forced Air |
|
Stories Total
|
2 |
|
Type
|
House |
Parking
Land
|
Acreage
|
No |
|
Sewer
|
Sanitary Sewer |
|
Size Depth
|
85 Ft ,5 In |
|
Size Frontage
|
32 Ft ,1 In |
|
Size Irregular
|
32.12 X 85.42 Ft |
|
Size Total Text
|
32.12 X 85.42 Ft |
Rooms
| Level |
Type |
Length |
Width |
Dimensions |
|
Second Level |
Primary Bedroom |
4.96 m |
3.99 m |
4.96 m x 3.99 m |
|
Second Level |
Bedroom 2 |
3.82 m |
3.28 m |
3.82 m x 3.28 m |
|
Second Level |
Bedroom 3 |
4.14 m |
4.86 m |
4.14 m x 4.86 m |
|
Second Level |
Bedroom 4 |
3.57 m |
3.37 m |
3.57 m x 3.37 m |
|
Basement |
Recreational, Games Room |
4.06 m |
8.19 m |
4.06 m x 8.19 m |
|
Basement |
Den |
5.73 m |
3.01 m |
5.73 m x 3.01 m |
|
Ground Level |
Kitchen |
4.55 m |
4.15 m |
4.55 m x 4.15 m |
|
Ground Level |
Living Room |
5.02 m |
4.14 m |
5.02 m x 4.14 m |
|
Ground Level |
Dining Room |
3.23 m |
3.65 m |
3.23 m x 3.65 m |
|
Ground Level |
Office |
3.2 m |
3.66 m |
3.2 m x 3.66 m |
https://www.realtor.ca/real-estate/27734959/3855-thomas-street-mississauga-churchill-meadows-churchill-meadows











































